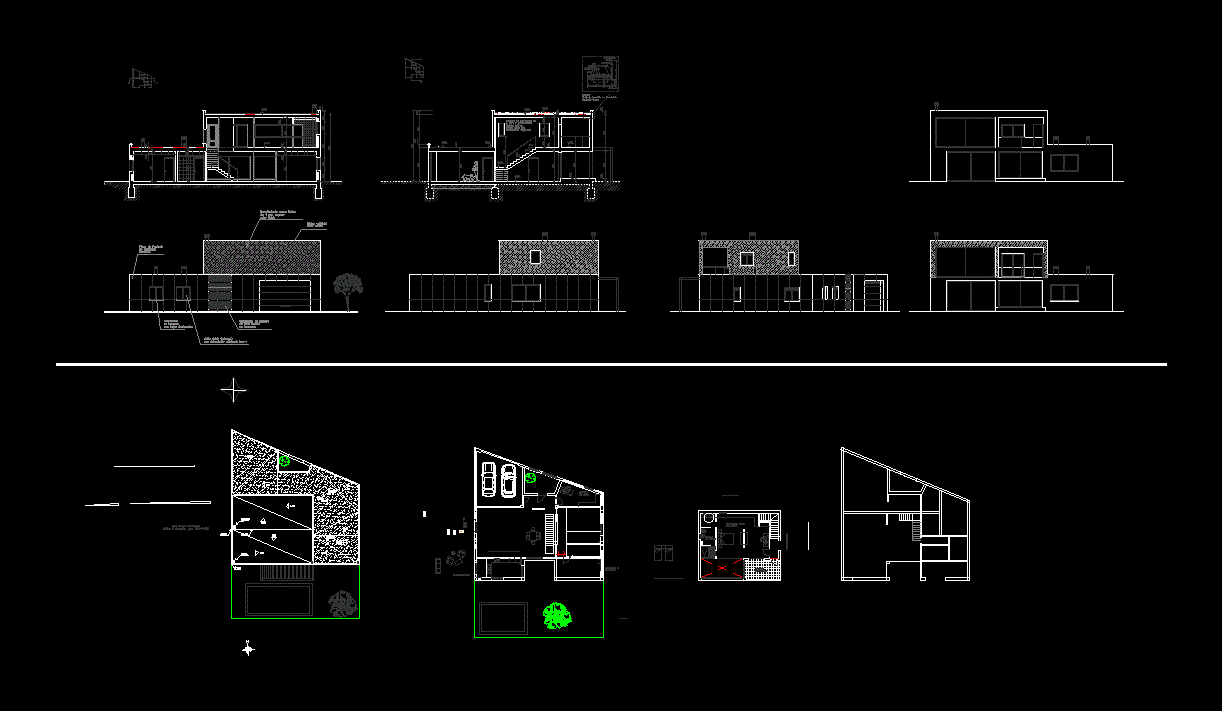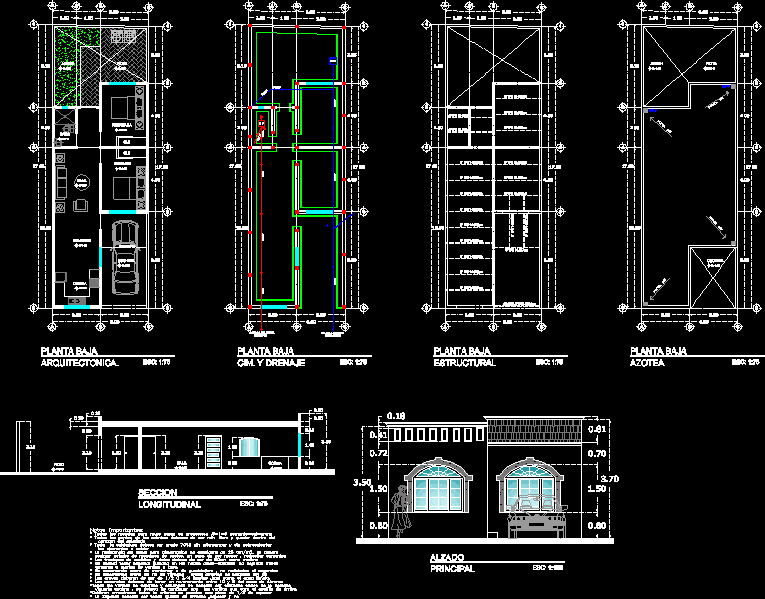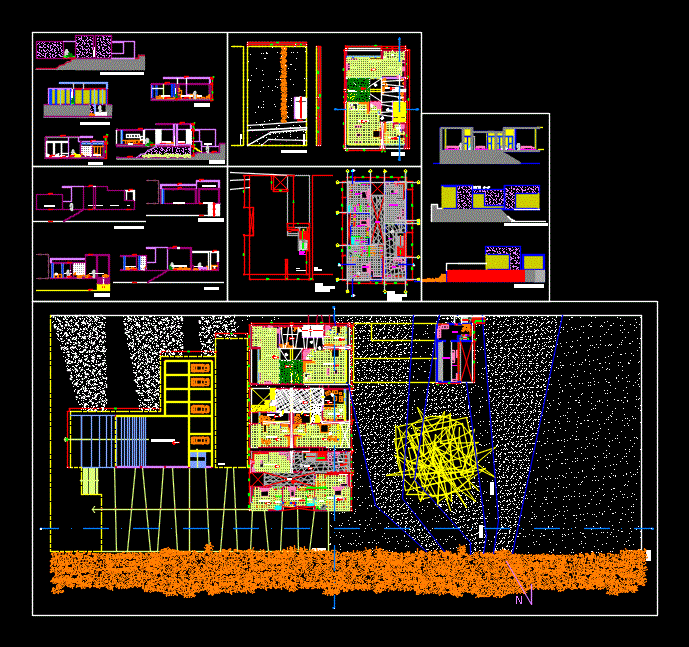Project Townhouse DWG Full Project for AutoCAD
ADVERTISEMENT

ADVERTISEMENT
Detached house with plants; elevations of the facades; stairs and flat section on the site situation.
Drawing labels, details, and other text information extracted from the CAD file (Translated from Catalan):
drawn, checked, course, scale, sheet number, v. lacheta, j. martínez, autocad, scale, project, date, sheet, project name and address, firm name and address, no, general notes, student: Carlos Olmos Bros, graphic scale, student: omar Alawi gonzález, kitchen, office, terrace, street a, street b, street c, chimney, ventilation, cte, insulation, galvanized sheet, plastering, exterior enclosure, waterproofing membrane, forged, geotextile felt, gravel, detail: inverted cover not transitable gravel finish, polymer concrete, white colored artificial stone, carpinteria of pine wood treated in autoclave, aluminum carpinteria with sliding leaves, pool
Raw text data extracted from CAD file:
| Language | Other |
| Drawing Type | Full Project |
| Category | House |
| Additional Screenshots |
 |
| File Type | dwg |
| Materials | Aluminum, Concrete, Wood, Other |
| Measurement Units | Metric |
| Footprint Area | |
| Building Features | Pool |
| Tags | apartamento, apartment, appartement, aufenthalt, autocad, casa, chalet, detached, dwelling unit, DWG, elevations, facades, Family, flat, full, haus, house, logement, maison, plants, Project, residên, residence, section, sections, site, situation, stairs, townhouse, unidade de moradia, villa, wohnung, wohnung einheit |








