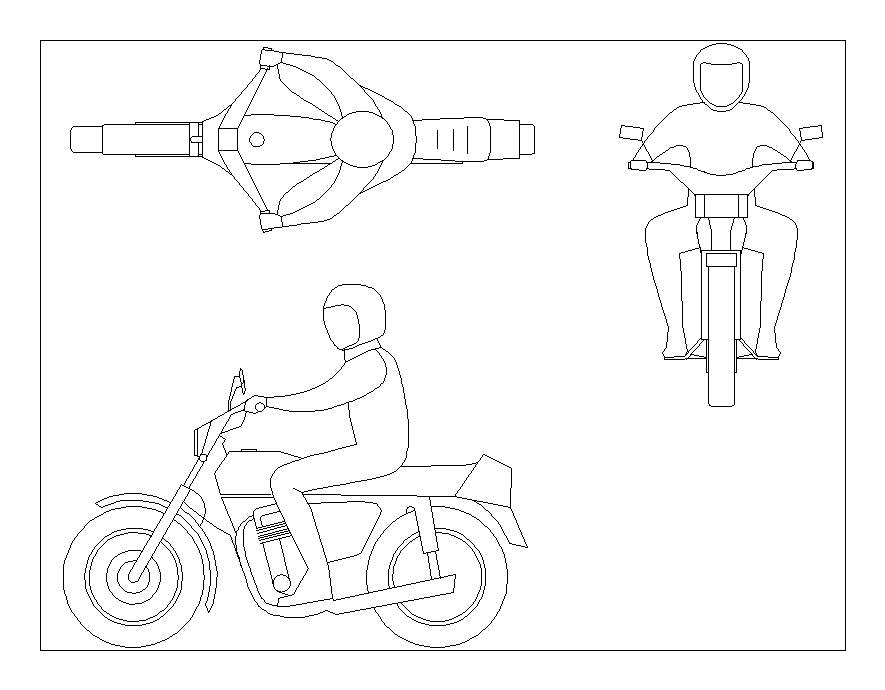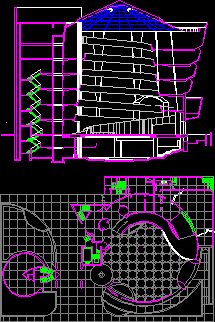Projects – Sport Center DWG Full Project for AutoCAD

Projects – Sport center – Plants – Sections – Details
Drawing labels, details, and other text information extracted from the CAD file (Translated from Spanish):
reception, deposit, shd, shv, sum, kitchen, study, dining room, credit, made by coconut, living, passage, parking, tennis court, tile roof, main elevation, elevation, main court, bedroom, false ceiling, restaurant , ticket office, administ., surveillance, children’s play, gardener, sh v, s.h. m, pool, sh, box, trade, laminate floor, floor, laundry, ironing, adm, sandblasted tempered glass, false ceiling amstrong tiles, cut a – a, false ceiling tiles, bb cut, first floor, second floor , low ceiling, titicaca lake, chucuito, court cc, court bb, court aa, sector boat, school of, accountants, prop. h. Felix Pinazo, Horseshoe road, prop. h. victor rodriguez, panamericana sur, seal and signature of the professional, chojjo chojjo sector, leisure center – chucuito, architecture, chucuito district, accountants school, owner:, professional:, esc:, date:, project:, plane:, location:, laminate:, design:, mcc, de puno
Raw text data extracted from CAD file:
| Language | Spanish |
| Drawing Type | Full Project |
| Category | Entertainment, Leisure & Sports |
| Additional Screenshots |
 |
| File Type | dwg |
| Materials | Glass, Other |
| Measurement Units | Metric |
| Footprint Area | |
| Building Features | Garden / Park, Pool, Parking |
| Tags | autocad, center, details, DWG, full, plants, Project, projects, projet de centre de sports, sections, sport, sports center, sports center project, sportzentrum projekt |








