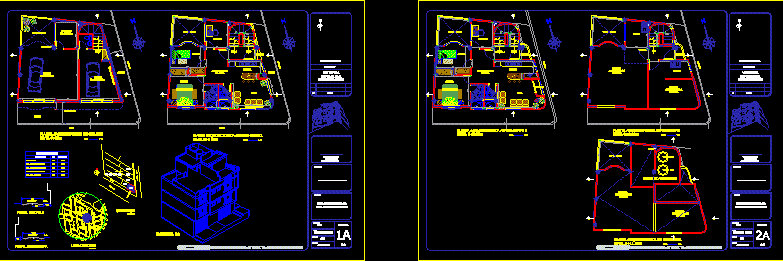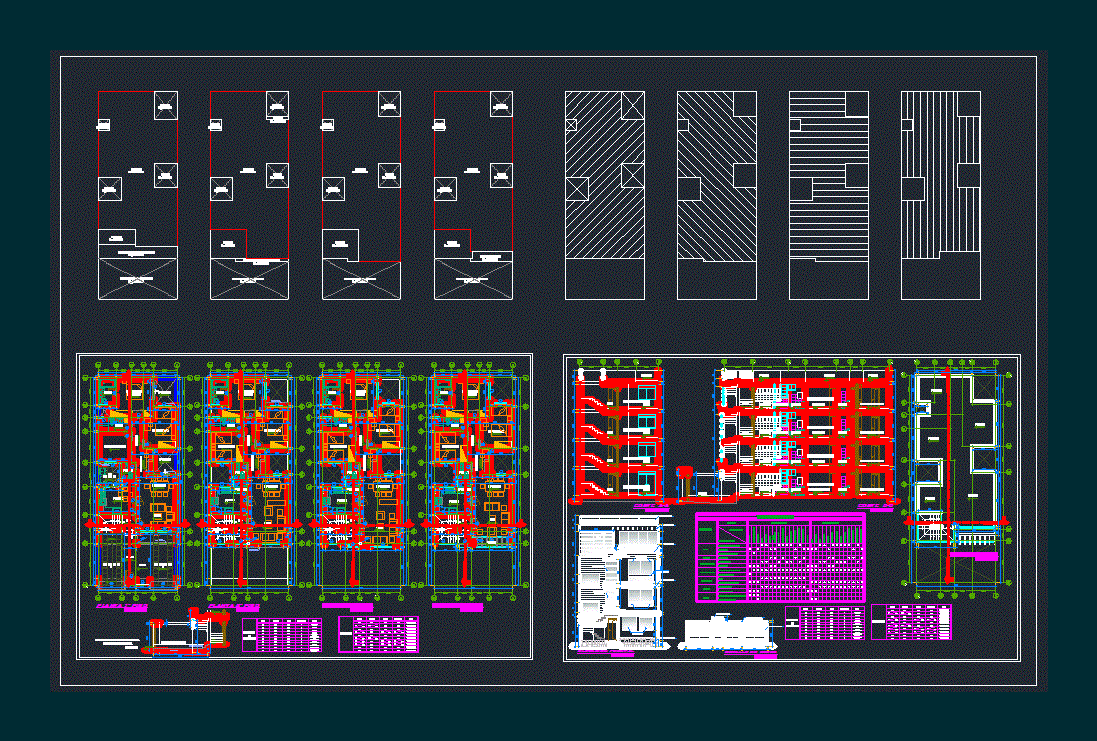Projeto Arquitetonico Building DWG Section for AutoCAD
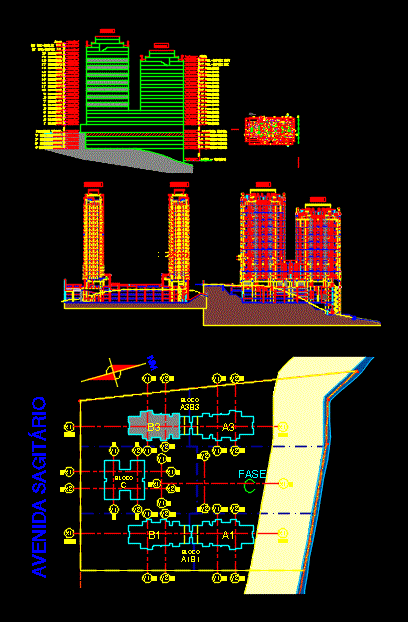
Um Projeto arquitetoico of building 19 gait – plant – section – views
Drawing labels, details, and other text information extracted from the CAD file (Translated from Portuguese):
jose lucena architecture pablo slemenson shaft of pressurizing electric shaft hydraulic shaft electrical panel frame systems multi shaft gas shaft block avenue sagittal phase vide plate attic ground floor leisure – blocks, a. service, kitchen, bedroom, living room, master suite, suite, sanca, dining room, terrace, lining, chimney heater, mechanical ventilation, empty, hall, a. lounge, dining room, bathroom, washbasin, closet, pressur., proj. gypsum plaster, circulation, filling, under bench, pcf, w.c., under sink, exit by masonry, ger. two proj. technicians, des. and det. of the proj. arqto., co-author of the architectural project, author of the architectural project, identification of the enterprise, rev. project manager, project manager, project manager, project manager, project manager, project manager, project manager, project manager, project manager, coordinator, initial issue, architecture pair, released for compatibilization, released for work, av. sagittarius with av. alphaville, alphaville – barueri – sp, without scale, key plant, pairs, simplex a, simplex b, duplex a superior, key cut, obs .: bone level quotas, drywall for dry areas, drywall for wet areas, masonry , pillars, plaster lining, park, service area, odd floors
Raw text data extracted from CAD file:
| Language | Portuguese |
| Drawing Type | Section |
| Category | Condominium |
| Additional Screenshots |
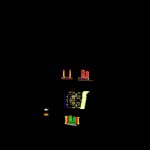 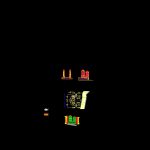 |
| File Type | dwg |
| Materials | Masonry, Other |
| Measurement Units | Metric |
| Footprint Area | |
| Building Features | Garden / Park |
| Tags | apartment, autocad, building, condo, DWG, eigenverantwortung, Family, group home, grup, mehrfamilien, multi, multifamily housing, ownership, partnerschaft, partnership, plant, section, views |



