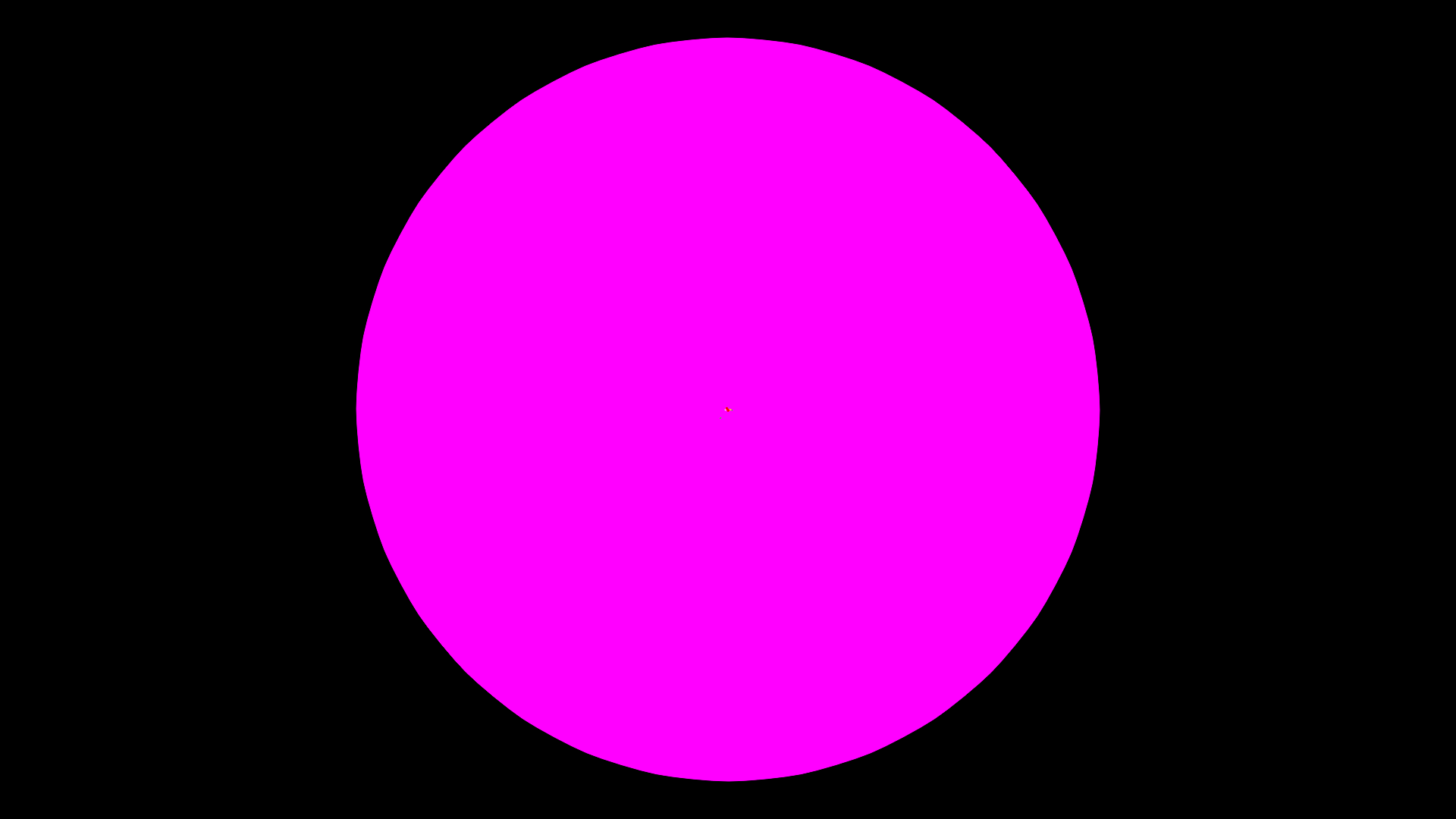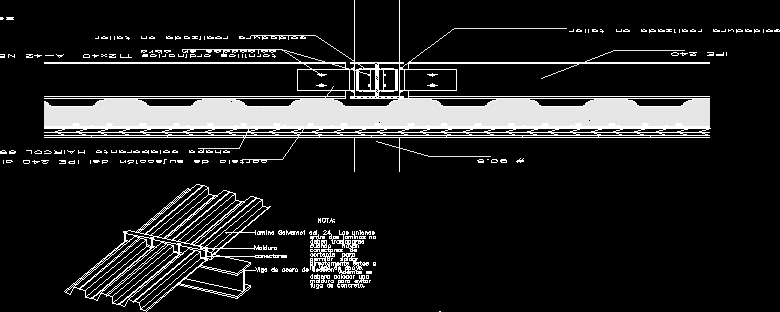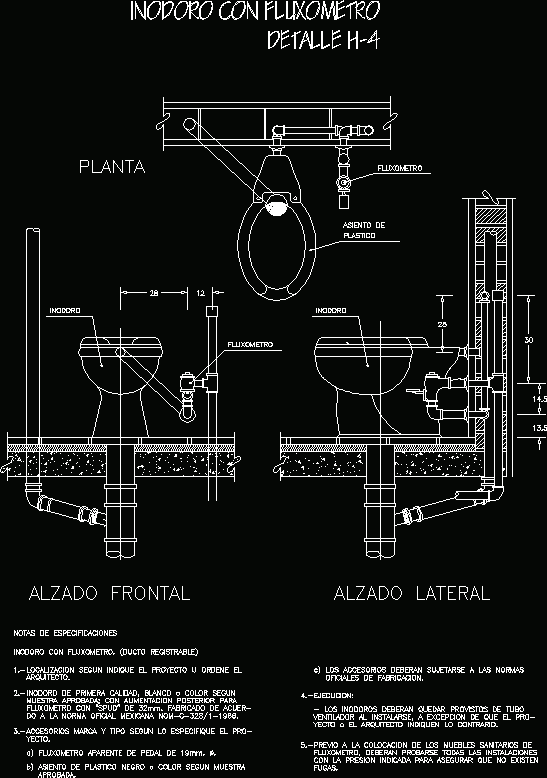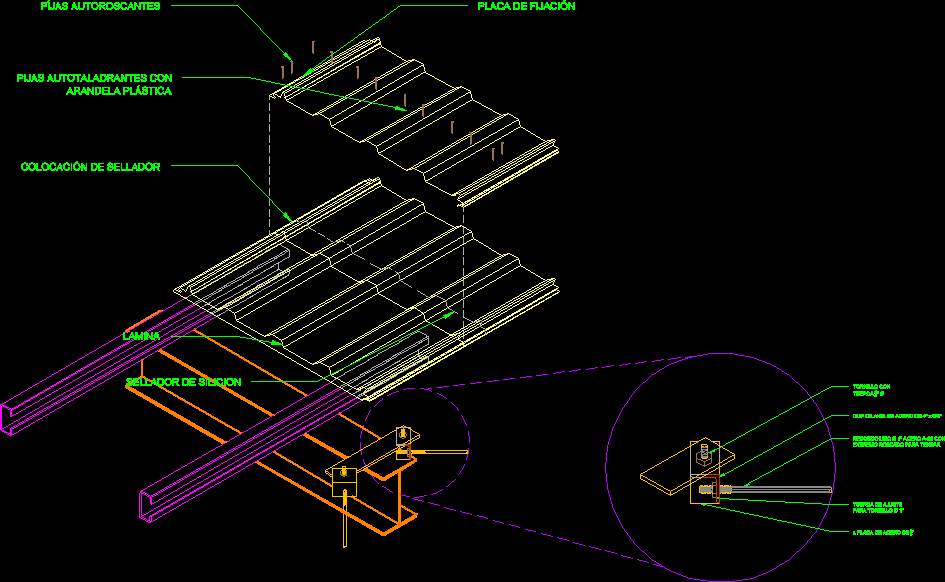Projeto Residencial DWG Block for AutoCAD
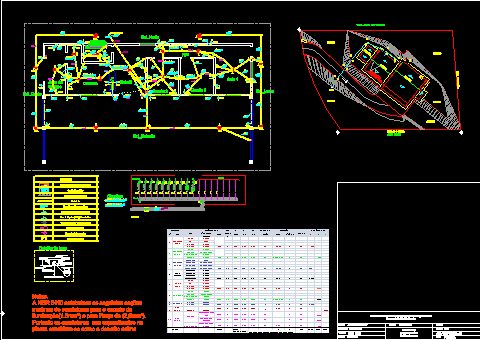
Projeto eletrico residential
Drawing labels, details, and other text information extracted from the CAD file (Translated from Portuguese):
currency, ridge, green area, capacid. total, water boxes, to draw pole, lawn, med, balcony, white, red, green, blue, amber, yellow, symbology, general power light built-in, meter frame, built-in wall conduit, conduit, return earth, tripolar socket outlet, switch a section, two-section switch, Spot light on ceiling, federal institute of science technology of the industrial campus of maraba, floor plan, josé galvao junior, name:, registration:, class:, date:, course:, des., scale:, area:, prof:, electrotechnology, msc. weldon carlos e. Teixeira, Notes: nbr establishes the following minimum sections of conductors for circuit of to for force of therefore the conductors not specified in the plant as described above, living room, bedroom, living room, kitchen, service area, WC, hall, balcony, currency, ridge, green area, capacid. total, water boxes, lawn, detail of the ground rod, cast iron cover., or concrete., conduit, grounding rod, copperweld, copper bare cable, copper alloy, option: masonry box of, type connector, of pvc or, clay or pipe shackle, earth wire detail, single-line diagram of distribution, social lighting, no scale, lighting service, comes from, pattern, circuits, reservations, external lighting, external tug, social tug, tug’s service, air cond., air cond., your service, shower, your service, kitchen, go to net, circuits, aerial view of the land, post, federal institute of science technology of the industrial campus of maraba, floor plan, josé galvao junior, name:, registration:, class:, date:, course:, des., scale:, area:, prof:, electrotechnology, Fernandes, Notes: nbr establishes the following minimum sections of conductors for circuit of to for force of therefore the conductors not specified in the plant as described above
Raw text data extracted from CAD file:
| Language | Portuguese |
| Drawing Type | Block |
| Category | Mechanical, Electrical & Plumbing (MEP) |
| Additional Screenshots |
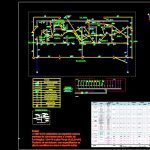 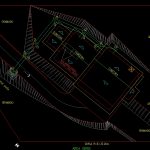 |
| File Type | dwg |
| Materials | Concrete, Masonry |
| Measurement Units | |
| Footprint Area | |
| Building Features | Car Parking Lot |
| Tags | autocad, block, DWG, éclairage électrique, electric lighting, electricity, elektrische beleuchtung, elektrizität, eletrico, iluminação elétrica, lichtplanung, lighting project, projet d'éclairage, projeto de ilumina, residencial, residential |


