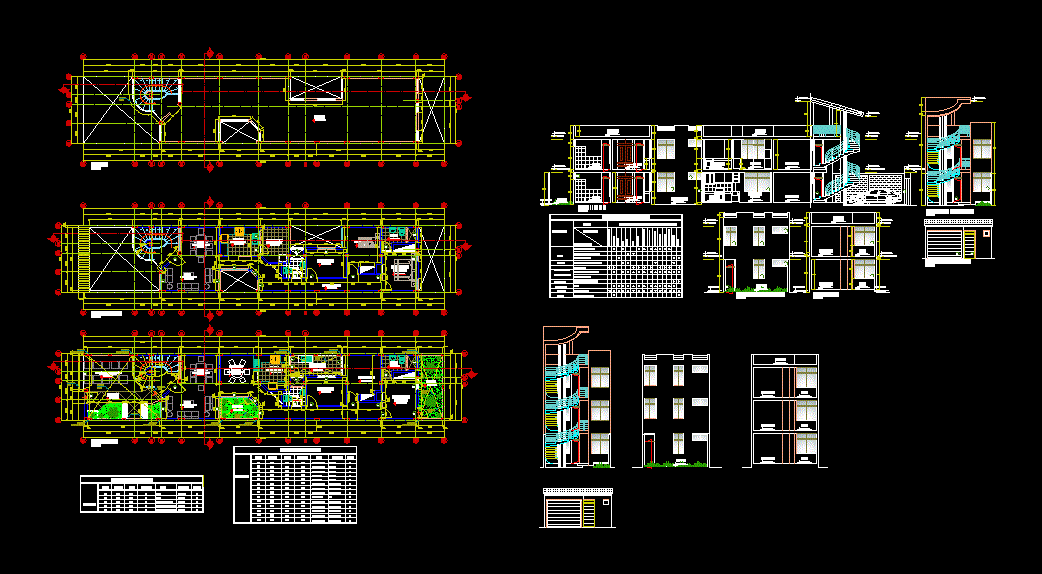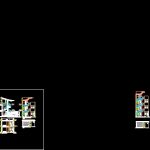Property Detail DWG Detail for AutoCAD

Details of housing architecture
Drawing labels, details, and other text information extracted from the CAD file (Translated from Spanish):
living room, dining room, kitchen, patio – lav., bedroom, master, ss.hh, desk, newspaper, parking, entrance, empty, proy. of, roof, second floor, roof, benches, garden, circulation, first floor, patio lav., elevation of fence, main elevation, rear elevation, court b – b, cut a – a, tile, board, painting of finishes , finishes, environments, description, areas, ceramic or porcelain, tarrajeo rubbed, washed granite, plaster, washable latex, floors, zocalo, counterzocalo, ceramics, coatings, ceiling, paint, others, metal railing, parking, typical plant – first floor and second floor, staircase, master bedroom, ss.hh. private, polished cement, coverage, cement mortar, cto. sewing, —, observav., high, sill, doors, vain, width, windows, type, aluminum-glass, box vain, lift, cant., swing, fixed and swing, iron, plywood, iron- glass, glass block, fixed, daily dining room, cmpa, piura, project :, department :, district :, province :, revision :, property :, location :, floor :, scale :, drawing :, date :, lamina: , professional :, two-family dwelling, mrs. nelly gladys chavez alarcon
Raw text data extracted from CAD file:
| Language | Spanish |
| Drawing Type | Detail |
| Category | Condominium |
| Additional Screenshots |
 |
| File Type | dwg |
| Materials | Aluminum, Glass, Wood, Other |
| Measurement Units | Metric |
| Footprint Area | |
| Building Features | Garden / Park, Deck / Patio, Parking |
| Tags | apartment, architecture, autocad, building, condo, DETAIL, details, DWG, eigenverantwortung, Family, group home, grup, Housing, mehrfamilien, multi, multifamily, multifamily housing, ownership, partnerschaft, partnership, property, residential |








