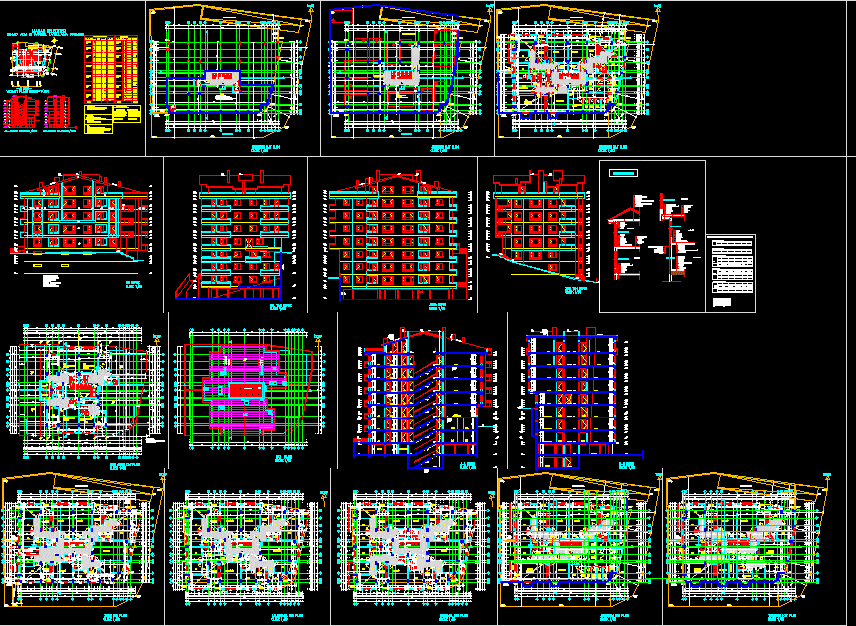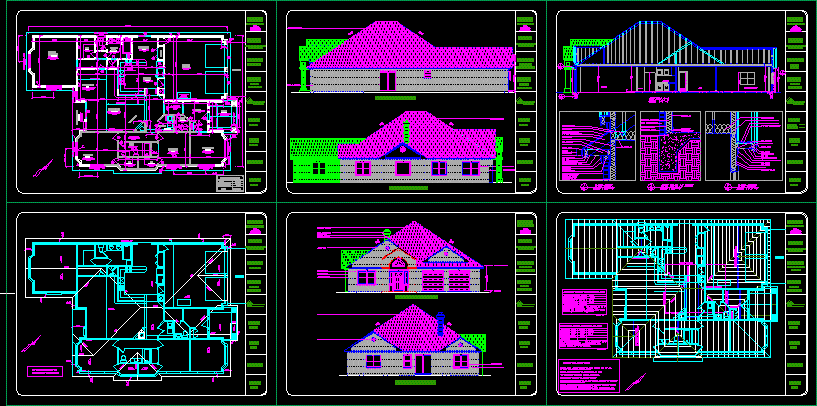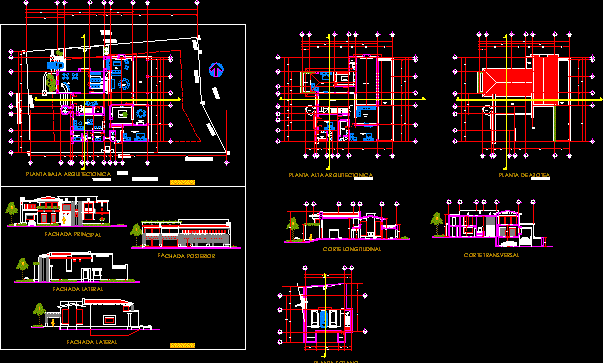Proposed Apartment Building DWG Block for AutoCAD

Apartment building of 7 floors – 3 types.
Drawing labels, details, and other text information extracted from the CAD file (Translated from Turkish):
– the front wall, the supporting wall, the terrace, the floor, the floor, the ground floor, the total, the floors will be tegett night, the ten baht road gore will be leveled, the parts touching the earth will be the screen, the trees will be shown in the landscape project, house, house, car park account, agac account, house space, independent section list, order no, qualification, land share, attachment, field account, plan pervogo _taxa ,, zdanie, administrativnoe, basement and, haydar ozler, h. essences, norm, rev, data, podp., nom. d., list, s. sarman, h. ozler, control, certil, pleasure, n. contr, maswtab, scale, izm, razrab, prover, gip, gl. inxen, material, material, proveryl, proektirovjik, arm. uc., izmenenie, darülaceze cad., izmenenie nom., proekt, project, prokon res. no :, pqokon, listov, check, zaveril, b. stilettos, koor. proek, snip i gostami, vzam. inv. nom., inv. No. podl., door, ceiling, window, wooden door, wooden window, mahal, floor, room, kitchen, marley, anteroom, nolu district, wooden parquet, hall, balcony, wall, grobeton, parking, refuge, iron door , waterproofing membranes, liquid detergents, heat insulation, ceiling slabs, reinforced concrete slabs or equivalents, wall boards, ventilation spaces, herapor, concrete slabs, slabs, insulation, tes. concrete, plaster coating, iced siva, brick, glue, satin alci and iced siva, steam cutter, alci siva, waterproofing, heat insulation, ground floor, b.a curtain wall, waterproofing, waterproofing, soil slag, slag. perlite bims filling, blockage, grobeton, floor, balcony, ymd, cable, bacasi, building approach sinigi, grid, hall, entrance, bathroom, smoke sensor, doorman, room, room, warehouse, cellar, sandbox room floor, plan, cck, average, intercati, intercourse floor plan, maha account, cati plan, aa section, strofor, zeminkat, cati kati, parking lot, hb, doorman, kitchen, north, bb section, ten facades, left side façade, rear façade, right side façade, -guy capitals will be iron, -menfez will be shown in reinforced concrete project, -information will be shown on the installation project, -garden walls will be reinforced concrete curtain, , will be shown in the installation project, siginak, generator, hydrafor, water meter, water storage, sheet metal, fireman, coal mines
Raw text data extracted from CAD file:
| Language | Other |
| Drawing Type | Block |
| Category | House |
| Additional Screenshots |
 |
| File Type | dwg |
| Materials | Concrete, Wood, Other |
| Measurement Units | Metric |
| Footprint Area | |
| Building Features | Garden / Park, Parking |
| Tags | apartamento, apartment, appartement, aufenthalt, autocad, block, building, casa, chalet, dwelling unit, DWG, floors, haus, house, logement, maison, proposed, residên, residence, types, unidade de moradia, villa, wohnung, wohnung einheit |








