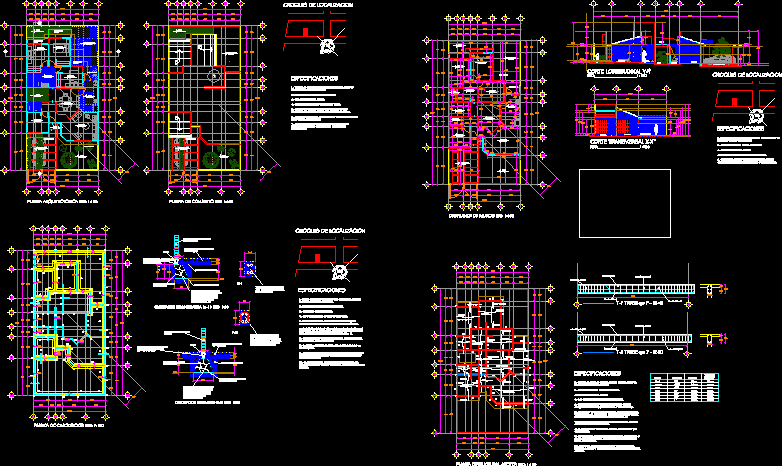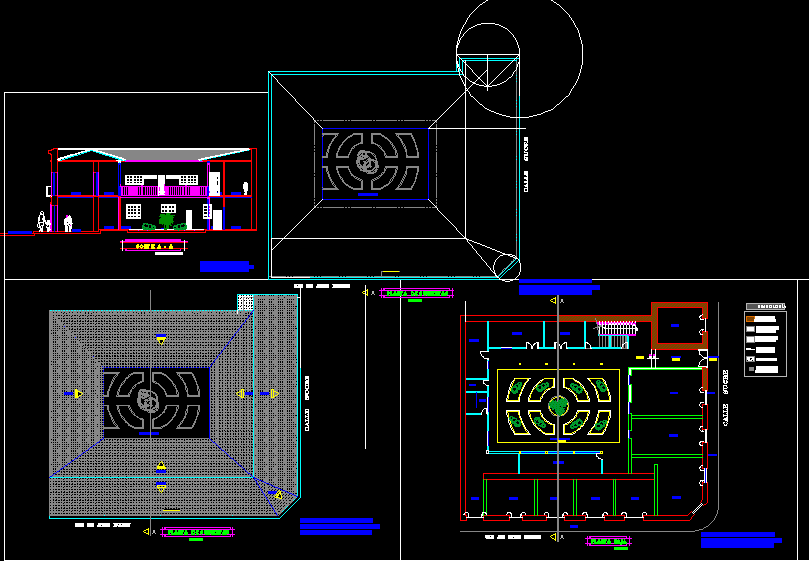Prototypes Unifamily Housing DWG Block for AutoCAD

PLANTS UNIFAMILYHOUSING 100m2WITH FOUNDATION PLANT;PLANT MEZZANINE STRUCTURE AND ROOF STRUCTURE ;WITH FURNITURES AND COMPLETE SYMBOLOGY
Drawing labels, details, and other text information extracted from the CAD file (Translated from Spanish):
north, secretarial chair, npt, drafix cad, section b, section a, storage, preparation, cooking, delivery prepared dish, cleaning, residential kitchen, typical, sink center, refrig., serving, mixing, cooking center, hood, storage, ref., sink, dish-, mix, oven, washer, range, nts, kitchen layouts, u layout kit, layout kit, wall kit, layout, over drain or floor sink., do not locate unit base directly, humidity and water may damage, electric components, imperial, ikin, professional, asphalt, appianrn, concrete, conc, diamonds, none, board, main, sectional, meter, three-phase, sup. free, construction:, construction direction :, calculation structures :, address :, arq., zoning district :, character of the activity :, fos, proposed, difference, projected :, fot, intervened use control, signature and seal, building control, signature :, cadastral address intervened, plan :, name of the owner :, sup. land: fraction, apple, plot, unit, functional, polygon, sup. cover, project: cadastral nomenclature, circumscription, section, farm, solar, domicile prop.:, surfaces, work :, land use and occupation sheet, observations :, sup. half-covered, sup. total, section:, owner:, cadastral nomenclature, circ :, plot :, apple :, project, local, wall-hung tank toilet, rectangular lavatory, bathtub, triple sink, double bed, desk chair, lounge chair, plant, refrigerator , portable television, institutional bed, auditorium seat, writing chair, personal computer, prestilix control desk, phasix control desk, transformer cabinet, electronics cabinet, prestilix cabinet, water cooler, cable pedestal, ref:, plane no .:, date :, scale :, baby set minimum space, baby set, junior tobogan, junior space junior slide, fixed bridge, with slide, oscillating bridge, set of, bridges, architectural desktop, drawn by :, checked by :, project number :, issued :, filename:, project name, floor plans, —, .dwg, room, standard, afra and tobia scarpa, floor, side elevation, front elevation, ali-babá, o.tusquets blanca, ci, kitchen- dining room, dining room , living room, garage, laundry, barbecue, bedroom suite, dressing room, being-intimate, sleeping thorium, global, base of h, chained beam, foundation wall
Raw text data extracted from CAD file:
| Language | Spanish |
| Drawing Type | Block |
| Category | House |
| Additional Screenshots |
 |
| File Type | dwg |
| Materials | Concrete, Glass, Wood, Other |
| Measurement Units | Metric |
| Footprint Area | |
| Building Features | Deck / Patio, Garage |
| Tags | apartamento, apartment, appartement, aufenthalt, autocad, block, casa, chalet, dwelling unit, DWG, FOUNDATION, furnitures, haus, house, Housing, logement, maison, mezzanine, plants, residên, residence, roof, structure, unidade de moradia, unifamily, unifamily housing, villa, wohnung, wohnung einheit |








