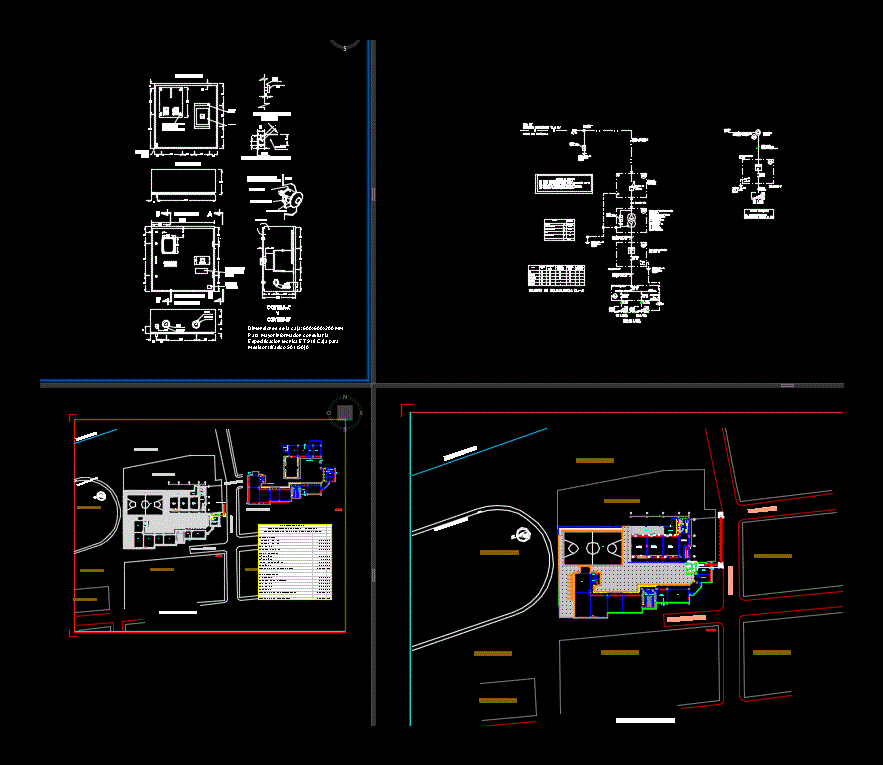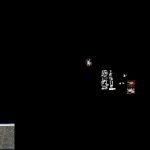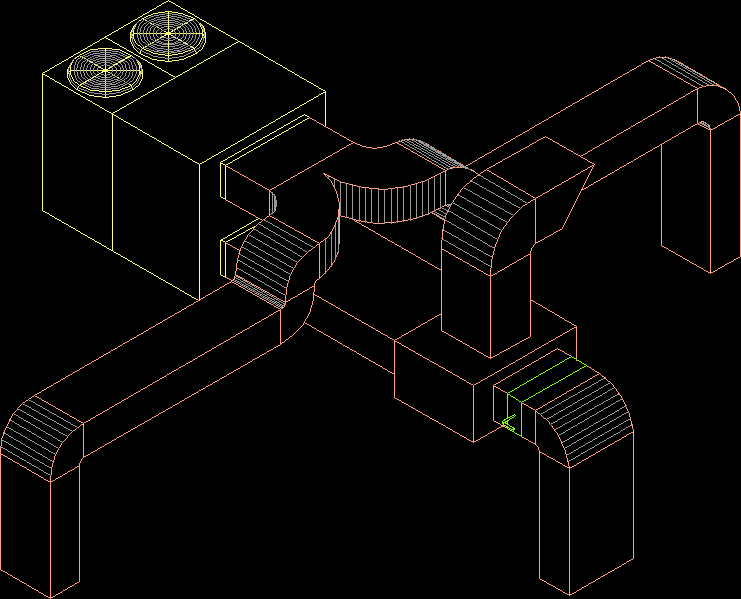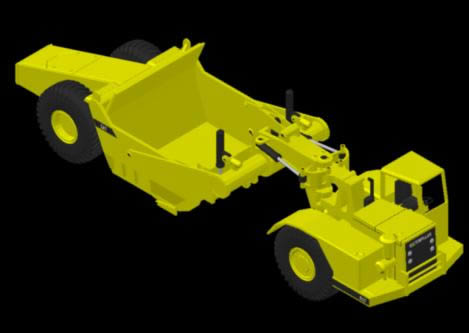Proyectosubestacionelectrica DWG Detail for AutoCAD

Electrical Substation; design views – ab – bc – c; constructive details; Technical specifications; substation single line of boxes and equipment information.
Drawing labels, details, and other text information extracted from the CAD file (Translated from Spanish):
Pf: sin, Pf: sin, Pf: sin, Pf: sin, Pf: sin, Pf: sin, Trafo, Kva, cell, of protection, Cts, high voltage, Ptortection cell, Insulating insulation, Kv cable, Reinforced plastic, Door closing detail, door, structure, dipstick, Spt inspection box, dipstick, Naked, Naked, career, Kinder garden, room, coordination, teachers, orientation, Kitchen, yard, living room, women, Wc men, living room, preschool, Race bis, yard, block, sports, living room, sound, living room, living room, living room, Parking lot, entry, Running track, General implantation, Polished granite dilatation, Wall pañete a face, Stucco paint hands, ceramic, White, With mediacaña, Granite cm, Granite countertops, Projection stainless steel washbasin pusch faucet, Similar new line, Ceramic pottery in white, Ceramic sanitary ware in white, Similar new line, Divisions in folded sheet lime., Polished granite dilatation, Meson in polished granite, Waterproofed mortar floor listing, Mediacaña polished granite radio cm, Concrete floor plate, Granite counter tops, Metal dilation win bronze between materials, Pañete total on all sides, Wall mounted mortar, Brick block wall, Ceramic tablet boards cement white, Related searches, White polished porcelain stoneware, Water storage tank, Wall covering plating matte faces stucco enamel white matte, handwash, Similar new line, Poor mortar floor listing, Mediacaña polished granite radio cm, Concrete floor plate, Granite counter tops, Metal dilation win bronze between materials, Pañete total on all sides, Wall mounted mortar, Brick wall block no., Ceramic tablet boards cement white, Related searches, Block wall no. White polished porcelain stoneware, Concrete beam s, Wall covering plating matte faces stucco enamel white matte, handwash, Similar new line, Concrete workroom lined polished granite, Nose dashboard radio cm, Plate in concrete thickness cm width cm, Column projection, Hallway finishes granite counter tops, Polished granite salon floor finish, Lined mortar floor listing, Underfloor plate see structural plans, Radio, Concrete beam s, Finished floor salons tablet granite polished, Finished floor salons tablet granite polished, area, area, Toilet deposit, Patio games, bath, Girls, bath, children, green area, classroom, preschool, area, area, Finished floor salons tablet granite polished, Finished floor salons tablet granite polished, masonry, Dividing wall in, finished, masonry, Dividing wall in, finished, Metallic, finished, finished, Metallic, Metallic, Metallic, masonry, Dividing wall in, masonry, Pressed toad wall seen faces., masonry, Pressed toad wall seen faces., masonry, Pressed toad wall seen faces., masonry, Pressed toad wall seen faces., masonry, Pressed toad wall seen faces., Block wall, career, Kinder garden, room, coordination, teachers, orientation, Kitchen, yard, living room, women, Wc men, living room, preschool, Race bis, yard, block, sports, living room, sound, living room, living room, living room, Parking lot, entry, Running track, General implantation, area, area, Toilet deposit, Patio games, bath, Girls, bath, children, green area, classroom, preschool, area, area, Finished floor salons tablet granite polished, Finished floor salons tablet granite polished, block, computing, block, living room, Book deposit, library, yard, Kitchen, orientation, room, coordination, teachers, living room, Wc men, women, living room, sound, sports, yard, preschool, School tent, Beam projection, Tecja projection, Proposed connection point in the pf: reference cd according to requested feasibility, Cable to xlpe, B.t cm, M carcamo, Cell for transformer type dry transformer, Bitch carcamo, Folding metal door for local processing center, Dry transformer, Reinforced cm wall made of fire resistant for minimum hour soundproof, Bushes b.t cts, Three-phase meter box, Reinforced wall cm fire resistant thickness for minimum hour, Luxes, Kva, Projected, Pvc, platform, Xlpe, Cupex, Three-phase meter box, Cell for transformer type dry transformer, Luxes, Bushes b.t cts, Projected, M carcamo, Cell for transformer type dry transformer, Bitch carcamo, Folding metal door for local processing center, Dry transformer, Reinforced cm thick wall resistant to fire for minimum hour soundproof, Bushes b.t cts, Three-phase meter box, Luxes, Projected, Reinforced wall cm fire resistant thickness for minimum hour, Bt box for three-phase meter, Luxes, From mt, Cell for transformer type dry transformer, Cable tray, Metal folding door for local
Raw text data extracted from CAD file:
| Language | Spanish |
| Drawing Type | Detail |
| Category | Water Sewage & Electricity Infrastructure |
| Additional Screenshots |
 |
| File Type | dwg |
| Materials | Concrete, Masonry, Plastic, Steel |
| Measurement Units | |
| Footprint Area | |
| Building Features | Deck / Patio, Car Parking Lot, Garden / Park |
| Tags | alta tensão, autocad, beleuchtung, constructive, Design, DETAIL, details, détails électriques, detalhes elétrica, DWG, electrical, electrical details, electricity, elektrische details, haute tension, high tension, hochspannung, iluminação, kläranlage, l'éclairage, la tour, lighting, single line, specifications, substation, technical, torre, tower, treatment plant, turm, views |








