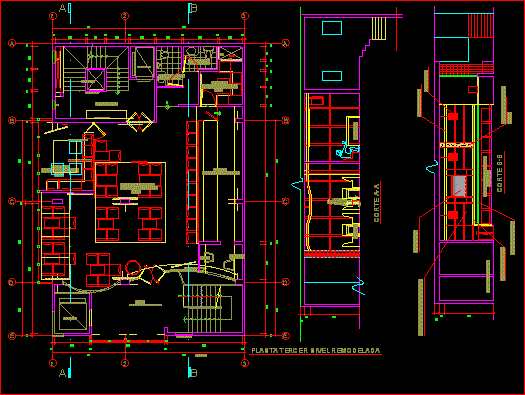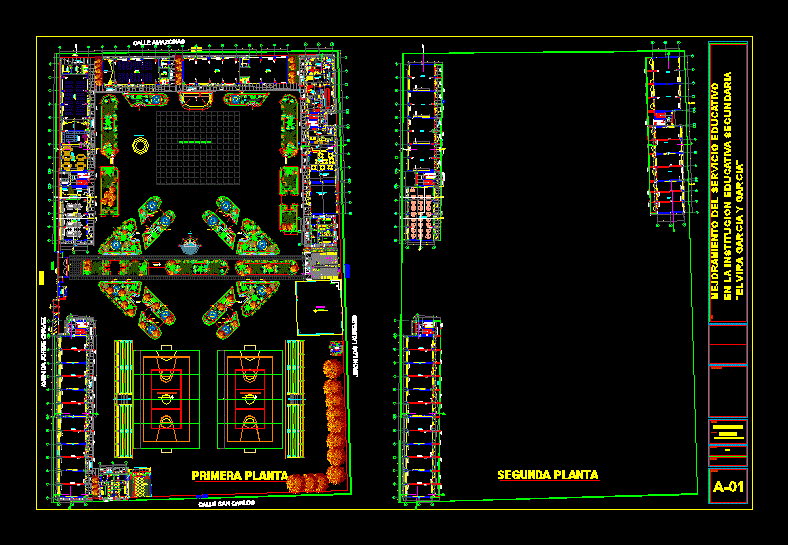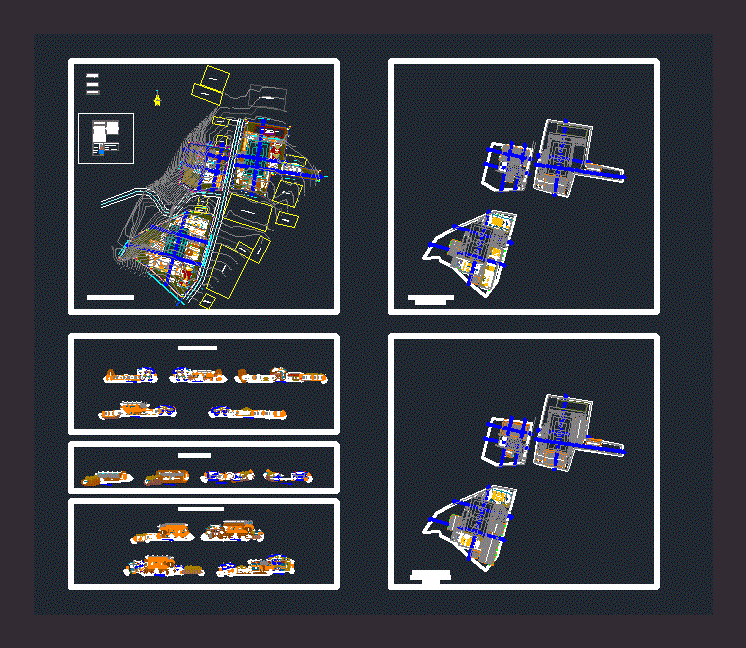Pub Video DWG Section for AutoCAD
ADVERTISEMENT

ADVERTISEMENT
Plants – Sections – Elevations of Pub Video in Lima – Peru
Drawing labels, details, and other text information extracted from the CAD file (Translated from Galician):
s.h. men, fireproof cabinet, project empty, project beam, corridor, hall, elevator, clear glass block wall, s.h. ladies, area of stabilizers, dep. trash, closed window, forklift, closed door, dj area, box, project. suspended ceiling detail, lounge video pub, floor spray color deck, beige, vip room, bar, aa cut, lounge, third level remodeled floor, sandblasted colorless raw glass, projection drywall roof, bb cut, attention bar, Plasma tv, drink rack shelf, cup rack, spray column with, increte, lamps, existing area
Raw text data extracted from CAD file:
| Language | Other |
| Drawing Type | Section |
| Category | Retail |
| Additional Screenshots |
 |
| File Type | dwg |
| Materials | Glass, Other |
| Measurement Units | Metric |
| Footprint Area | |
| Building Features | Deck / Patio, Elevator |
| Tags | agency, autocad, boutique, DWG, elevations, Kiosk, lima, PERU, Pharmacy, plants, pub, section, sections, Shop |








