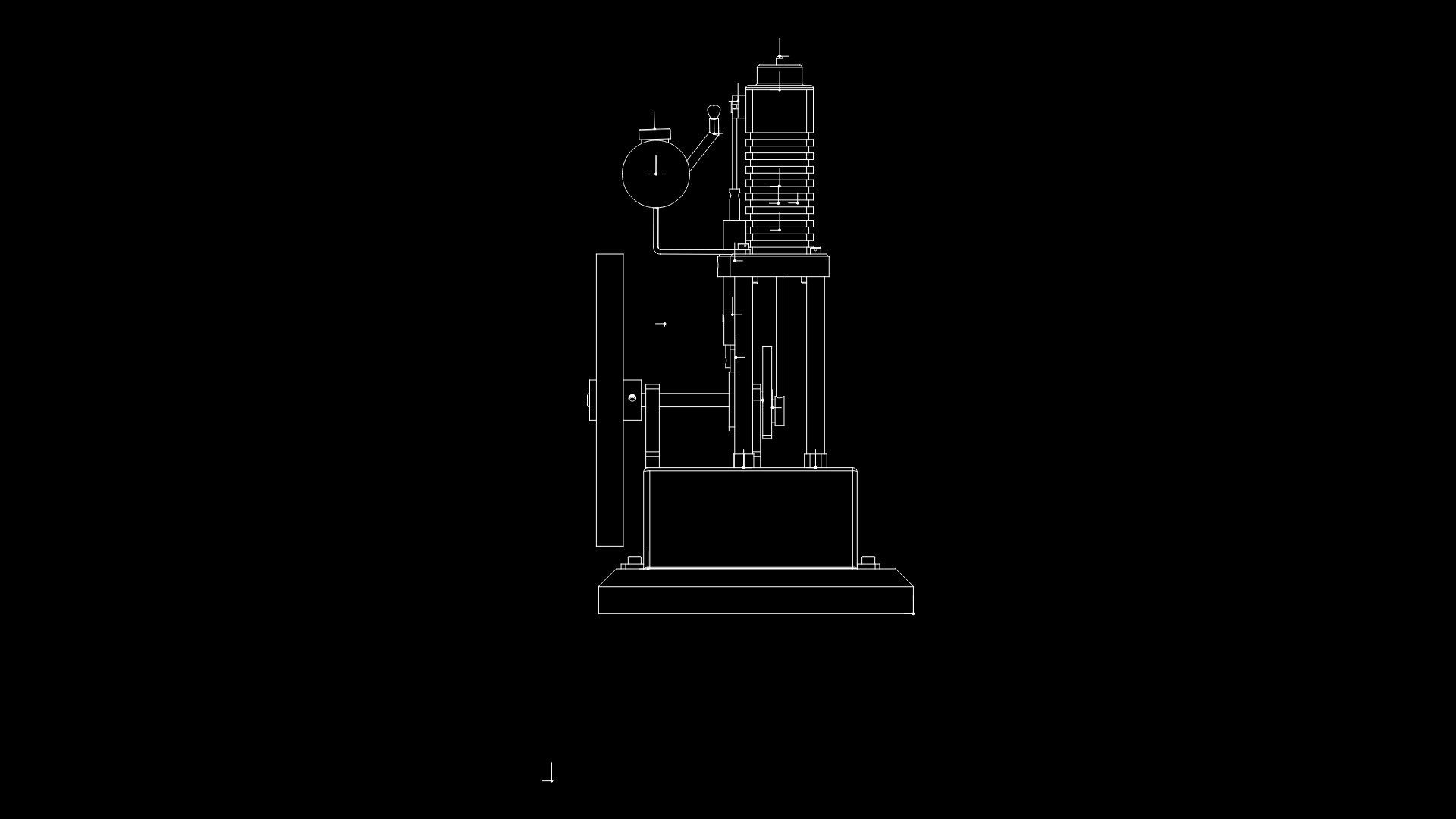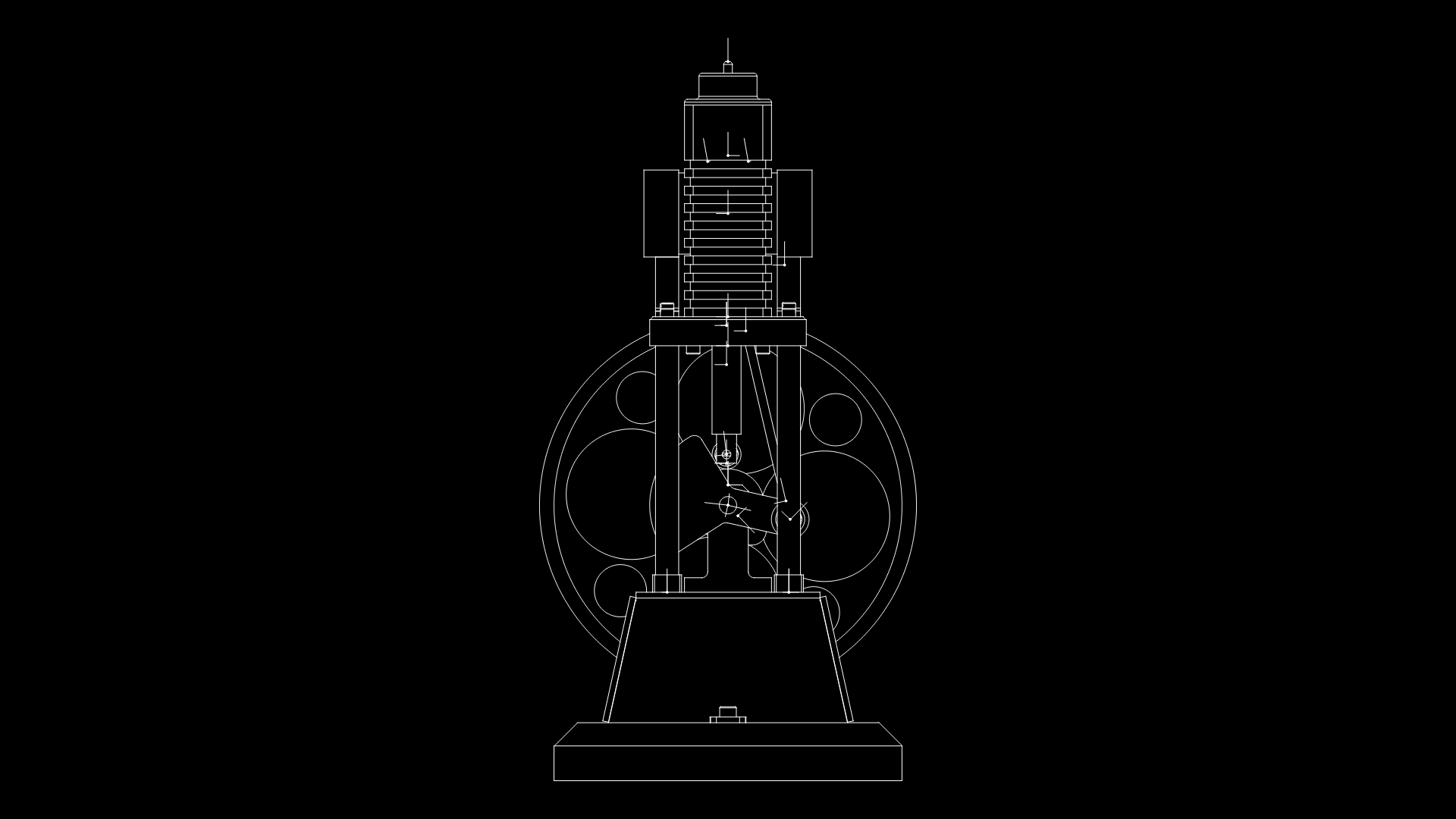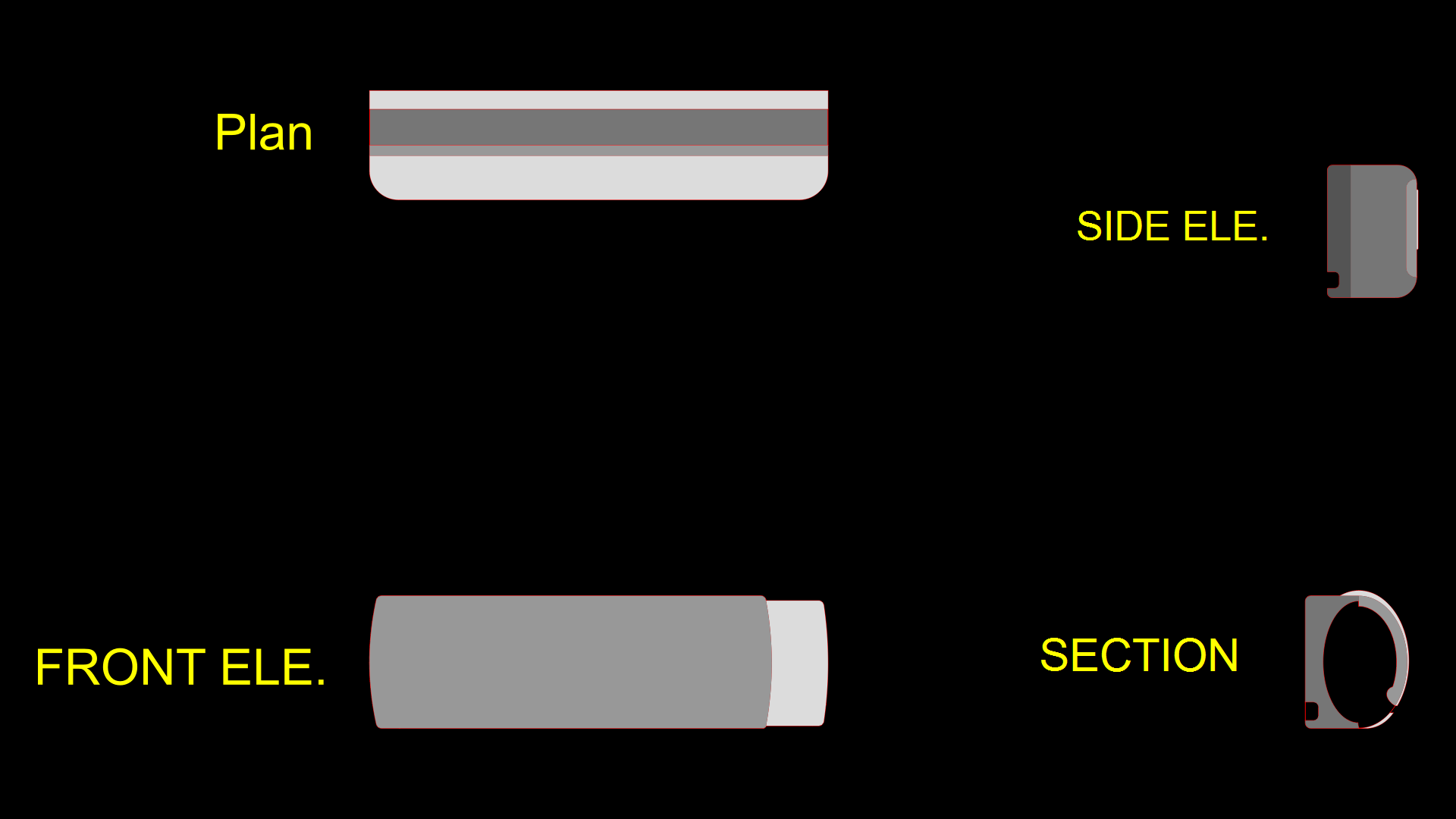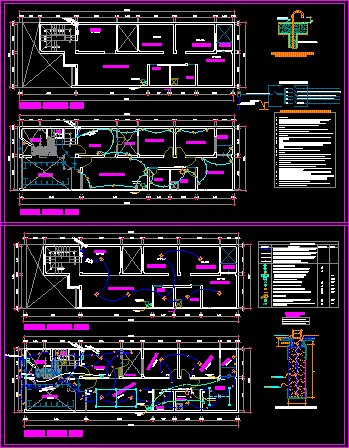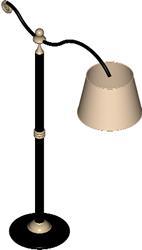Public Bath DWG Section for AutoCAD

Draft public bathroom facility with communal laundry and showers. Includes installation of sanitary drinking water, as seen in sections, elevations, isometric, camera profiles, truss details, sheet irons, sheet material and technical conditions of design.
Drawing labels, details, and other text information extracted from the CAD file (Translated from Spanish):
level, foundation run – area bathrooms, excavation of structures, description, metric calculations, insulated shoes of hºaº, cant., unid., chained beam of hºaº, code, ref., exposed brick partition walls, plaster with internal plaster, floor of cement on brickwork, columns of hºaº, surpluses of hº cyclopean, cover of jatata or galvanized calamine, plane of foundations, plant, code :, plane n., date :, revised :, designer :, draftsman :, locality :, scale :, indicated, danny quispe tapia, cut b – b, frontal elevation, pza., plastering plaster exteriors, cement, raw stone, sand, gravel, quantity, pza, brick, material sheet, construction wood, kg., nails, iron sheet, totals, pos., scheme, weight t., stirrups, distance, armed plane of covers, iron plant, shoes, deck plane, truss detail, calamine nails, shoe and column cut, column, beam string hºaº, pos., pza., cut a – a, partial, tot al, hºaº pads, mooring wire, tank, llp, installation of drinking water, installation, radial filter plant, lm., du., lv., elevated tank, sanitary bateria, water intake, septic camera , well of absorption, radial filter, isometric, general sketch, without scale, to the radial filter, sanitary installation, cai, toilet and accessories, prefabricated laundry of hº simple, pza, detail, showers of pvc., floor drain bronze or pvc., sheet of accessories, sink, recording chamber, intercept chamber, ml., c. septic – p. absorv. – z. inf, c.s., comparison plan, camera profile, radial filter., septic chamber, terrain support capacity, technical design conditions, characteristic, value, slab and wall covering, range of flow rates, communal and showers
Raw text data extracted from CAD file:
| Language | Spanish |
| Drawing Type | Section |
| Category | Mechanical, Electrical & Plumbing (MEP) |
| Additional Screenshots |
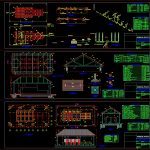 |
| File Type | dwg |
| Materials | Wood, Other |
| Measurement Units | Metric |
| Footprint Area | |
| Building Features | Deck / Patio |
| Tags | autocad, bath, bathroom, communal, draft, DWG, einrichtungen, facilities, facility, gas, gesundheit, includes, installation, l'approvisionnement en eau, la sant, laundry, le gaz, machine room, maquinas, maschinenrauminstallations, provision, PUBLIC, Sanitary, sanitary facilities, section, showers, wasser bestimmung, water |
