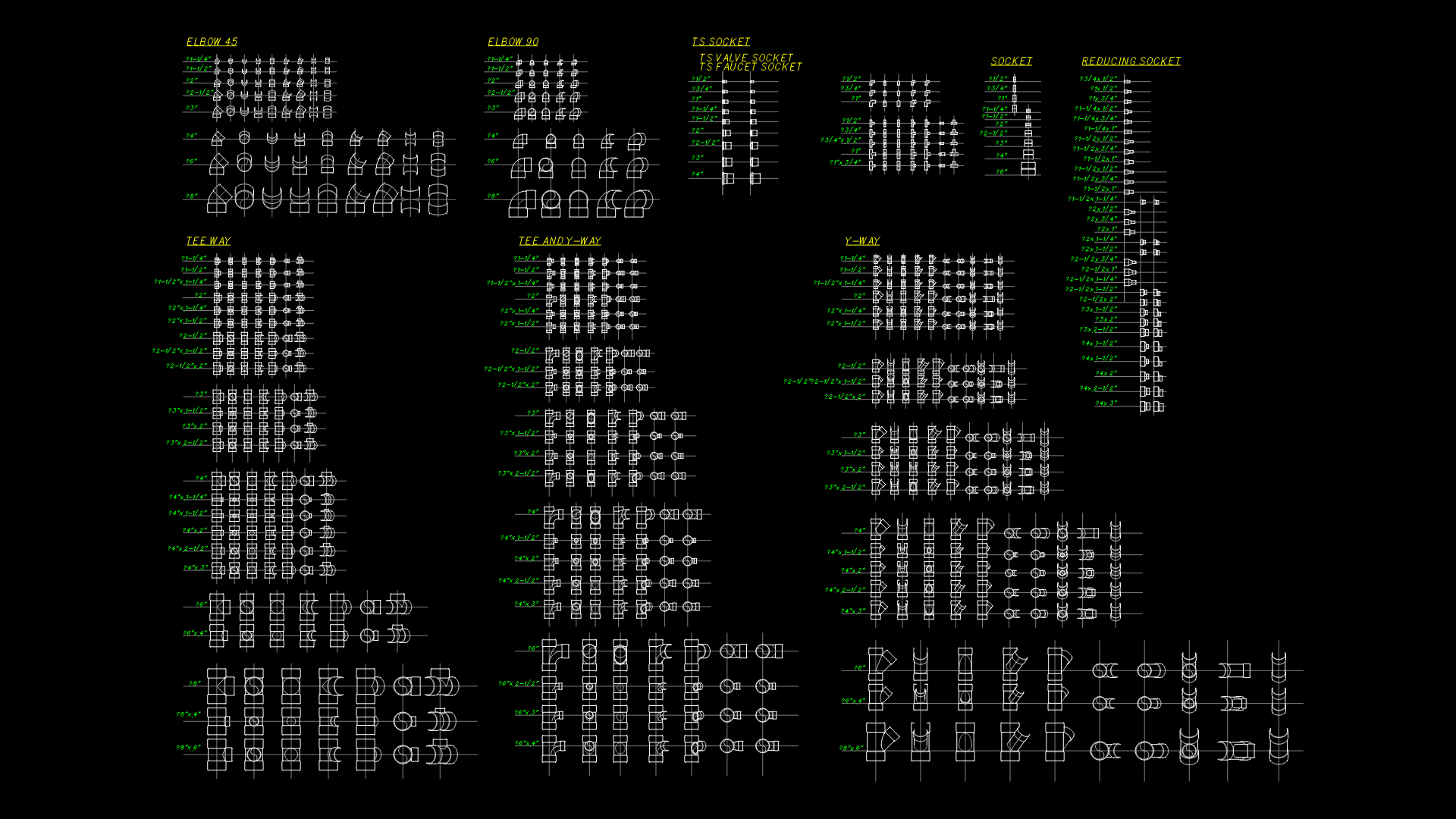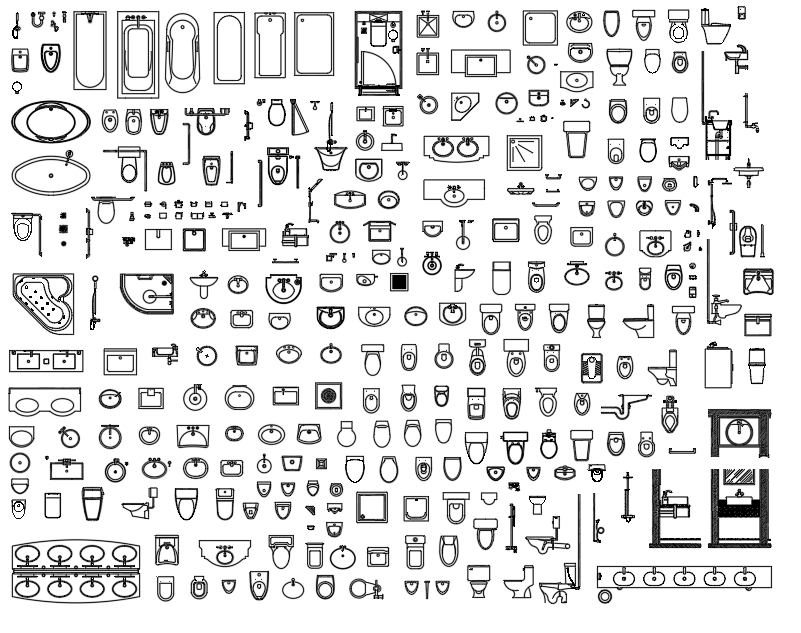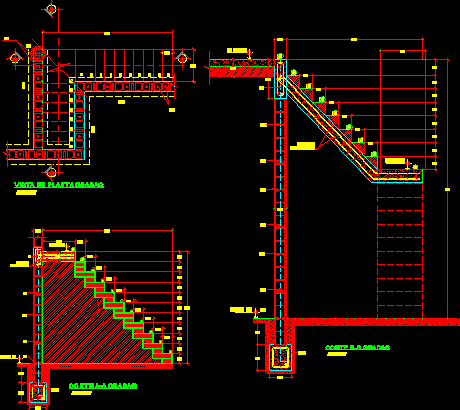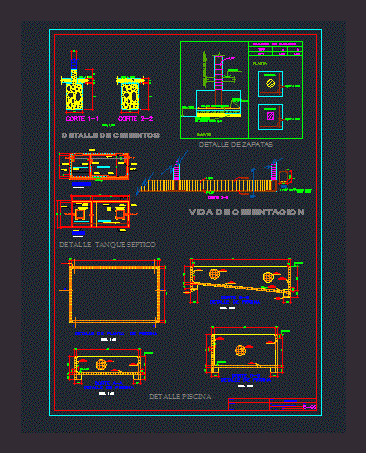Public Baths DWG Section for AutoCAD
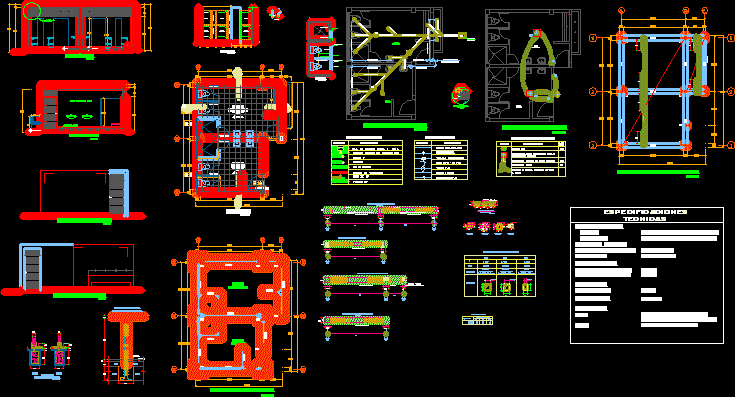
PLants – Sections – Installations – Details
Drawing labels, details, and other text information extracted from the CAD file (Translated from Spanish):
Of foundation of the column face, Dad, Ciu, Erotic, Pedro, saint, cut, Esc:, Esc:, cut, Polished wall, Npt m., front elevation, Esc:, Wall, Crow’s foot, anchorage, griddle, Metal, hinge, griddle, Metal, griddle, Metal, tube of, Mm tube, Wall, Crow’s foot, anchorage, griddle, handle, Platinum, tube of, Metal, griddle, Metal, Wall, griddle, Metal, griddle, Metal, griddle, Metal, griddle, tube of, tube of, griddle, Metal, griddle, see detail, Metal iron, tube of, handle, Platinum, Metal iron, division, scale, scale, plant, Esc:, Floor of cm., Npt m., Npt, scale, See window detail, Polished wall, angle, Wall of cm., anchorage, Colorless semidouble glass, scale, Metal window, Lateral elevation, Esc:, handle, see detail, tube of, griddle, Metal, griddle, tube of, Mm tube, tube of, Mm tube, Sshh, Males, ladies, Npt m., Floor tile venetian, Floor tile venetian, Npt m., Run urinal, Reinforced concrete slab, Pvc reduction, wall, With starter kit, Outlet tap, Pvc tee, Pvc elbow, Universal union, Cold water network pvc, description, symbol, gate valve, Water, Output for circular fluorescent lamp, H. De mtje., pass box, Wall lamp outlet, symbol, Flush-mounted duct, Simple switch, Electric legend, description, simple, trap, sink, Ventilation pipe, Drainage network, Elbow, Threaded bronze plating on floor, Register box m. M., symbol, description, scale, scale, Seated with mixing mortar c: a, Column face foundation widening, N.p.t., DC., S.c., section, Section vs., Together, Vertical horizontal cm, Block wall of, Walls, masonry:, overload:, Cm., Lightweight slab coating, Specifications, Techniques, Foundation, Concrete columns, Roofing beams, Corrugated steel, Simple concrete:, Mixture e.g. Max., Cm., normal, General formwork, Reinforced concrete:, Mix p.m. Max., Overcoming, covering:, Formwork, Esc: box of, Anchor detail of, The temperature, Lightened typical, Slab detail, scale, section, Anchor box, Axb, stirrup, detail, L.t., L.c., you., Detailed column table, Section goes, N.f.p., detail of, Esc., Foundations, stirrup, stirrup, rest, stirrup, scale, Beam detail, stirrup, Detail of beam goes, scale, stirrup, scale, Beam detail, stirrup, Detail of beam vs, ladies, Males, Sshh, Esc:, Sanitary plant, your B. Pvc salt, Comes from the existing network, your B. Pvc sap, Towards the existing network, C.t., C.f., C., your B. Pvc salt, your B. Pvc, your B. Pvc salt, your B. Pvc, your B. Pvc salt, your B. Pvc, Electrical plant, Esc:, Sshh, Males, ladies, ladies, Males, Sshh, Esc:, cimentacion plant, N.f.p., Column in foundation, Lightened beams plant, Esc:
Raw text data extracted from CAD file:
| Language | Spanish |
| Drawing Type | Section |
| Category | Bathroom, Plumbing & Pipe Fittings |
| Additional Screenshots |
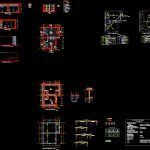 |
| File Type | dwg |
| Materials | Concrete, Glass, Masonry, Steel |
| Measurement Units | |
| Footprint Area | |
| Building Features | Car Parking Lot |
| Tags | autocad, bad, bathroom, baths, casa de banho, chuveiro, details, DWG, installations, lavabo, lavatório, plants, PUBLIC, salle de bains, section, sections, toilet, waschbecken, washbasin, WC |
