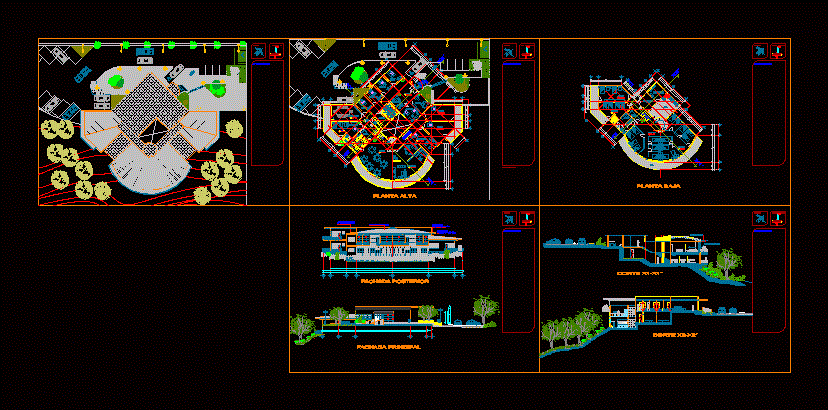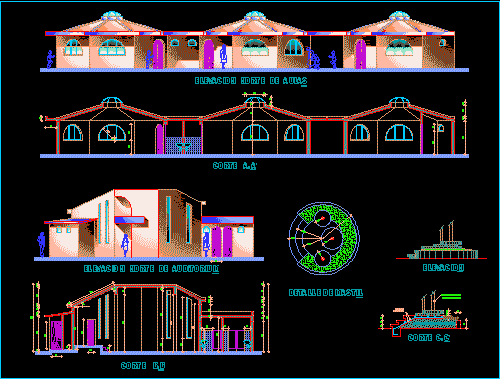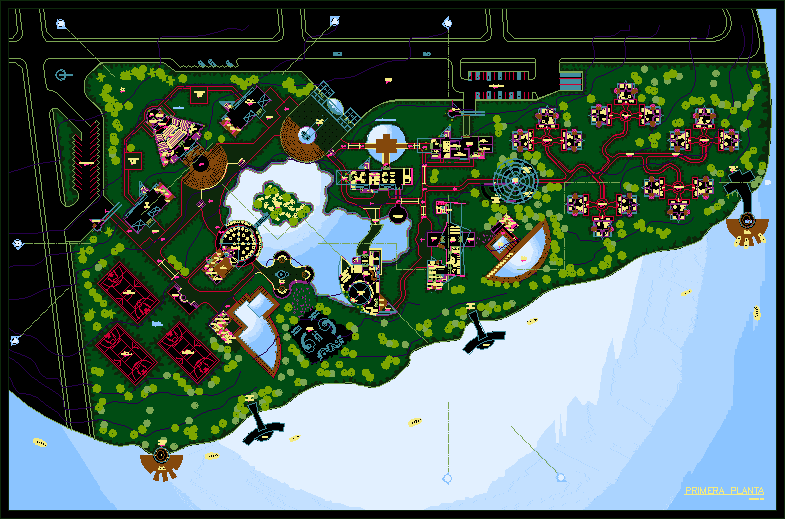Public Hostel DWG Block for AutoCAD
ADVERTISEMENT

ADVERTISEMENT
Public Hostel for victims of violence people
Drawing labels, details, and other text information extracted from the CAD file (Translated from Spanish):
bedroom, patio, up, bedroom, workshops, reading area, files and copies, pantry, meeting room, living room, director, area admiva, information module, lobby, waiting room, wc h, doctor, legal area , psychologist, social work, pediatrics, nursing, low, empty, dining room, therapy area, wc m, access, storage area, dressing room, quarter, location, specifications:, illumination strip eaves, upper level, eaves roof., with blinds for shade, single bed, rear facade, main facade, medical area, waiting room, archives and copies, cellar, washing and ironing, playground, wc s.m.a., n.p.t., kitchen, living room, upstairs, ground floor, road to xalapa, road to coatepec
Raw text data extracted from CAD file:
| Language | Spanish |
| Drawing Type | Block |
| Category | City Plans |
| Additional Screenshots | |
| File Type | dwg |
| Materials | Other |
| Measurement Units | Metric |
| Footprint Area | |
| Building Features | Deck / Patio |
| Tags | autocad, block, city hall, civic center, community center, DWG, hostel, people, PUBLIC |








