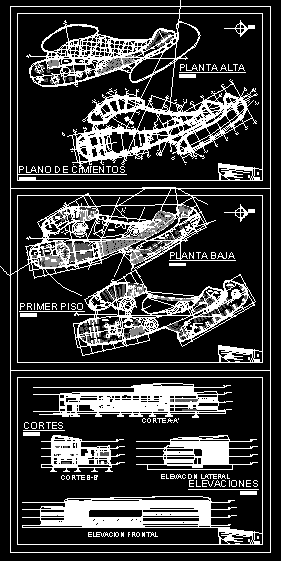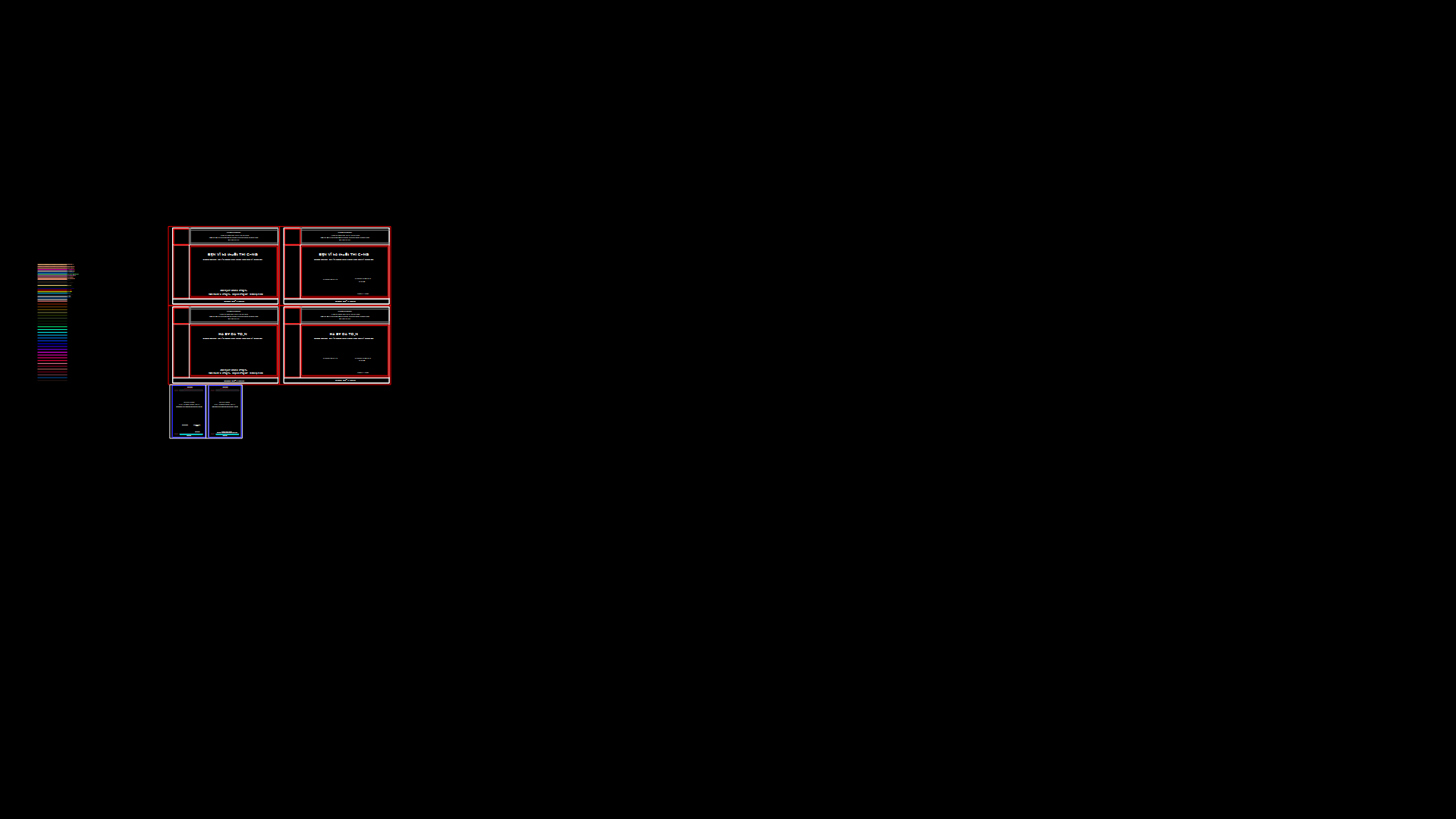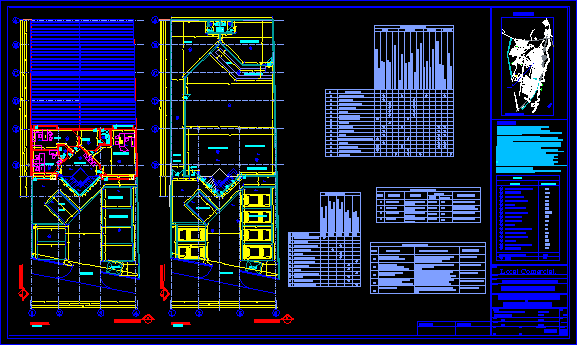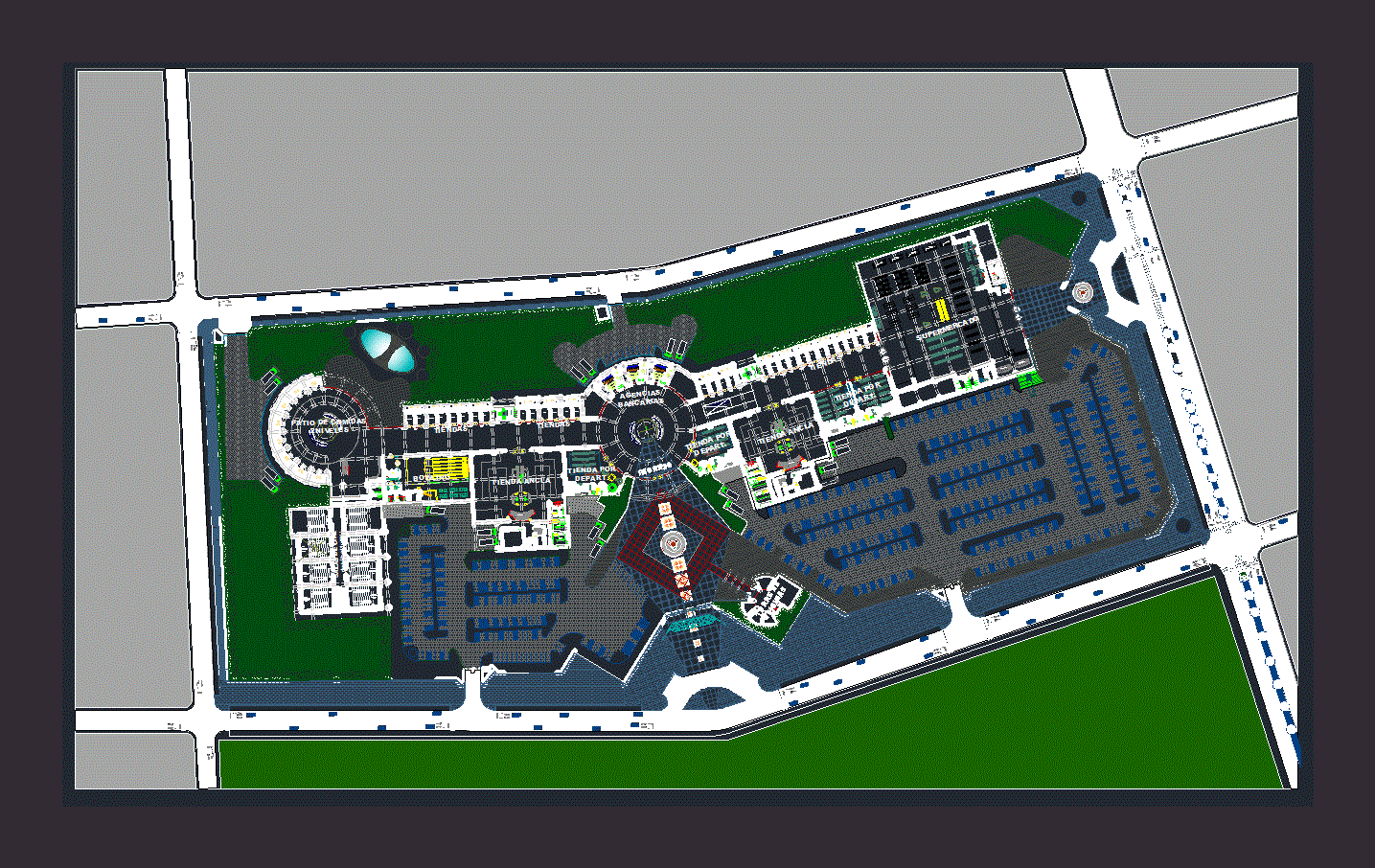Public Library Building, 3 Levels, 2 Entrances, DWG Block for AutoCAD
ADVERTISEMENT

ADVERTISEMENT
Includes areas for children, adolescents and college students, with an organic curvilinear design and a double entry passage.
Drawing labels, details, and other text information extracted from the CAD file (Translated from Spanish):
cuts, elevations, cut b-b ‘, cut a-a’, lateral elevation, frontal elevation, doc. arq avez chavez bustillo aux univ. jaime univ josé alex colque gutiérrez, ground floor, first floor, n.m., floor plan, upper floor
Raw text data extracted from CAD file:
| Language | Spanish |
| Drawing Type | Block |
| Category | Schools |
| Additional Screenshots |
 |
| File Type | dwg |
| Materials | Other |
| Measurement Units | Metric |
| Footprint Area | |
| Building Features | |
| Tags | areas, autocad, block, building, children, College, Design, double, DWG, entrances, includes, levels, library, organic, PUBLIC, school, students, university |








