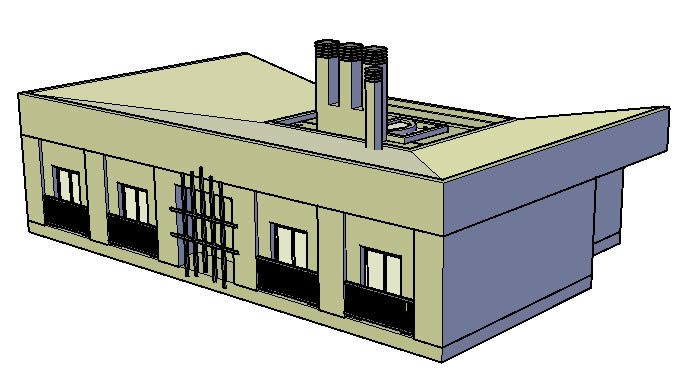Public Library DWG Block for AutoCAD

Plant ; front and cuts Public Library. reading room administration offices; multipurpose room; health facilities
Drawing labels, details, and other text information extracted from the CAD file (Translated from Spanish):
do not. flat, plans, slab mouthpiece, work request number, bedroom, extension, existing, living room, bedroom, upstairs, floor, lodge lola mora -the logging, checked by, designed by, itemref, quantity, filename, approved by – date, date, edition, sheet, scale, revision, revision note, checked, signature, xxx, reading room, ground floor – cyclopean foundation, floor:, designation:, principal: ricardo aguirre, designation: general view, lodge lola moral, designation: east facing, lodge lola mora – logging, designation: west front, designation: cuts, designation: bases – columns, designation: electrical installation, public library felling, electrical installation, drag beam, hall multiple uses, bookshelf, general reading, ahu, reading room, ground floor – columns – bases, designation: floor – fronts – cuts, administration, entrance table, corridor, section bb, street front belgrano, nashua, new hampshire, date , do not. , revision, Nashua, New Hampshire, Nashua High School – North, School Building Committee, Nashua, New Hampshire, City of Nashua, City of Nashua Joint Special, prepared for :, sheet no., file no., sheettitle, sheetnumber, location :, foundation – trawl, columns – bases – chained, sanitary facilities, plant – electrical installations, sanitary, main access, San Martin street front, date, scale, designation: plant – fronts – cuts – structures electrical installation – sanitary installations , Belagrano, San Martin, location
Raw text data extracted from CAD file:
| Language | Spanish |
| Drawing Type | Block |
| Category | City Plans |
| Additional Screenshots | |
| File Type | dwg |
| Materials | Other |
| Measurement Units | Metric |
| Footprint Area | |
| Building Features | |
| Tags | administration, autocad, block, city hall, civic center, community center, cuts, DWG, front, library, multipurpose, offices, plant, PUBLIC, reading, reading room, room |








