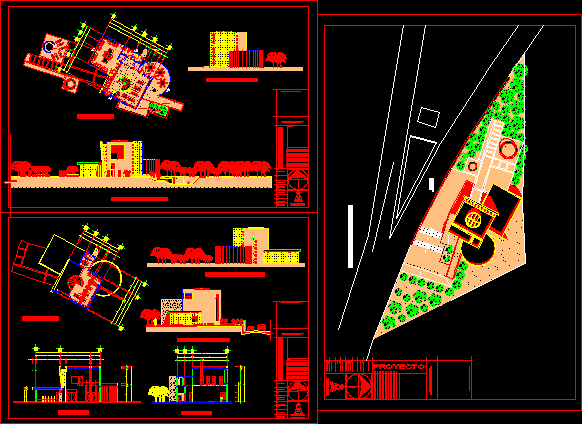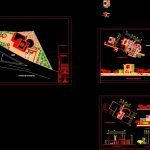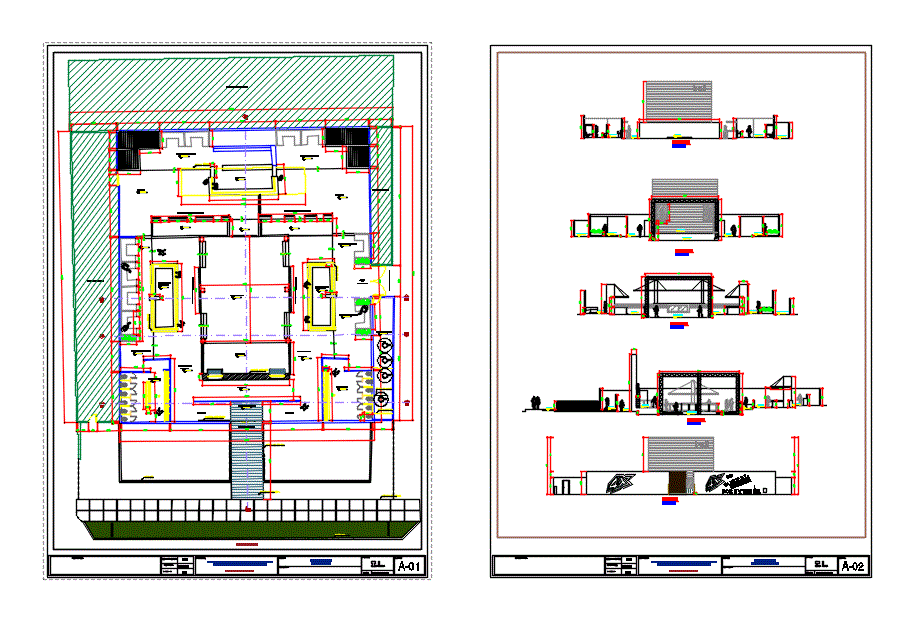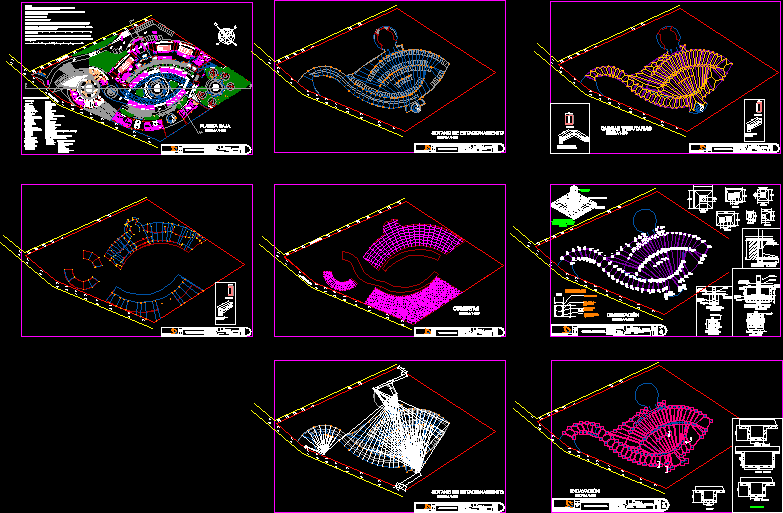Public Library DWG Full Project for AutoCAD

Architectonic project of public library – Plants – Sections – Views
Drawing labels, details, and other text information extracted from the CAD file (Translated from Spanish):
north, key, date, scale, authorize, project, drawing, dimension, key :, esc :, drew :, acot:, projected :, authorized :, date :, h. municipality of, huixquilucan, locality, plan, public works direction, project management, project :, plan :, locality:, location sketch, observations: sketch of location, lateral facade, rear facade, main facade, upper floor, video library, and newspaper library, c. l., sanitary, office, area of collection, ground floor, reception, access, cafeteria, room, reading, sanitary m, warehouse, up, water mirror, gardener, sanitary h, repair, salon, multiple uses, court x- x ‘, video library and newspaper library, court y-y’, hemeroteca, talud, main, square, plant assembly, plant, facade
Raw text data extracted from CAD file:
| Language | Spanish |
| Drawing Type | Full Project |
| Category | Schools |
| Additional Screenshots |
 |
| File Type | dwg |
| Materials | Other |
| Measurement Units | Metric |
| Footprint Area | |
| Building Features | Garden / Park |
| Tags | architectonic, autocad, College, DWG, full, library, plants, Project, PUBLIC, school, sections, university, views |








