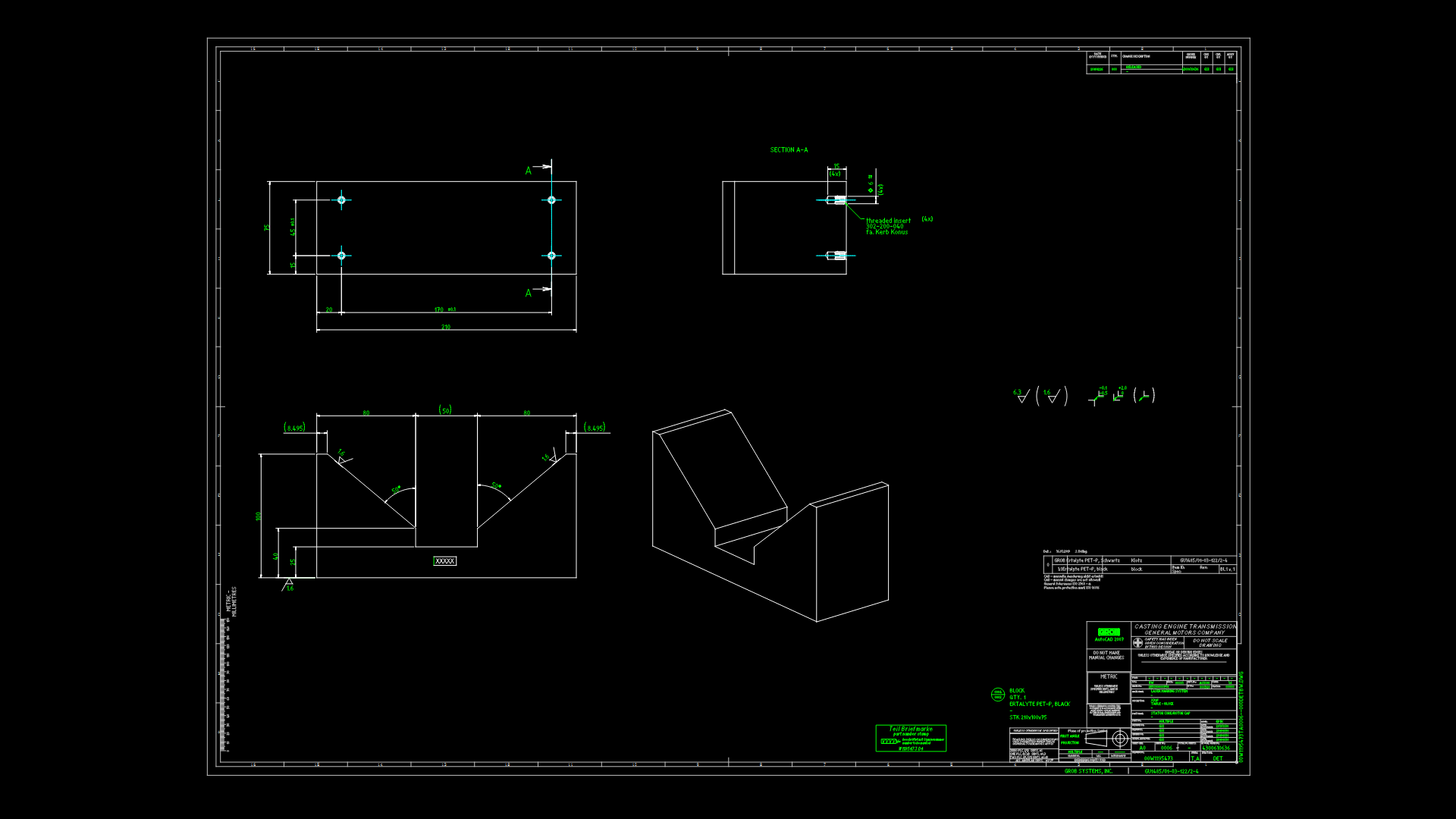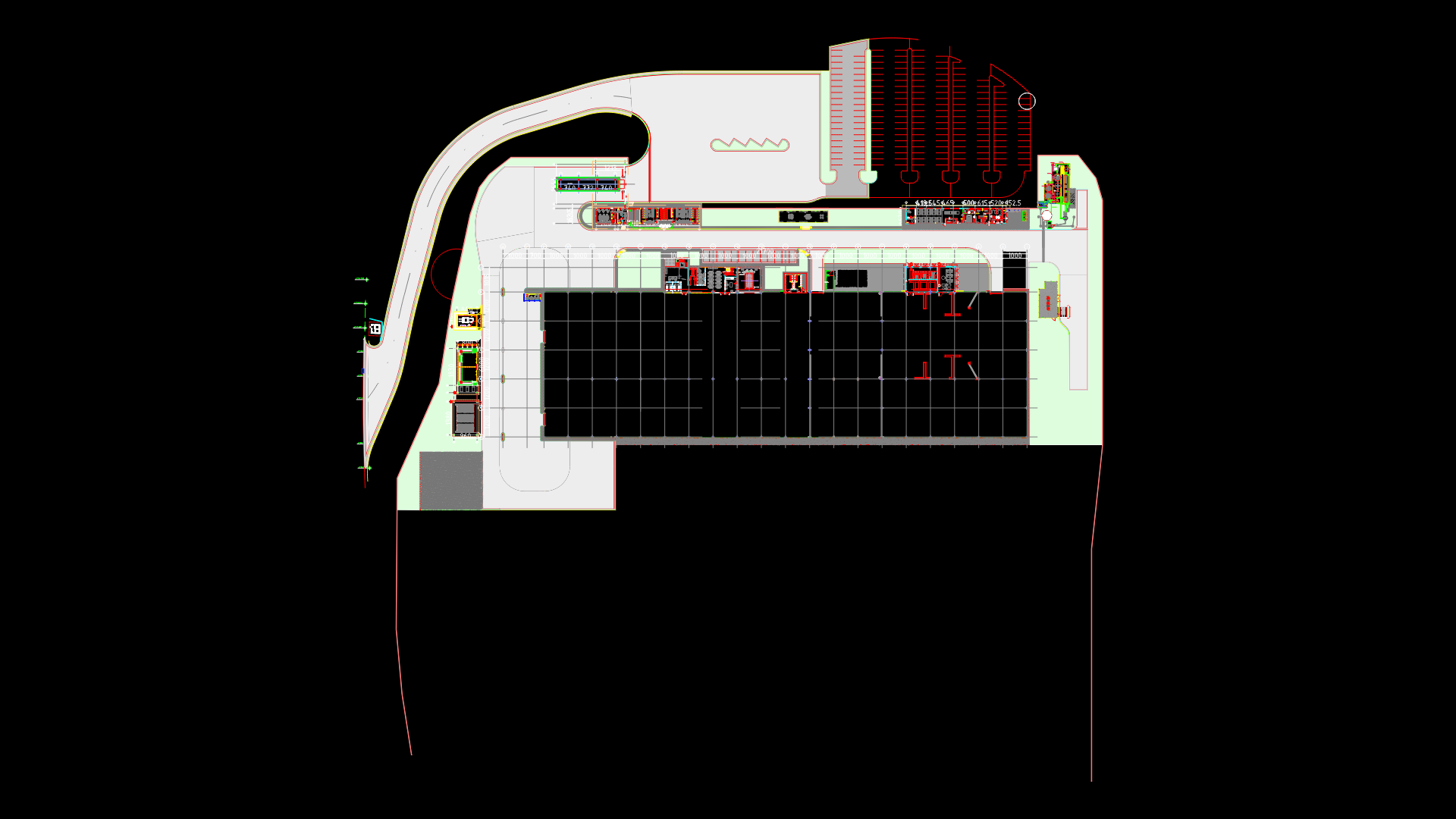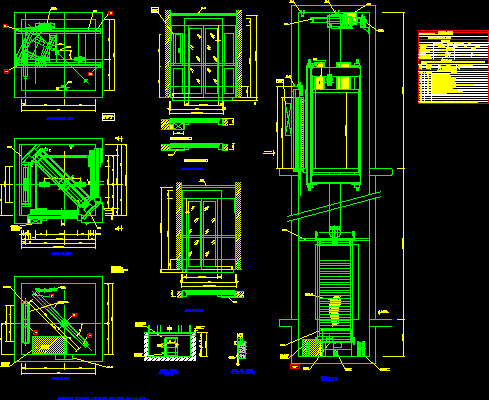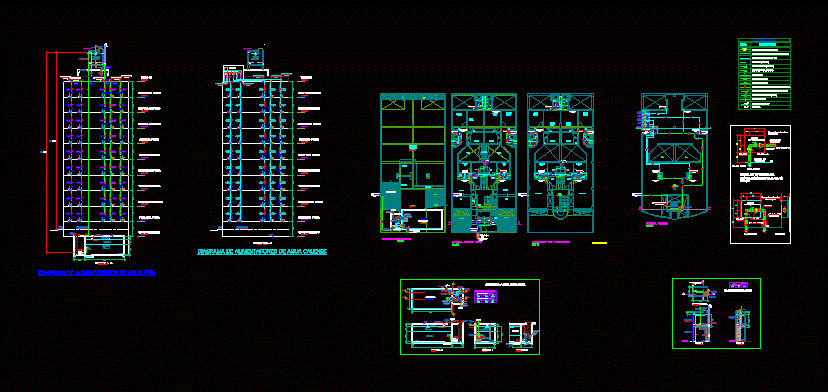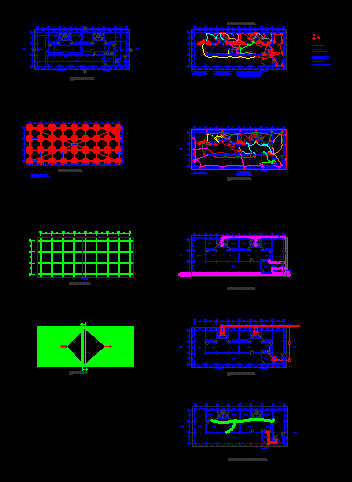Pump DWG Plan for AutoCAD
ADVERTISEMENT
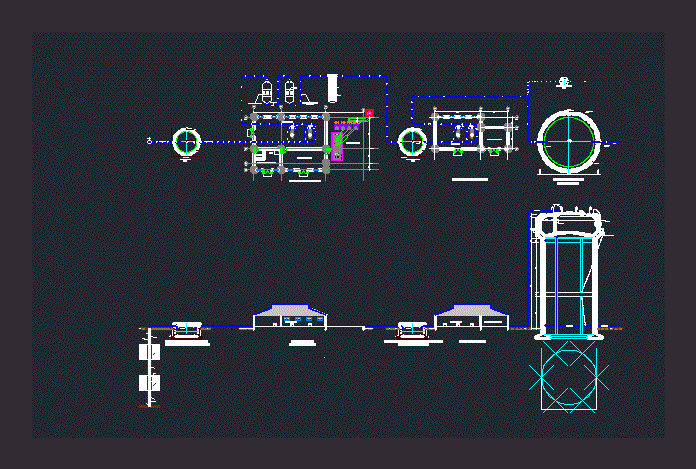
ADVERTISEMENT
PUMP HOUSE AND OHT. Plan – Section
Drawing labels, details, and other text information extracted from the CAD file:
pump, condenser, evaporator, centrifugal chiller, l of engine, right side elevation, rear elevation, hyphochlorite room, rest room, genrator room, electrical room, pump room, from raw water tank, axis of tank, from resorvoir, borewell, electrical room, pump room, chemical injection, plan of primary pump house, over head water tank, plan of secondary pump house, sectional elevation showing general arrangement of the clear water sump, inlet pipes, ventilators, ladders, washout outlet, manhole, low level, overflow, secondary pump house, g.l, aquifier, plain pipe, blind pipe, for distribution, outlet
Raw text data extracted from CAD file:
| Language | English |
| Drawing Type | Plan |
| Category | Industrial |
| Additional Screenshots |
 |
| File Type | dwg |
| Materials | Concrete, Other |
| Measurement Units | Metric |
| Footprint Area | |
| Building Features | |
| Tags | autocad, bomba, bomba de água, DWG, house, pipe, plan, pompe, pompe à eau, pump, pumpe, rohr, section, tubulação, tuyaux, wasserpumpe, water pump |

