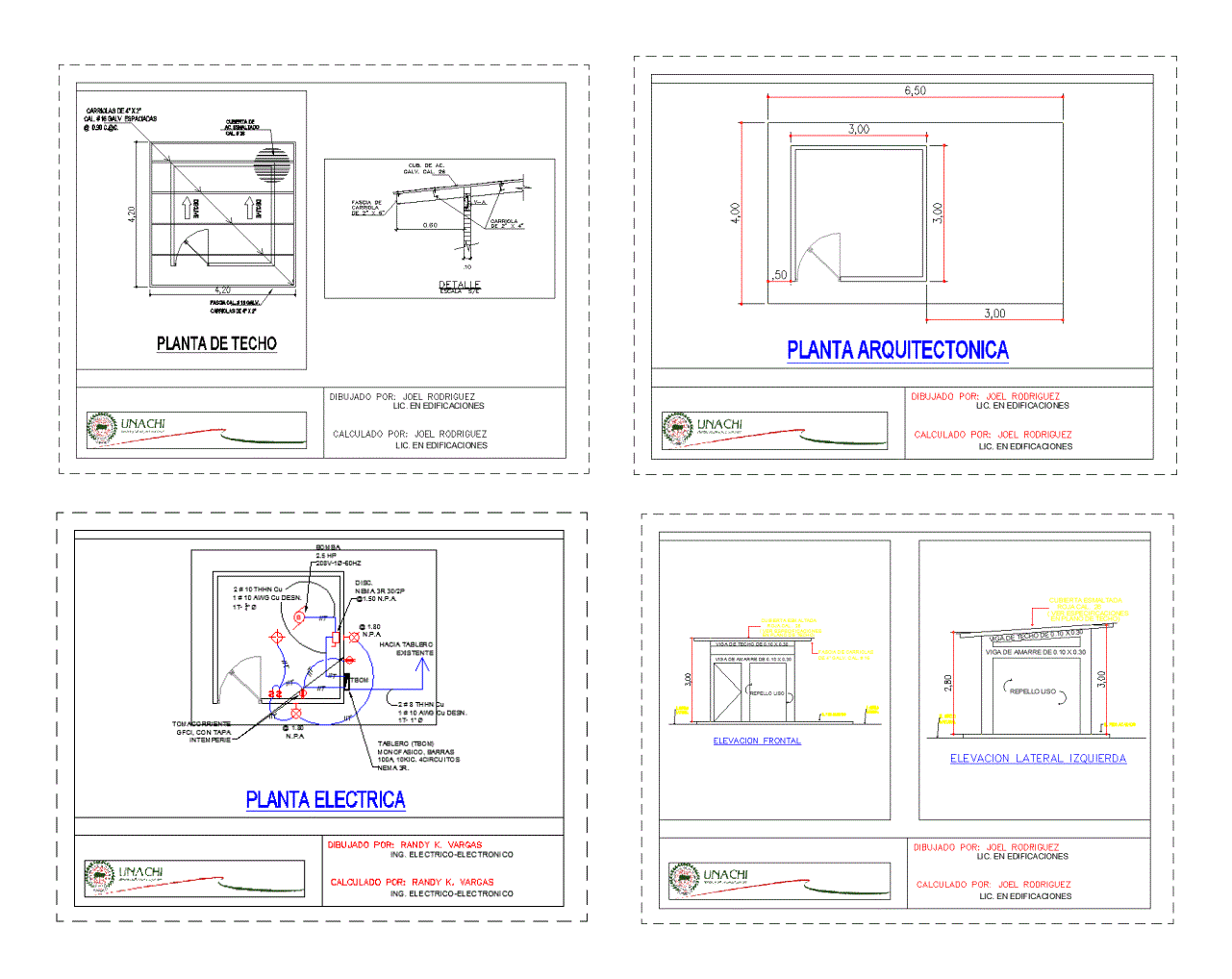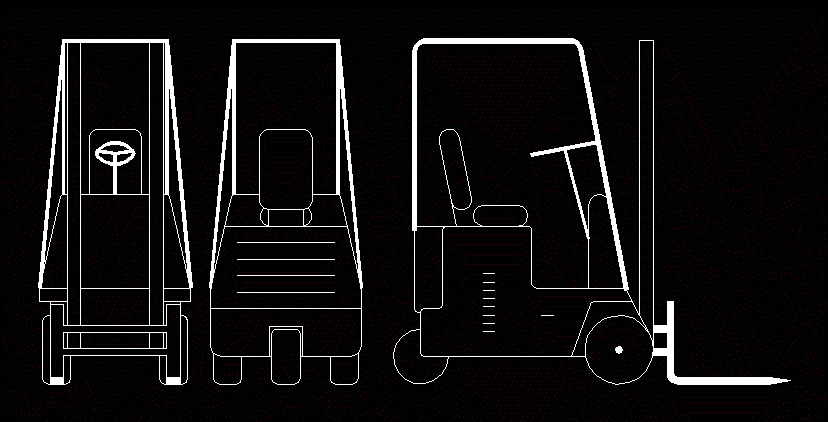Pump Room DWG Detail for AutoCAD

Details sizing specifications constructive courts.
Drawing labels, details, and other text information extracted from the CAD file (Translated from Spanish):
Oval lavatory, sale, splice, splice, free, splice, free, splice, free, splice, minimum, splice, splice, free, splice, free, splice, free, splice, minimum, Drawn by: randy k. Vargas, Ing., Calculated by: randy k. Vargas, Ing., Drawn by: joel rodriguez, Lic. In buildings, Calculated by: joel rodriguez, Lic. In buildings, Drawn by: joel rodriguez, Lic. In buildings, Calculated by: joel rodriguez, Lic. In buildings, Drawn by: joel rodriguez, Lic. In buildings, Calculated by: joel rodriguez, Lic. In buildings, architectural plant, Esc., Location plant, later, Esc., Location plant, Esc., Location plant, Esc., Location plant, Esc., Location plant, Esc., Location plant, Esc., Location plant, Esc., Location plant, Esc., Location plant, Esc., Location plant, Esc., Location plant, Esc., Location plant, Esc., Regional location, Esc., Dim, Dim, Dim, Dim, Dim, Dim, Dim, Dim, Dim, Dim, Dim, Dim, Dim, Dim, Mooring beam, Ceiling beam, natural, N. floor, natural, N. floor, Enamelled cover, Red lime, See specifications, In plane of, N. Finished floor, Mooring beam, Ceiling beam, Enamelled cover, Red lime, See specifications, In plane of, Flat wash, N. Finished floor, natural, N. floor, front elevation, Left side elevation, Carrion fascia, Of galv. lime., Structural foundation plant, splice, splice, free, splice, free, splice, free, scale, Rectangular section, Section it, scale, the spine, Rotate inside, scale, Intersections in plant, Wall foundations, Typical details of, Mooring columns, Mooring beams, Typical details of, cross section, plant, splice, Foundation of, wall, slab, Above ground, natural, floor, Mooring, Upper beam, If required, Rotate hook, Additional, Mooring, Beam, Column of, Mooring, minimum, Blocks, Wall of, Mooring column, Mooring beam, Column of, Mooring, Beam, Mooring, Column of, Vertical bar, For each, Mooring, Upper beam, All windows doors must meet, Note of reinforcements, With structural reinforcement schemes, Which are indicated in the structural code, scale, Sections of mooring columns, its T., A.c., its T., A.c., its T., A.c., Structural foundation plant, splice, splice, free, splice, free, splice, free, scale, Rectangular section, Section it, scale, the spine, Rotate inside, scale, Intersections in plant, Wall foundations, Typical details of, Mooring columns, Mooring beams, Typical details of, cross section, plant, splice, Foundation of, wall, slab, Above ground, natural, floor, Mooring, Upper beam, If required, Rotate hook, Additional, Mooring, Beam, Column of, Mooring, minimum, Blocks, Wall of, Mooring column, Mooring beam, Column of, Mooring, Beam, Mooring, Column of, Vertical bar, For each, Mooring, Upper beam, All windows doors must meet, Note of reinforcements, With structural reinforcement schemes, Which are indicated in the structural code, Horm. Plain, floor of, Blocks of, Rep. smooth, Wall of, it varies, minimum, compact, filling, Shoe of horm., Ref. Of horm., Blocks of, Foundation, Ground nat., scale:, it varies, cover of, Ac. enamel, lime., lime. Galv. Spaced, Strollers, Disc. Nema n.a., Iit, Too, Iit, N.a., Iit, Hp pump, Towards existing board, Thhn cu awg cu desn., Nema bar chart, Outlet with weather cap, Iit, slope, Strollers, Fascia cal. Galv., Cub. From ac., Galv. lime., detail, scale, detail, Fascia, Stroller, Roof plant, architectural plant, power plant, Drawn by: joel rodriguez, Lic. In buildings, Calculated by: joel rodriguez, Lic. In buildings
Raw text data extracted from CAD file:
| Language | Spanish |
| Drawing Type | Detail |
| Category | Water Sewage & Electricity Infrastructure |
| Additional Screenshots | |
| File Type | dwg |
| Materials | |
| Measurement Units | |
| Footprint Area | |
| Building Features | A/C, Car Parking Lot |
| Tags | autocad, constructive, courts, DETAIL, details, DWG, kläranlage, pump, pump room, room, sizing, specifications, treatment plant |








