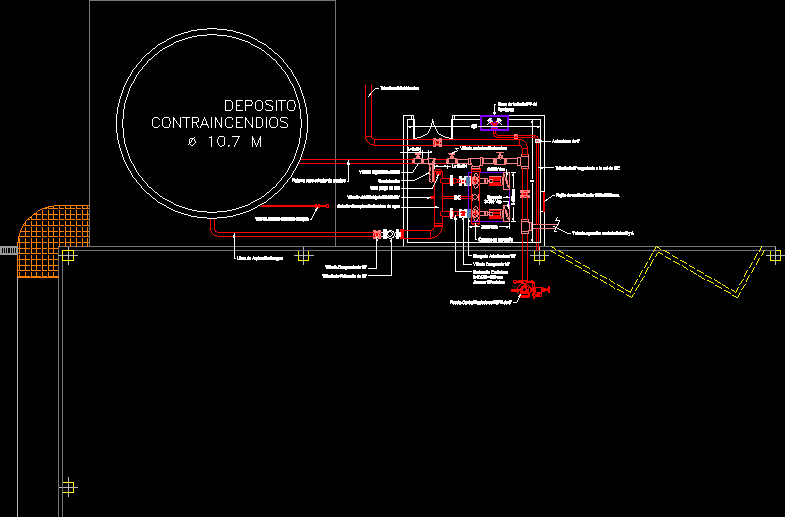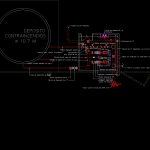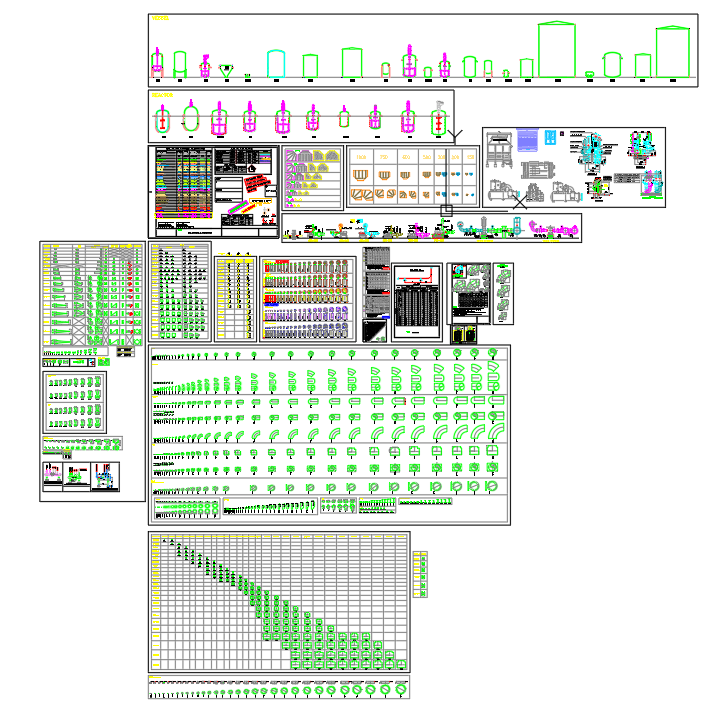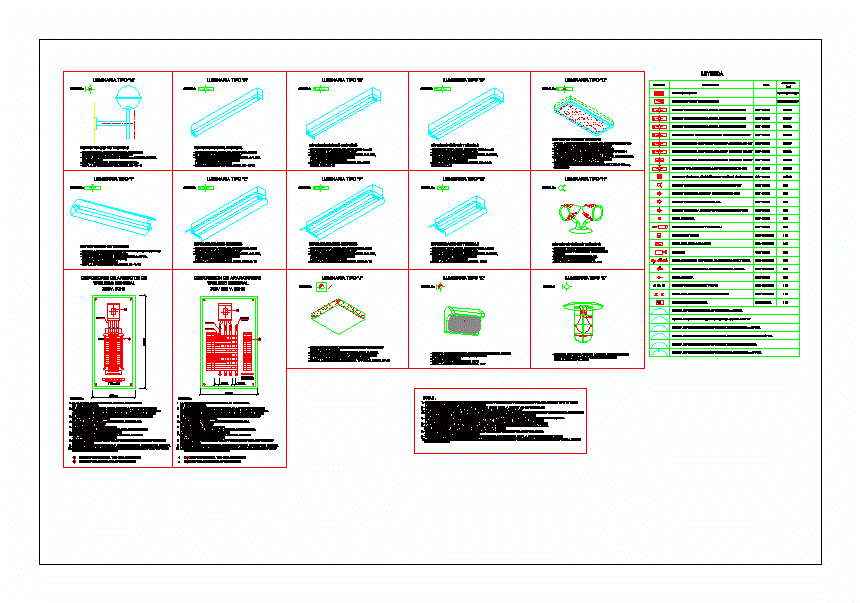Pump Room – Fire Protection DWG Block for AutoCAD
ADVERTISEMENT

ADVERTISEMENT
Drawing pump roomof fire protection for Splinkers,Bie and external hydrants
Drawing labels, details, and other text information extracted from the CAD file (Translated from Spanish):
Fire safety deposit, Flow control valve, Flowmeter, Drain valve, Manifold water drain valve, Suction manifold water pumps, Valve emptying water tank, Gate valve, Check valve, Water suction line, Antivibration sleeve, gate valve, Eccentric reduction mm. Maximum forward, Return water test collector, Ventilation grille mm., Bench, Pumps, Hydrant network pipe, Pipe check cells, Firefighters, Sprinkler control, Non-return, Pipe netting the net, Drive manifold, Vca
Raw text data extracted from CAD file:
| Language | Spanish |
| Drawing Type | Block |
| Category | Mechanical, Electrical & Plumbing (MEP) |
| Additional Screenshots |
 |
| File Type | dwg |
| Materials | |
| Measurement Units | |
| Footprint Area | |
| Building Features | |
| Tags | autocad, block, drawing, DWG, einrichtungen, external, facilities, fire, gas, gesundheit, hydrants, l'approvisionnement en eau, la sant, le gaz, machine room, maquinas, maschinenrauminstallations, protection, provision, pump, room, wasser bestimmung, water |








