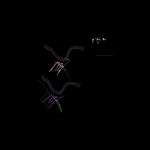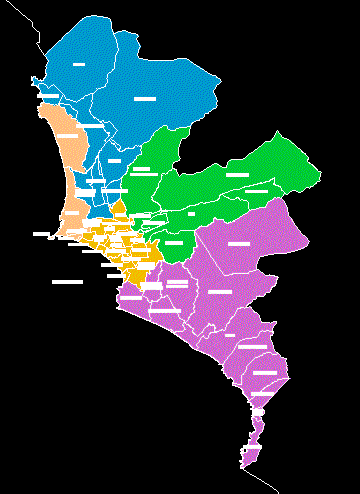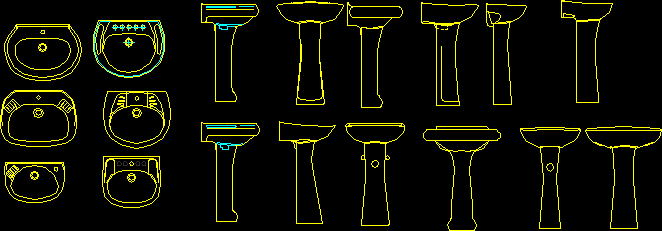Pumping House DWG Block for AutoCAD

Diagram of a pumping chamber for a water system
Drawing labels, details, and other text information extracted from the CAD file (Translated from Spanish):
Pvc, Msnm, Msnm, Pvc pipe, Msnm, Bottom slab, Concrete cover frame, Additional reinforcement in the, Esc:, Upper slab income c.b., Esc:, Roof tile c.b., Esc:, Lower armor of, Upper armor of, detail, use, circular, Radial reinforcement, Rings, see detail, Fc, sidewalk, Msnm, sidewalk, Bottom slab, Concrete cover frame, Bottom slab, submersible, Boss base, bomb, Valves, box of, mailbox, comes from, mailbox, it goes, Boot level, Stop level, Cable to the, Power supply, your B. Pvc, pipeline, Sap, Msnm, Pvc pipe, Msnm, Bottom slab, Concrete cover frame, Additional reinforcement in the, Esc:, Upper slab income c.b., Esc:, Roof tile c.b., Esc:, Lower armor of, Upper armor of, detail, use, circular, Radial reinforcement, Rings, see detail, Fc, sidewalk, Msnm, sidewalk, submersible, Boss base, bomb, Valves, box of, mailbox, comes from, mailbox, it goes, mailbox, Boot level, Stop level, Cable to the, Power supply, your B. Pvc, pipeline, Sap, with some, Pumping equipment scheme, Pumping chamber, Pumping chamber structures, mailbox, Pump chamber, Pillar roof slab pumping, See roof tile, pumping, passage, Sap, camera, Pvc, Pvc, Sap, pumping, camera, passage, Location of pumping chamber in sewage system, plant, Esc
Raw text data extracted from CAD file:
| Language | Spanish |
| Drawing Type | Block |
| Category | Water Sewage & Electricity Infrastructure |
| Additional Screenshots |
 |
| File Type | dwg |
| Materials | Concrete |
| Measurement Units | |
| Footprint Area | |
| Building Features | |
| Tags | autocad, block, camera, chamber, diagram, distribution, DWG, fornecimento de água, house, kläranlage, l'approvisionnement en eau, pumping, supply, system, treatment plant, wasserversorgung, water |








