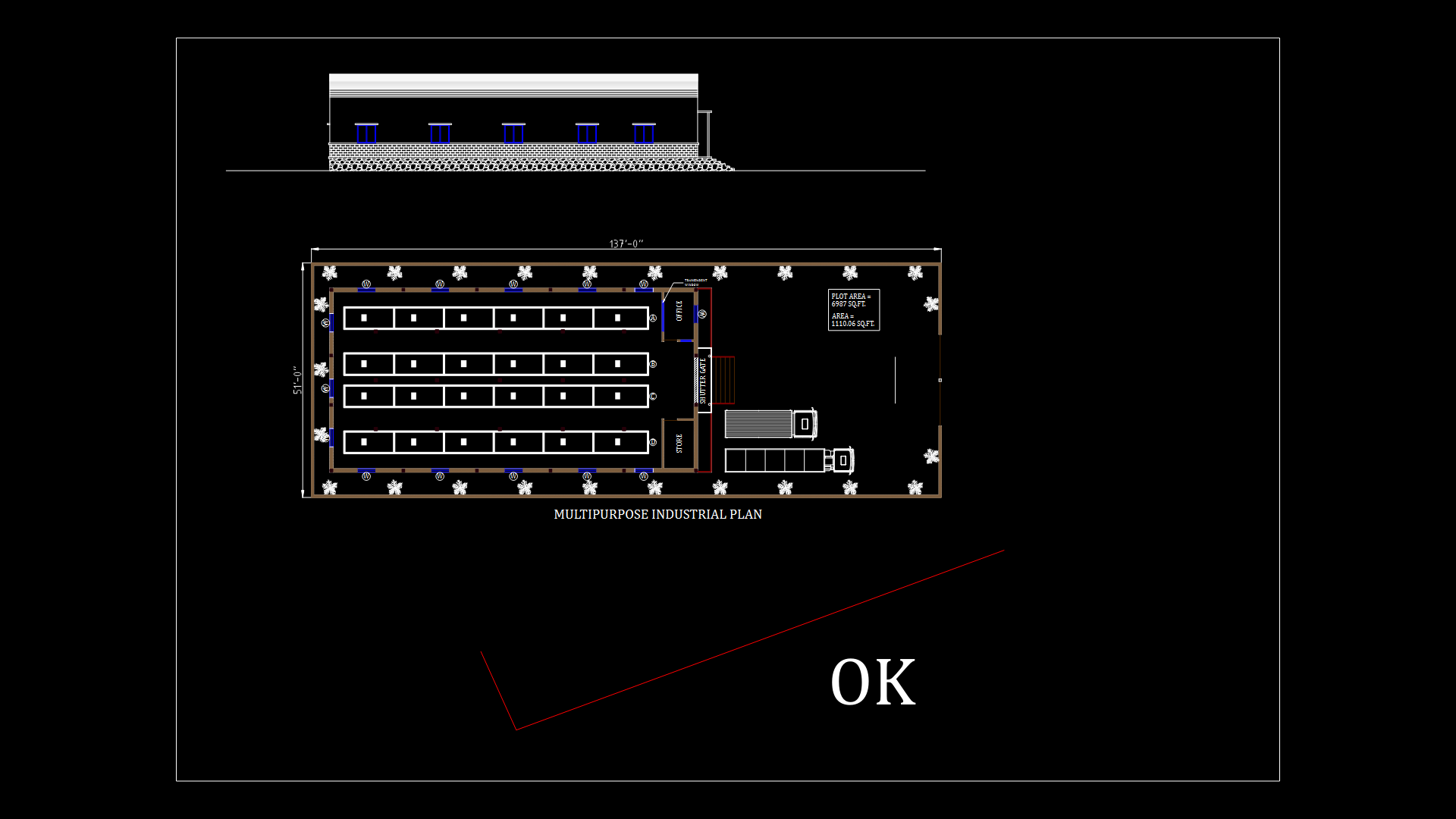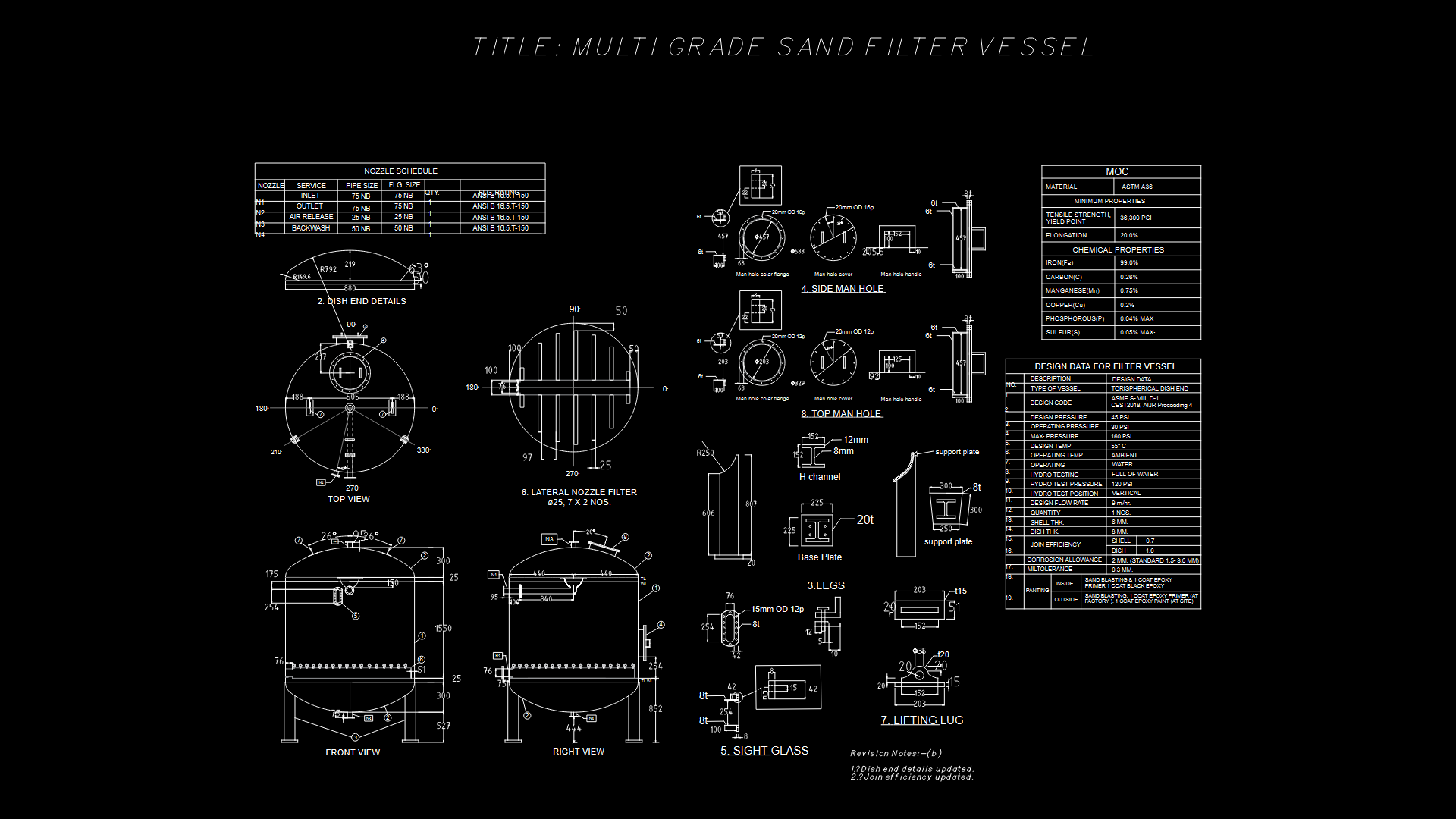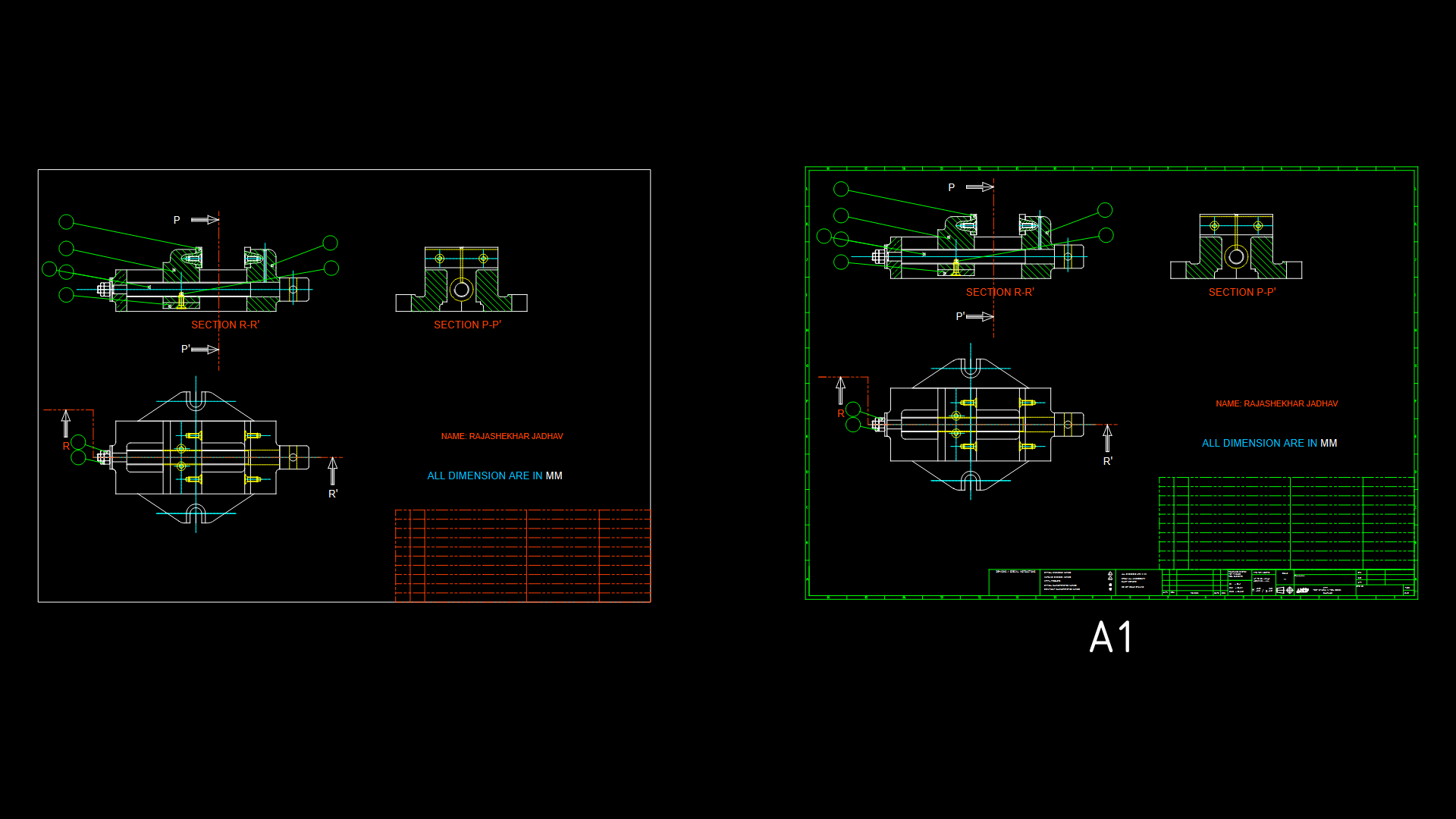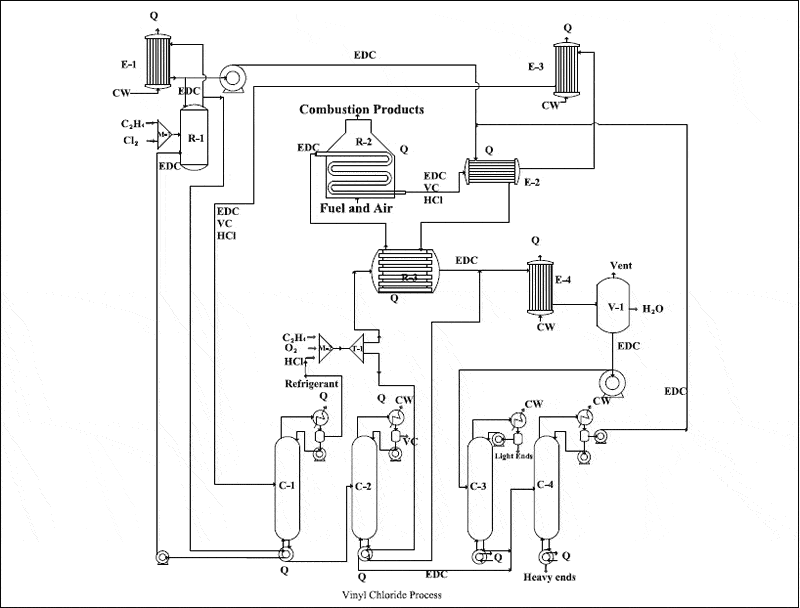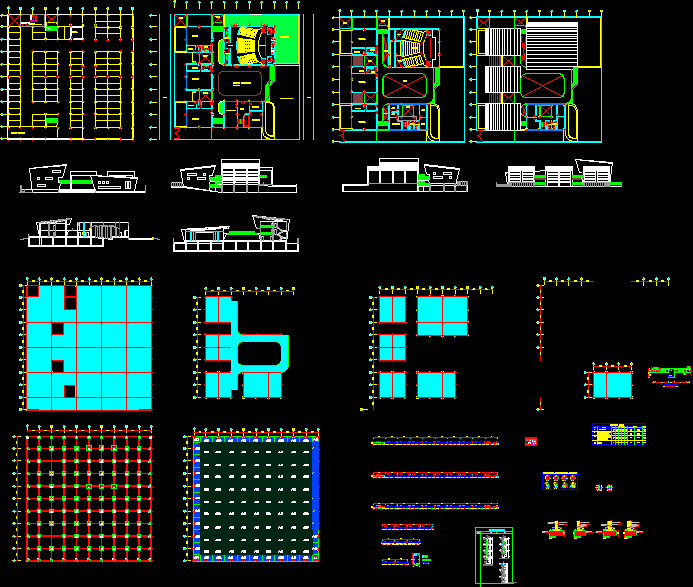Queseria -Cheese Production Plant DWG Block for AutoCAD
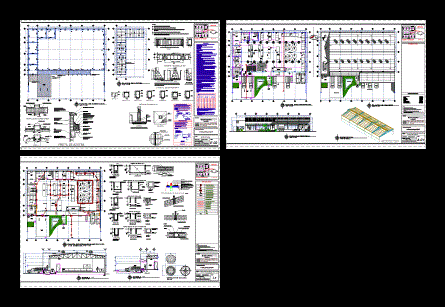
Plant Oaxaca cheese and Ranchero
Drawing labels, details, and other text information extracted from the CAD file (Translated from Spanish):
dimensions in meters. the dimensions govern over the drawing. Check levels and levels before starting work. the drawings are only indicative. any modification must be authorized by the director. of projects, project:, owner:, address:, location:, north, orientation, location sketch, silverio aldana martinez, architect, project and development:, drawing:, plan:, structural, scale:, those indicated, date: , av. hidalgo, san martin caltenco toch., pue., fam. aguilar rodriguez, simbología, hydraulic and drainage intalacion, estractor eolico esc: sin, t a b l a d e a r e a, sup. a built, ins. electric, cold chamber, raw materials, scale, winery, multiple uses, ramp, main access, unloading platform, unloading path for raw materials and loading of cheese, washing area for boats, changing rooms, skimmer, service access, zone of estrirar, dining room, kitchen, service yard, distribution tank, access ramp, garden, graphic scale, canal de valsequillo, cna, av. Miguel Hidalgo, Santa Rosa, field, unloading and loading access, cold chamber, weighing area, winding area, boiler, polycarbonate, diffuser, metal structure, steel sheet, windmill, cooling tank, masonry foundation , it will be necessary to displace the shoe on firm ground, plant, cut, given, cc chain, foundation, shoe, skirting board, vault, joist, temperature rib, for stirrups, all other vrs. see table, diameter of, in cold., previous., all bending should be done, bending, rod, minimum rod, size of minimum diameter, measures on the inner side of the rod, for main reinforcement, bending rod, rod bending rod, minimum diameter size, rods, standard hooks table, cross section, notes:, table of anchorage lengths and overlapping rods in, number, tension, diameter, notes, a-a ‘, armex , adjoining, concrete stencil, nerve nt, detail of connections, lock, column, staircase ramp, without scale, reinforced concrete repison, with brick top, mortar chamfer, cement grout-lime-sand, brickwork, brick of, bricklaying., mortar of cement-sand, waterproofing, cement-sand, mortar mortar, or tezontle, filling of tepetate, reinforced concrete slab, with cement-sand mortar, of concrete h ueco seated, parapet of partition or block, cement-sand, flattened mortar, retacado, reinforced concrete, partition wall or block, roof parapet, water mirror, cut a-a ‘, cross section log with grid, plant regilla with regilla, integral waterproofing, flattened repellado, polished finish, variable, annealing red partition, concrete firm, cement tube, up to, without scale, registry detail with grid, prefabricated laminar waterproofing, system, app top finish of imported gravel, filling of cement-lime-tezontle material, mortar mixed with cement-lime-sand ratio, thickness, seated with cement lime-sand proportion, integral for concrete with volume expander., receive strainer with cement-sand mortar and additive, existing reinforced concrete slab, cement, henhouse fabric, storm sewer., rainwater descent detail, bap, gas tank, ct contratrave, rolled finish, a-a ‘cut, fill, joist, vault, firm with mesh, electrowelded, projection, beam, ventilate, wall, perimeter angle, slab, chamfer, dome, polocarbonate, note: the gas tank, should be central of the trave, concrete slab, concrete casting, bar fixing mortar, compressible material, block, aa view, downpipe, hcca retak block, retak wall interruption, hot water piping, cold water piping, bap, rainwater downpipe, ban, downpipe sewage, luminari or flying buttress, ceiling light, single damper, staircase switch, polarized contact, load center, meter, connection, b.gas, gas, milk, pump, rranchero area, architecture, architectural, warehouse, ship area, structure esc: no scale, dressing rooms, dining room, kitchen, walkway and corridors
Raw text data extracted from CAD file:
| Language | Spanish |
| Drawing Type | Block |
| Category | Industrial |
| Additional Screenshots |
 |
| File Type | dwg |
| Materials | Concrete, Masonry, Steel, Other |
| Measurement Units | Metric |
| Footprint Area | |
| Building Features | Garden / Park, Deck / Patio |
| Tags | autocad, block, DWG, factory, industrial building, oaxaca, plant, production |
