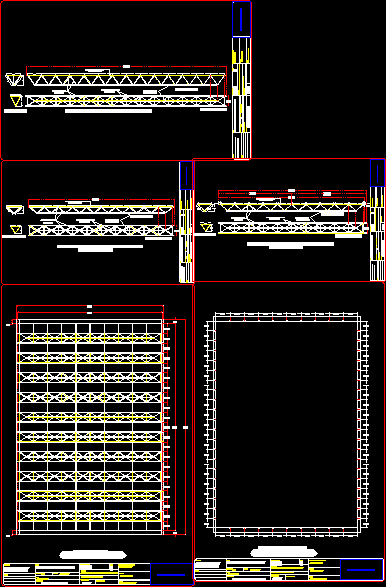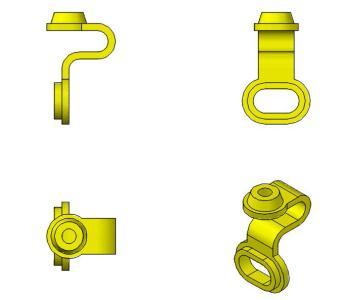Rafters And Beams In Facade Of University Gymasium Building DWG Section for AutoCAD

This section is the facade of a university gym which consists of a structure based on rafters and beams Join tapered.
Drawing labels, details, and other text information extracted from the CAD file (Translated from Spanish):
of game, from tv, of entertainment., at home, social areas., study., desirable., each bedroom has its own bathroom., areas., of service, of washing., of machines., service areas., engineering services projects, consulting engineers s.c., of high associates, drawing, work, flat, date, draft, Location, control, key, scale:, quotas, ing. a.g., arq. m.a.f.g., architectural plant, esc, ssl, polystyrene bump, welded Mesh, concrete layer, its T., scale, shoe with longitudinal rod of the cross vr of the, npt, nsc, nsl, reinforced concrete enclosure, with mortar prop. seated with cement cemented crest with boquicrest s.m.a., flat rustic cms. placed on firm level, concrete reinforced concrete with welded mesh, reinforced concrete shack, concrete top closure section cms. armed with armex, sand prop. painting, block cms. finish smeared with mortar cement, chamfer, prefabricated asphaltic waterproofing, axis, armed, structural plans, mortar of, hollow concrete with, structural plans, block wall, lock, proportion, reinforced concrete, tezontle, structural plans, lightened slab, proportion, tepetate stuffing, brick of, grout, provide thickness of, structural plans, reinforced concrete repison, mortar warped, brushed finish, dropper, brick cover, waterproofing, proportion, flat mortar, mortar flange with, retacado, concrete fence, proportion to receive, mortar of, brickwork, guard rail following directions, of future columns with, it will be necessary to, for cases where future, pores small cracks clogged, should be that of the red brick with all, of days. the surface finish, this lotion should be cured for a period, preventing it from peeling on the, that penetrates between the joints of the, of fluidity, by means of one having a, nm., the owl will do the hours of, corresponding., by the mote., ficie., m., structural plans, cms polystyrene casket, Specifications, jesus fidencio mancilla rdz mat: architecture workshop. of the, n.s.p upper level of guardrail. level high level of slab level low level of slab. high enclosure bed. low enclosure bed. level window sill n.p.t finished floor level. low bed level beam. level of bench. level of natural terrain. nc street level., lock foundation with cnc f’c, zapata conc. armed with vs cm., concrete reinforced concrete with welded mesh, locking cnc enclosure f’c, grades cm of cantaloup of huellade cnc armed f’c, steel base plate, chain of conc. f’c armed with with stirrups no. cm, block wall, lock of the cnc stands armed f’c, locking cnc enclosure f’c, sliding window, ipc beam, carved type metal post., losacero romsa cal., concrete layer prop. thickness, ventilation duct., nm., profile type, impermeable
Raw text data extracted from CAD file:
| Language | Spanish |
| Drawing Type | Section |
| Category | Construction Details & Systems |
| Additional Screenshots |
 |
| File Type | dwg |
| Materials | Concrete, Steel |
| Measurement Units | |
| Footprint Area | |
| Building Features | |
| Tags | autocad, based, beams, building, consists, dach, dalle, DWG, escadas, escaliers, facade, gym, lajes, mezanino, mezzanine, platte, rafters, reservoir, roof, section, slab, stair, structure, telhado, toiture, treppe, university |








