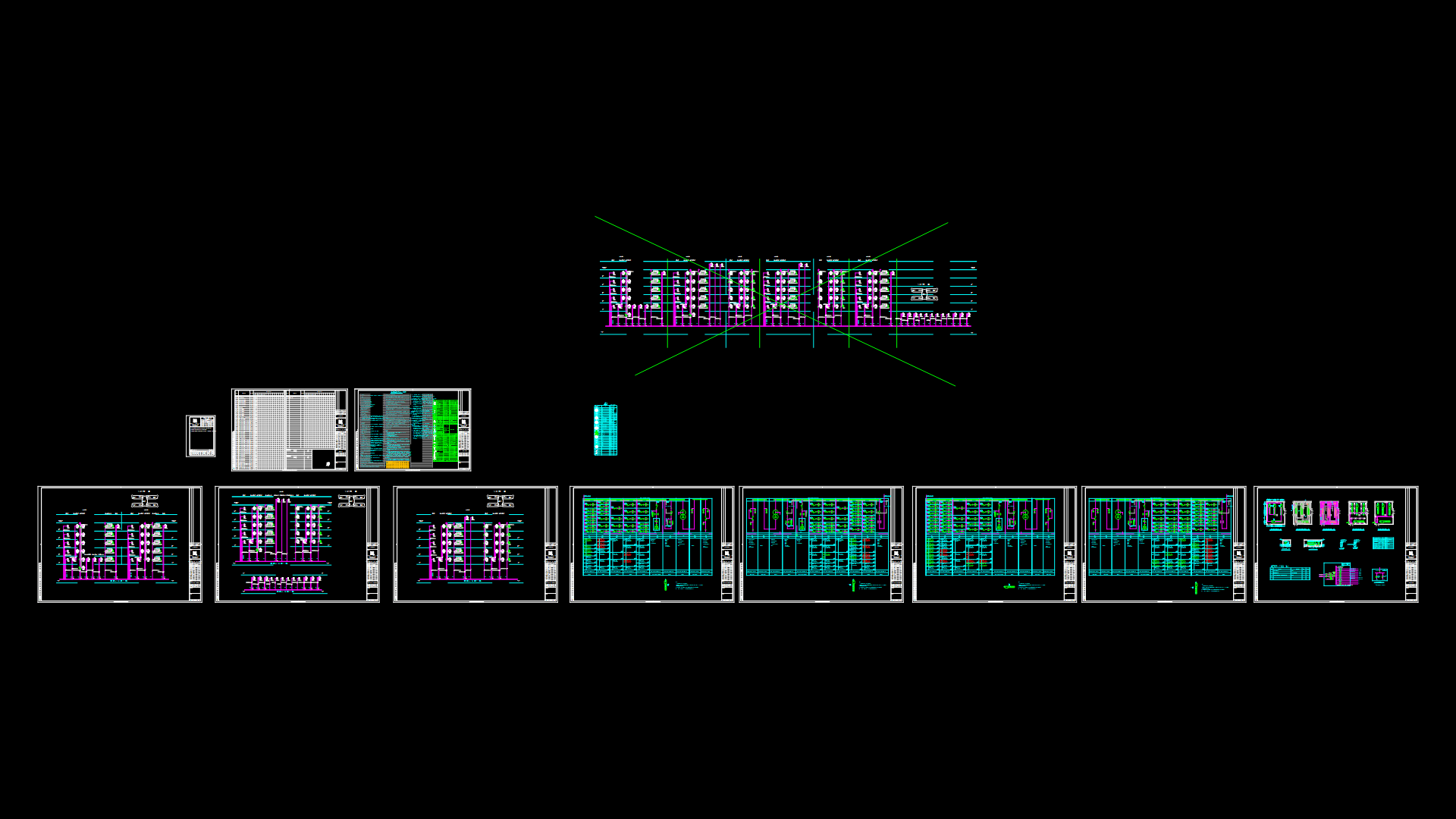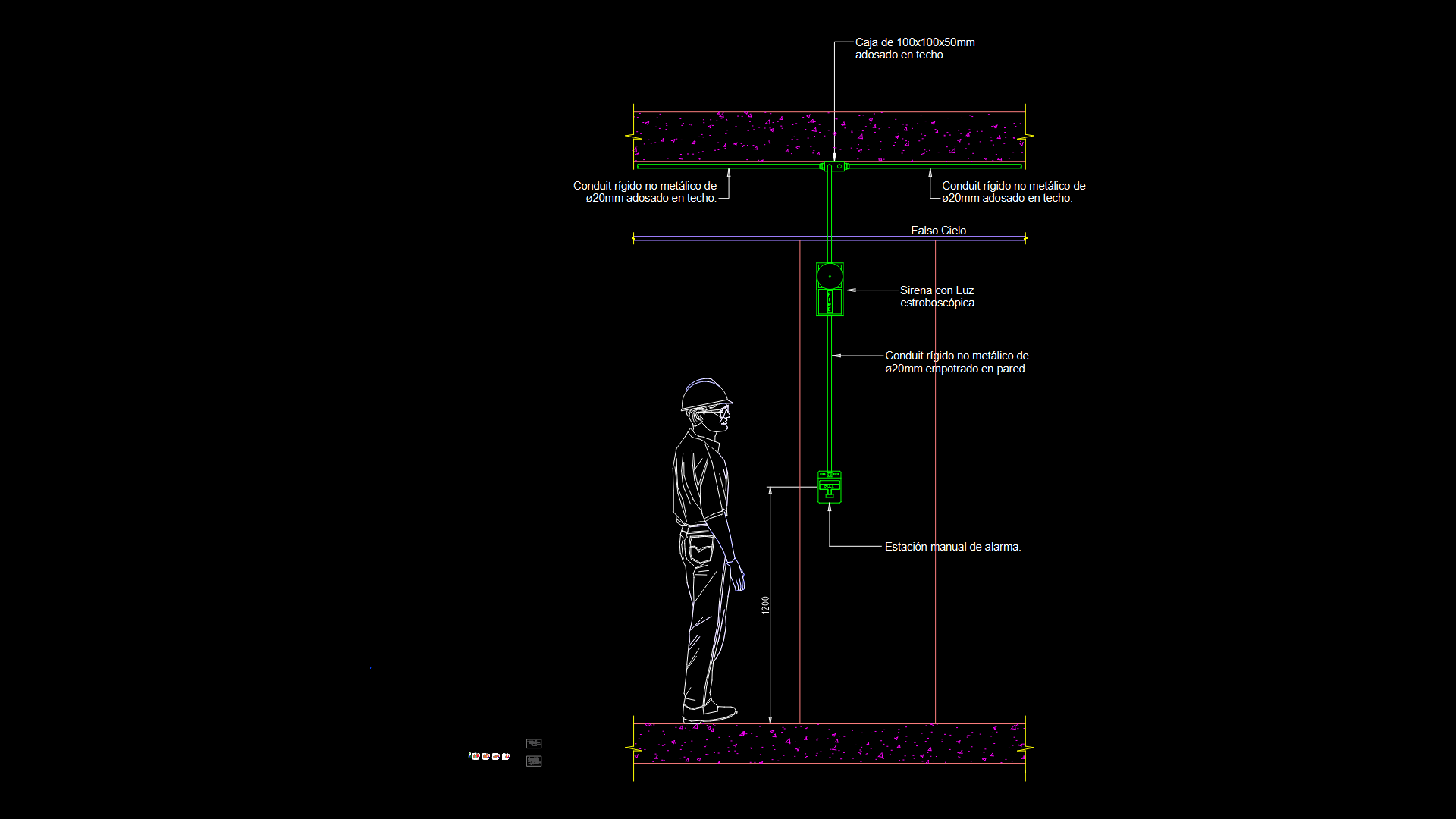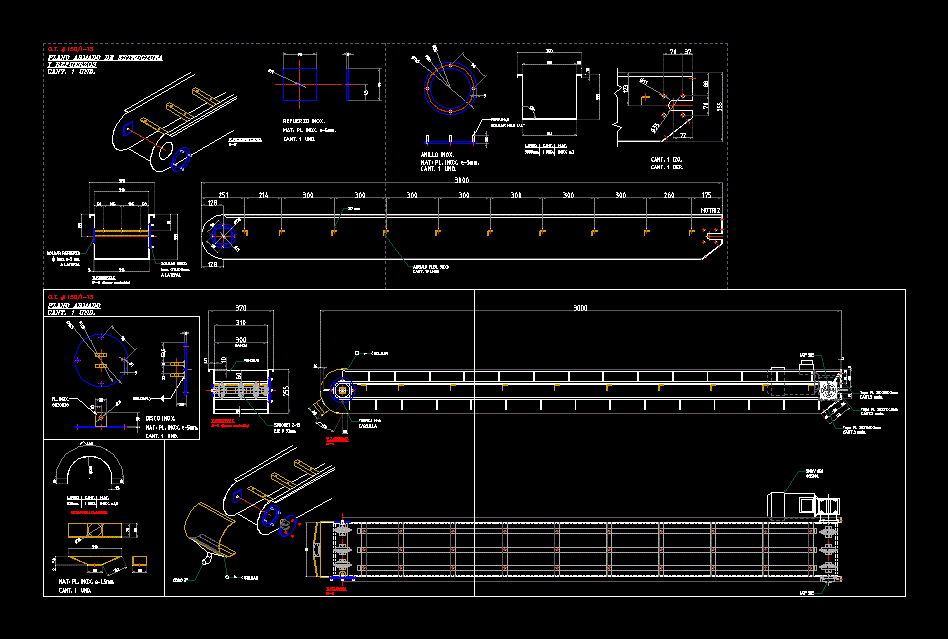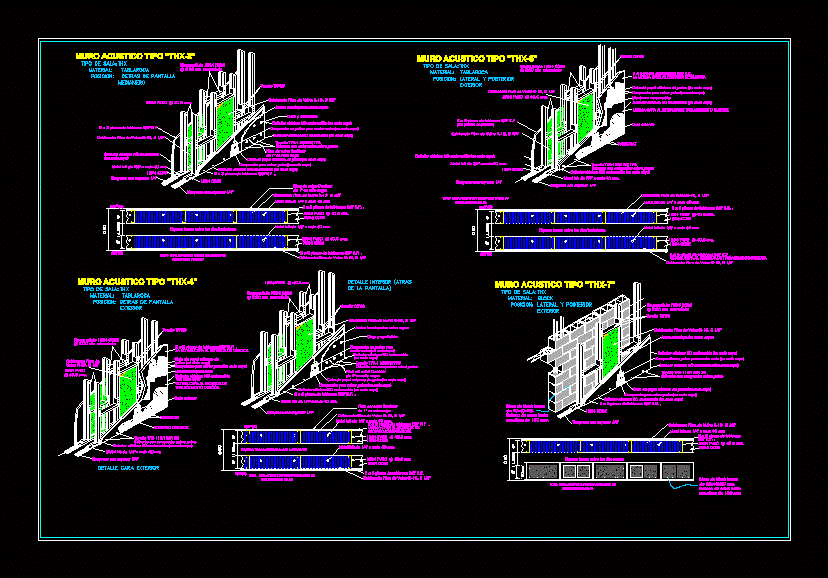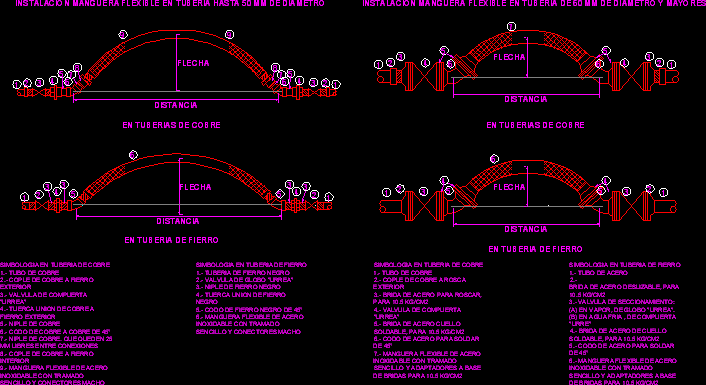Rain Drainage DWG Block for AutoCAD
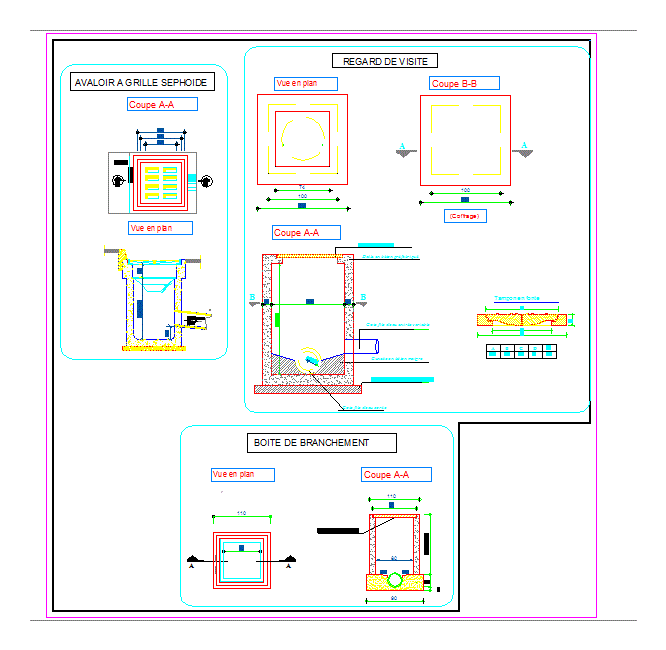
Rain Drainage
Drawing labels, details, and other text information extracted from the CAD file (Translated from French):
Sephoide grating, Plan view, chopped off, new, new, To look, Connection box, Plan view, chopped off, Concrete buffer, variable, new, Sightseeing, new, New water outlet, New in lean concrete, New of clean, New variable input water line, Cast iron buffer, new, chopped off, New in prefabricated concrete, Plan view, chopped off, new, Cast iron buffer, new, new, m.t, The blocks are identical, embankments, slum, Precarious housing, green area, Brick ep, Air blade ep, Brick ep, Concrete lintel reinforced with a welded mesh made over the entire periphery of the window ep, Cement coated ep cm, outside, Solid slab cm, Plaster coated ep cm, Brick ep, outside, Anchoring of tubulars, air blade, Tubular steel for bodyguard, Base of realized in bricks of cm, Anchoring of tubulars, air blade, Sightseeing, new, New water outlet, New in lean concrete, New of clean, New variable input water line, Cast iron buffer, new, chopped off, New in prefabricated concrete, Plan view, chopped off, new, Cast iron buffer, new, new, Sephoide grating, Plan view, chopped off, new, new, To look, Connection box, Plan view, chopped off, Concrete buffer, variable, new
Raw text data extracted from CAD file:
| Language | French |
| Drawing Type | Block |
| Category | Mechanical, Electrical & Plumbing (MEP) |
| Additional Screenshots |
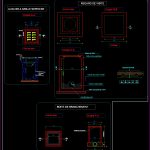 |
| File Type | dwg |
| Materials | Concrete, Steel |
| Measurement Units | |
| Footprint Area | |
| Building Features | Car Parking Lot |
| Tags | autocad, block, drainage, DWG, einrichtungen, facilities, gas, gesundheit, l'approvisionnement en eau, la sant, le gaz, machine room, maquinas, maschinenrauminstallations, provision, rain, wasser bestimmung, water |
