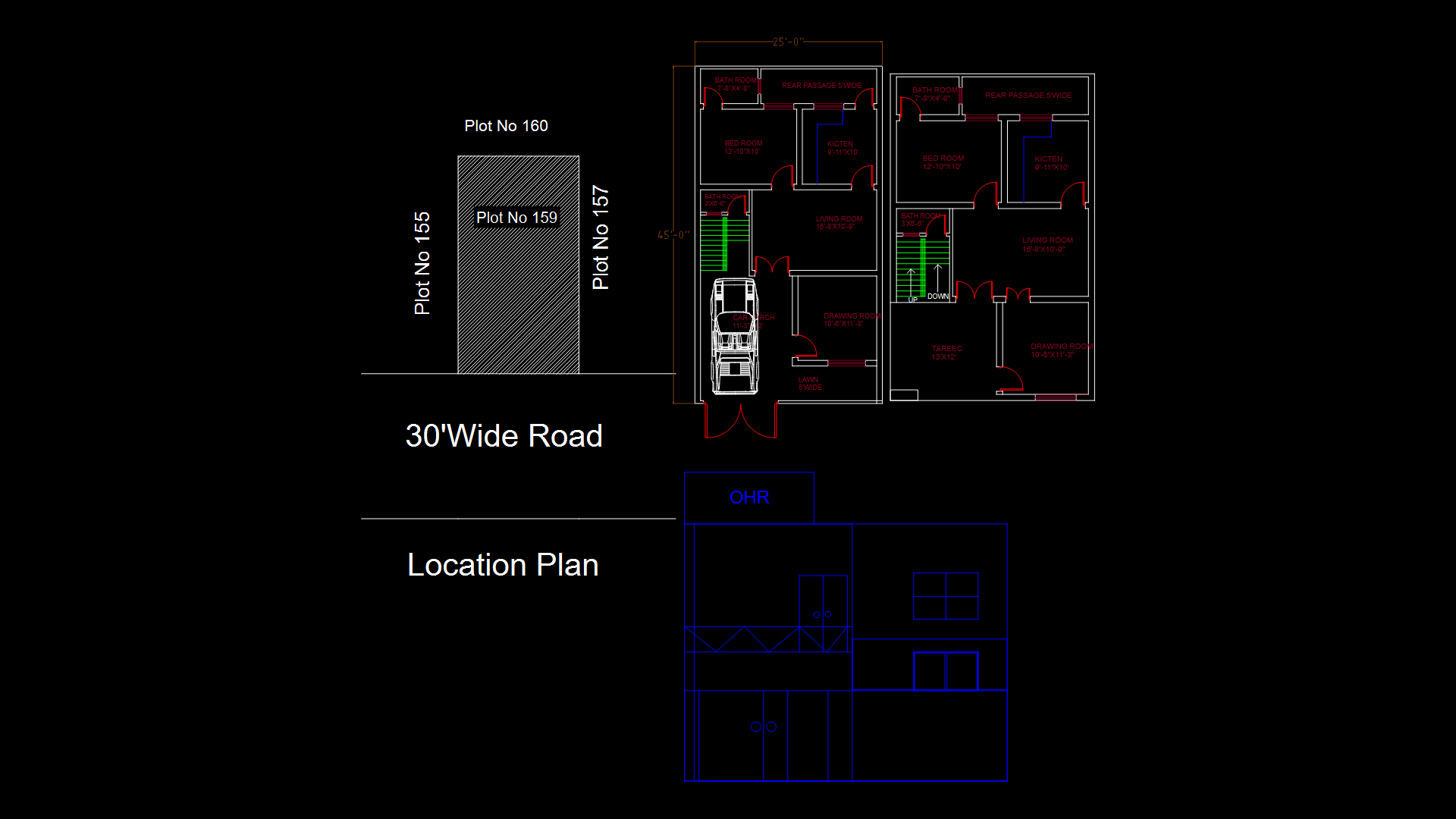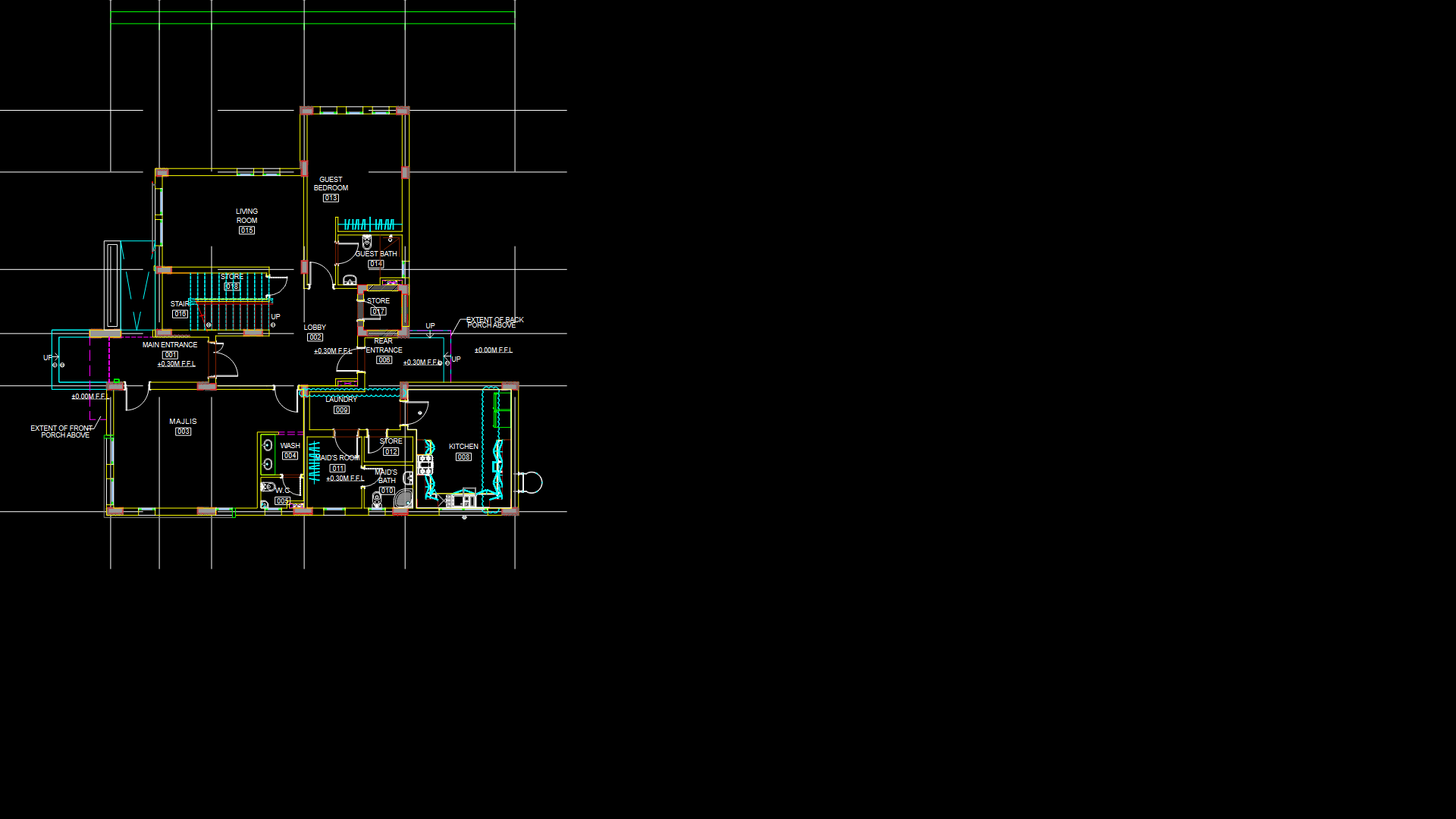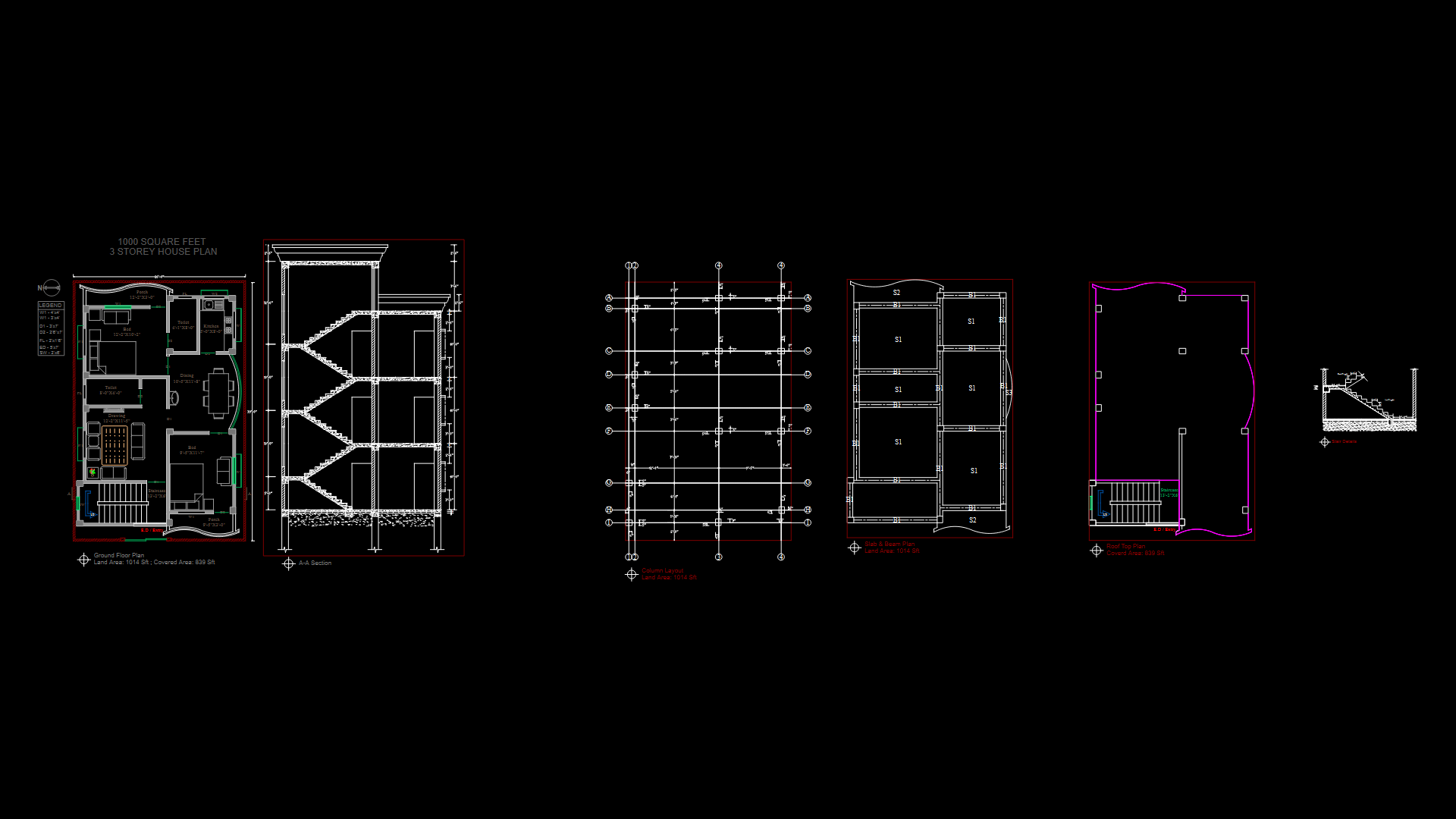RC Building Structural Requirements and Reinforcement Details

This technical reference drawing provides comprehensive structural design criteria and construction requirements for multi-story reinforced concrete buildings. It details critical reinforcement specifications including column splice locations (limited to center half of clear column height), stirrup end hook configurations (135° with specific bend radii), and slab opening reinforcement details. This document specifies concrete strength requirements of f’c=3000 psi for piles, f’c=3500 psi for pile caps/columns/grade beams, with a 1:1.5:3 mixing ratio. Steel reinforcement is specified as 72.5 grade deformed bar with fy=60,000 psi yield strength. Key construction details include concrete cover requirements (ranging from 3/4″ to 3″ depending on element and exposure), lap splice limitations (max 50% of bars at any level), and standard hook requirements (130° bends). The drawing also addresses special conditions for foundation elements, seismic considerations (Zone 2), and proper curing procedures for ensuring structural integrity.
| Language | English |
| Drawing Type | Detail |
| Category | Construction Details & Systems |
| Additional Screenshots | |
| File Type | dwg |
| Materials | Concrete, Steel |
| Measurement Units | Imperial |
| Footprint Area | N/A |
| Building Features | |
| Tags | BNBC code, column splicing, concrete mix design, foundation requirements, rebar specifications, reinforced concrete, structural details |








