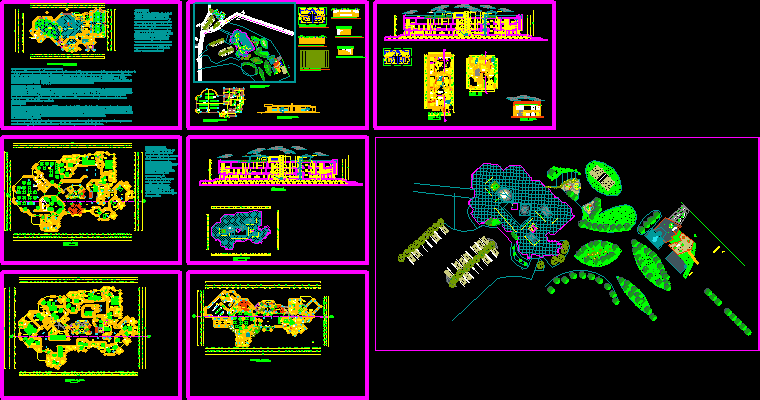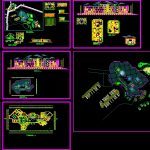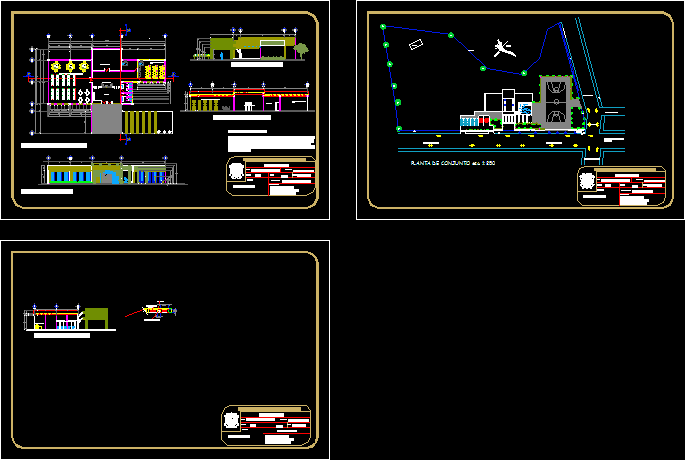Recreation And Recovery Center, Lodging DWG Plan for AutoCAD

Proposed design of a center for recreation and recovery which contains: architectural plans elevations sections
Drawing labels, details, and other text information extracted from the CAD file (Translated from Spanish):
hall, up, down, elevator, asencor food, house rolling, nursery floor, games room, pediatrics, bedrooms, hall, secondary income, dining room, kitchen, closed, ss: hh, diaper, main income, warehouse, bedroom, physiotherapy, restroom, bathroom, food dispenser, cellar, light well, gazebo, terrace, traumatology, bathrooms, entrance, exit, stairs, waiting room, library, main dining room, elevator, physiotherapy, entry to the nursery, multiple sand court, whirlpool, playground, sunshade area, util, bathroom, warehouse, manipulation, snack, general cellar, living room, study, upstairs, front facade, living, ground floor, third floor, top floor , ss.hh, consultation, cardiology, traumatology, dining room, hall, library, bookseller, implantacion, center of recreation and recovery gereatrico center is a center of recovery and rest, because it is necessary to take into account the winds and the solacion , pair to that the project consists of a better operation, without missing of the culture the own thing of the sector. for the realization of the planes were essential to take into account the contour lines, to ensure a better use of the ground and under this parameter have less expense, the urban paisane was taken into account, since the north has a view of the beach , and its contour we cost with urbanization. design of the plants the design of the plant was achieved according to the grouping of spaces. Starting from this principle, we started by a group the same one that started with the idea that it is a project and that is a group of needs, we can consider them, that in the ground floor is more an axis of which is the part central of the same that its spaces are ramified, in a great way is the total use of the space with a complete relation if it hinders its circulation, its function must be constant. nursery the nursery is in another plane because the activity of children own as we can realize produces noise in a big way, and it is for this mitive that is on the ground floor, to avoid contact with other spaces, This way is a lot to establish in this way taking conmo source of inspiration to the cell that has a nucleus, in this case as such is the income next to the social areas. the gereatrico center is located on the top floor next to this is the disabled areas and dining rooms that are linked to the main dining room through an elevator of food that unite all plants., minimarket plant, changing rooms, men, women , floor of the changing rooms, covered floor, location, nursery, the nursery consists of a playground, a dining room, a place that consists of a food retainer, since on the first floor there is a main kitchen which works with all the spaces, more consists of a rest area for children, which is isolated from the playground by a hall that is located in pediatrics, also has some bathrooms which has an access to the playground, a more than with closed can be used as a clothes guard., second floor the second floor consists of bedrooms which have ventilation and lighting, on this floor you can see that it has a dining room, service stairs, disabled dining room, disability development area, bedrooms bathrooms, hall waiting area, a department, doctor, consisting of traumatology, cardiology, physiotherapy, hydrotherapy, and gymnasium, stairs for common use, which comply with the rules of architecture., meeting area, colecturia, administration, dispenza, bar, gazebo, waiting room, social area, main dining room, cold room, vegetable room, cupboard, cooked, laundry, laundry, meeting room , audio visual, recption, entrance, first floor
Raw text data extracted from CAD file:
| Language | Spanish |
| Drawing Type | Plan |
| Category | City Plans |
| Additional Screenshots |
 |
| File Type | dwg |
| Materials | Other |
| Measurement Units | Metric |
| Footprint Area | |
| Building Features | Pool, Elevator |
| Tags | architectural, autocad, center, city hall, civic center, community center, Design, DWG, elevations, Hotel, inn, lodging, multifamily, plan, plans, proposed, quarters, recovery, recreation, sections |








