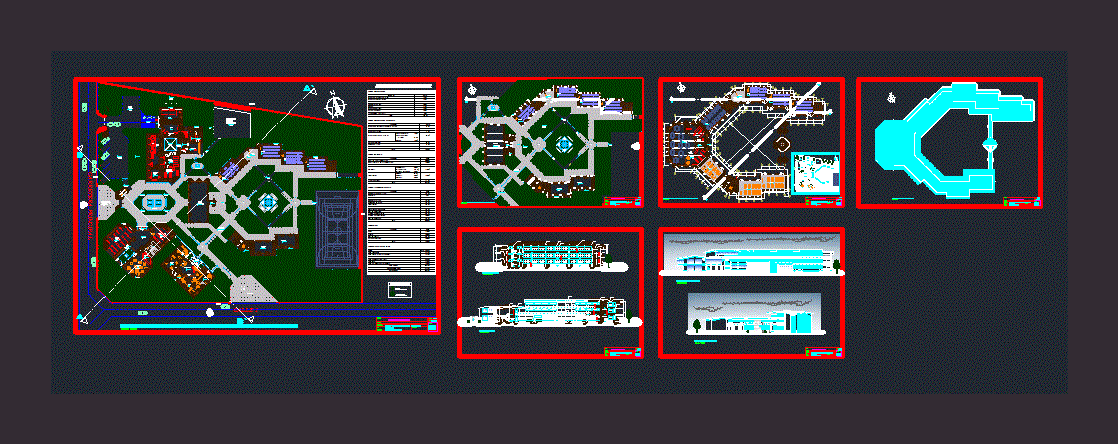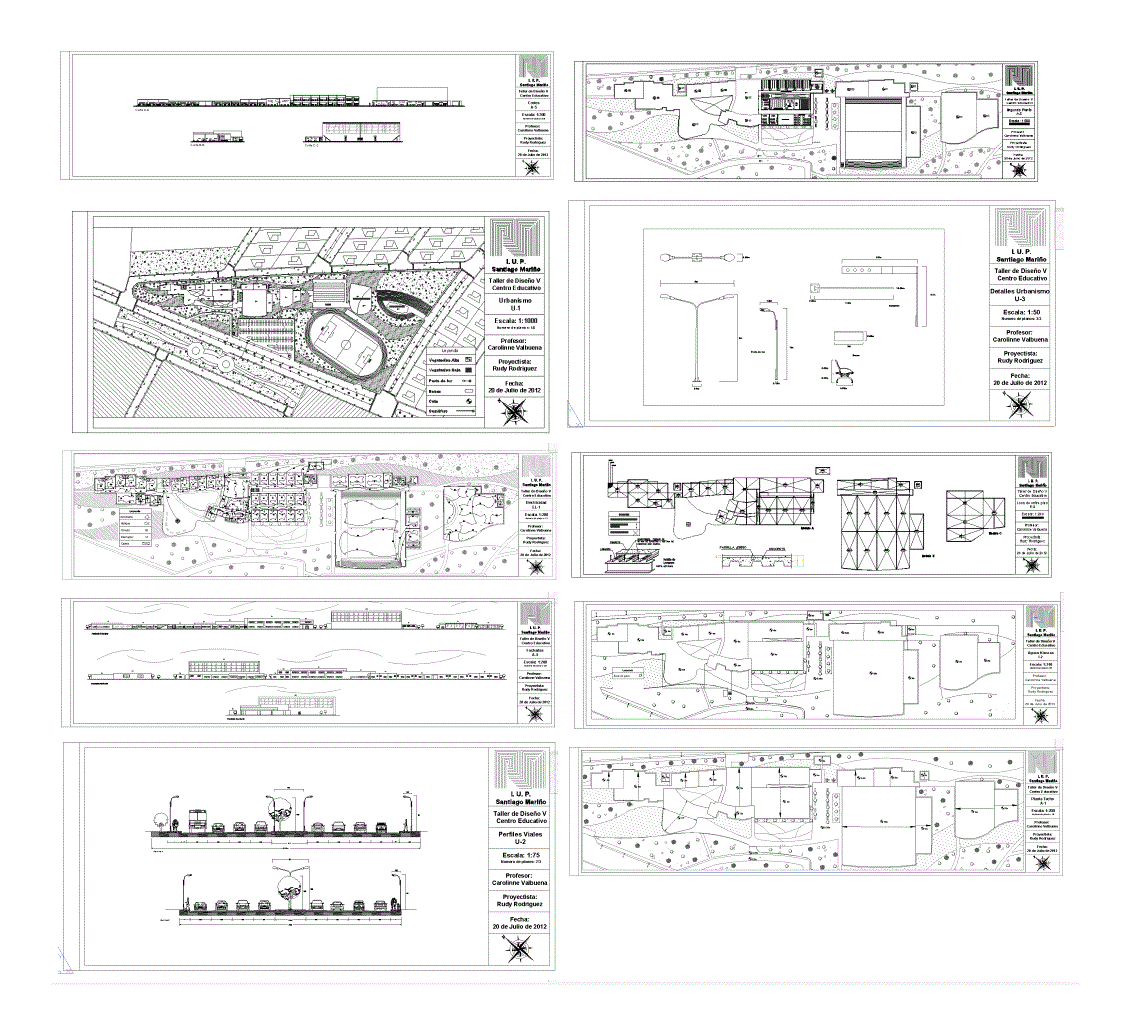Recreational Center 2D DWG Design Elevation for AutoCAD
ADVERTISEMENT

ADVERTISEMENT
This is the design of a recreational center that has swimming pools, dining, barbecues, sport fields, green areas. By plane location and views of the whole lot of food halls shown. This design includes floor plans, elevation and section.
| Language | Spanish |
| Drawing Type | Elevation |
| Category | Hotel, Restaurants & Recreation |
| Additional Screenshots |
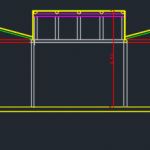  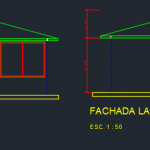 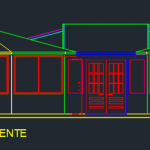   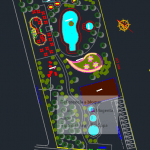 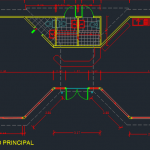 |
| File Type | dwg, zip |
| Materials | Concrete, Steel |
| Measurement Units | Metric |
| Footprint Area | 1000 - 2499 m² (10763.9 - 26899.0 ft²) |
| Building Features | Pool, Garden / Park |
| Tags | 2d, autocad, block, center, Design, dining, DWG, green areas, Hotel, inn, plot, pools, recreation, recreational, recreational center, resort, sport, swimming, swimming pools, tourist resort, villa |



