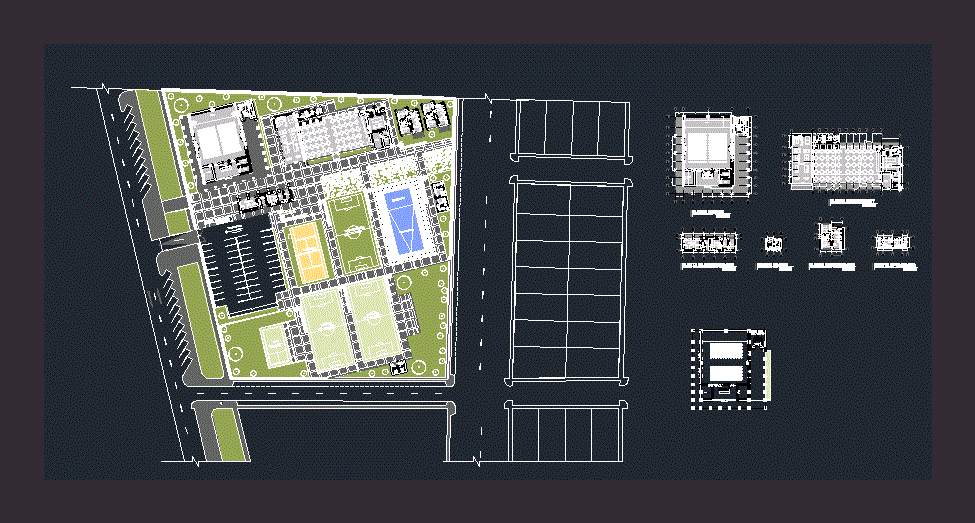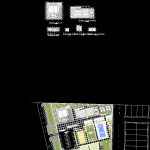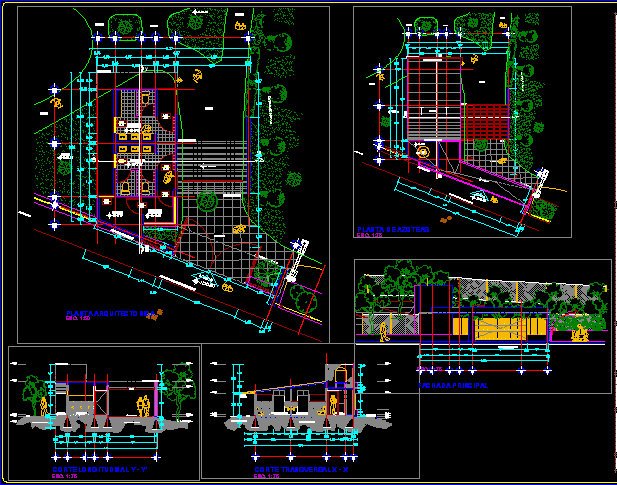Recreational Sports Club DWG Block for AutoCAD
ADVERTISEMENT

ADVERTISEMENT
RECREATIONAL SPORTS CLUB IN A LAND wasteland. PLANIMETRY – PLANTS
Drawing labels, details, and other text information extracted from the CAD file (Translated from Spanish):
red polished clay, deposit, game room, cupboard, cold room, clothes nursery, projection room, stage, ss.hh ladies, ss.hh men, ss.hh, lav. dishes, dep. of garbage, dep. of drinks, kitchen, hall, administration, file, topic, dep. tools, dining room, ladies dressing room, male dressing room, reception, control, lav.platos, swimming pool for adults, children’s pool, artificial grass, sum plant, restaurant plant, administration plant, plant ss.hh. , plant of bungallows, plant of dressing rooms, general planimetry, plant of distribution
Raw text data extracted from CAD file:
| Language | Spanish |
| Drawing Type | Block |
| Category | Entertainment, Leisure & Sports |
| Additional Screenshots |
 |
| File Type | dwg |
| Materials | Other |
| Measurement Units | Metric |
| Footprint Area | |
| Building Features | Pool |
| Tags | autocad, block, CLUB, DWG, land, planimetry, plants, projet de centre de sports, recreational, sport, sports, sports center, sports center project, sports complex, sportzentrum projekt, tennis |








