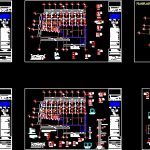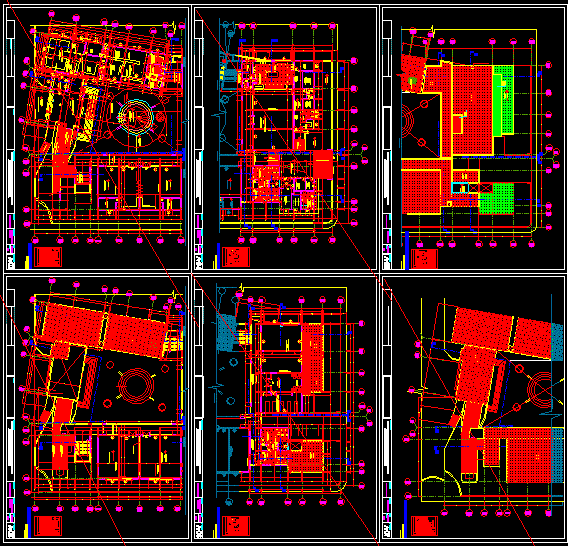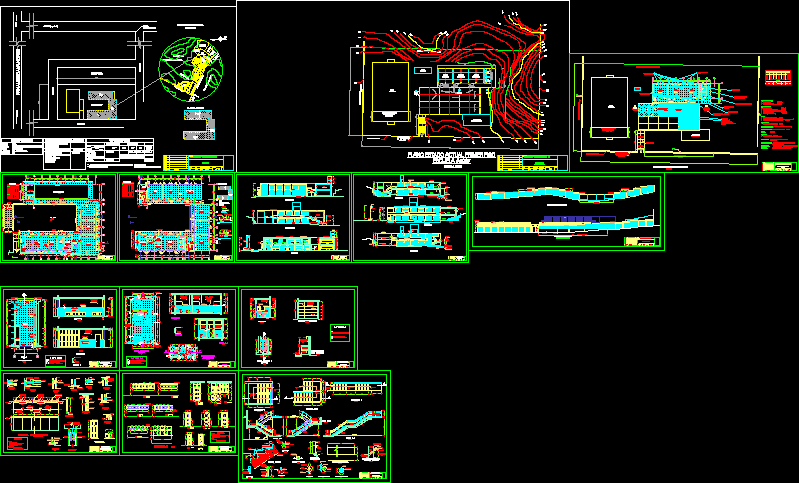Redeveloped Winery DWG Plan for AutoCAD

Redeveloped winery plans restructuring
Drawing labels, details, and other text information extracted from the CAD file (Translated from Spanish):
cellar, metal curtain, floor cover slab, unloading area, street sunflower, street spring, acc. vehicular, acc. pedestrian, street sunflower, street cormorants, av. of roses, cd levic tutltitlan, to av. lopez potillo, industrial center, levic tutltitlan, acot .: mts, branch tultitlan, top level slab, second level cover slab, roof plant, cut a – a ‘, cut b – b’, localization, regional, local, table of areas, location :, plan :, area built to be regularized, level, pb, roof, total area to be regularized, total, surface area, lot. single, axis, column, detail of connections, lock, general structural notes, the opposite., thickness., proctor standard., placement of enclosures: ……………… ………………………………………….. ………., placement of castles: …………………………….. ……………………………………., release and water when they are given the final levels and placed, the forms. this condition must be conserved in all, when chairs are used they should put plastic seats, and they will be secured with wire to foresee any movement, fillings ………………. …………………………….., reinforcing steel……….. ……………………………., foundations ………….. ………………………………………, concrete… ………………………………………….. ., masonry ……………………………………….. …………………………., is linked to a concrete element., strains until the work of casting has been completed ., previous to the new casting., without previous authorization of the structuralist, bending detail for the stirrups, bending board, overlap and anchoring, rod, diameter, anchorage to, overlap, coating, bending diagram, lock, elevation , plant, support in resistant layer, contratrabe, ground floor, first level, second level, column c, place the columns cx, c and mita d of the clear, slab, and in both beds, prop up when doing work where existing elements are touched., column cx, structural steel, correctly applied., general structural steel notes, a.w.s. and they will take back plates when they are welded by a, axes and lengths of walls to consult the architectural plans, to take measures to scale of the same ones, to dimension distances between, manufacture of each one of the elements, they will have to be realized, in case of doubt exists should be consulted with the direction of the work., workshop plans and should be approved by the site management, should be embedded, the plans of facilities, apparent importance such as craters, cracks and scourges of, in the workshop and remove all flakes, rust and slag, around the part to be welded, which should be painted later, and mechanical, steel, work, masonry and mechanical., only side., base material., standards aws, paint, burrs, etc., to be welded., foundation of column cx, connection of cx with concrete beams, connection of c and with concrete beams
Raw text data extracted from CAD file:
| Language | Spanish |
| Drawing Type | Plan |
| Category | Retail |
| Additional Screenshots |
 |
| File Type | dwg |
| Materials | Concrete, Masonry, Plastic, Steel, Other |
| Measurement Units | Metric |
| Footprint Area | |
| Building Features | |
| Tags | armazenamento, autocad, barn, celeiro, comercial, commercial, DWG, grange, plan, plans, scheune, storage, warehouse, winery |








