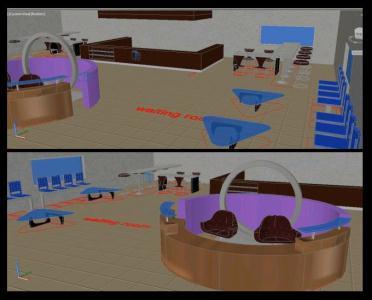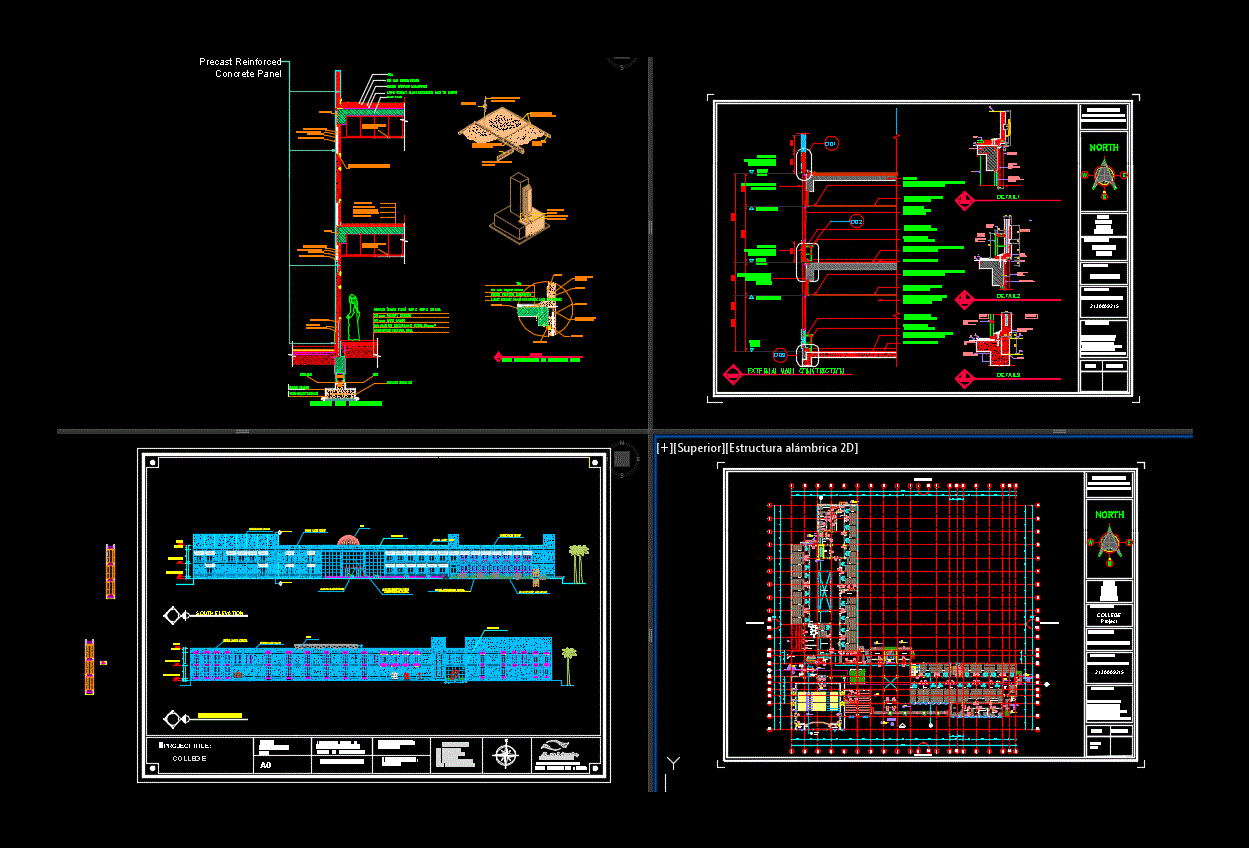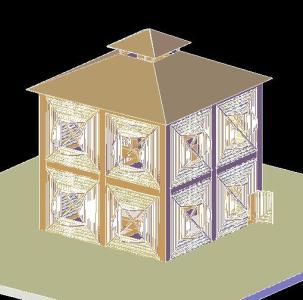Refrigerating DWG Section for AutoCAD

Cameras at lowers plant – Offices to publish attention – Secretaries at high plant – Plants – Sections – Elevetions – Details
Drawing labels, details, and other text information extracted from the CAD file (Translated from Spanish):
scale :, nv., main lift, camera, stainless steel, cold area, cold plant, first level, deposit, screen, hall, reception, waiting, room, office, meeting, secretary, waiting room, cocineta, ss.hh., ladies, men, administration, accounting, area, second level, tarrajeado, posterior elevation, section a – a, section b – b, gutter with grating, iron supply, hinge, welding, silicone, glass, detail to, rubbed, rubbed finish with epoxy coating, me, cement floor, rubbed finish, sh, corridor, existing wall, new wall, legend, metal, partitioning, compressor, zone of fish market, generator group, relocation, terrace , wood, stopper, frame, screw, jonquil, outside, inside, frame, hinge nasturtium, use three per sheet, taco, frame, bottom frame, finished floor level, doorknob, run, patch, handle , tempered glass, zocalo al., secc.z, tube al., secc.y, taco, canal superi or, secc.x, guide of al., zocalo sup. al., inner pulley, frame of al. anodized, frame of al. anodized, hydraulic rotation, projection base, board with, screw, npt
Raw text data extracted from CAD file:
| Language | Spanish |
| Drawing Type | Section |
| Category | Retail |
| Additional Screenshots |
 |
| File Type | dwg |
| Materials | Glass, Steel, Wood, Other |
| Measurement Units | Metric |
| Footprint Area | |
| Building Features | |
| Tags | armazenamento, attention, autocad, barn, cameras, celeiro, comercial, commercial, DWG, grange, high, offices, plant, plants, publish, scheune, section, storage, warehouse |







