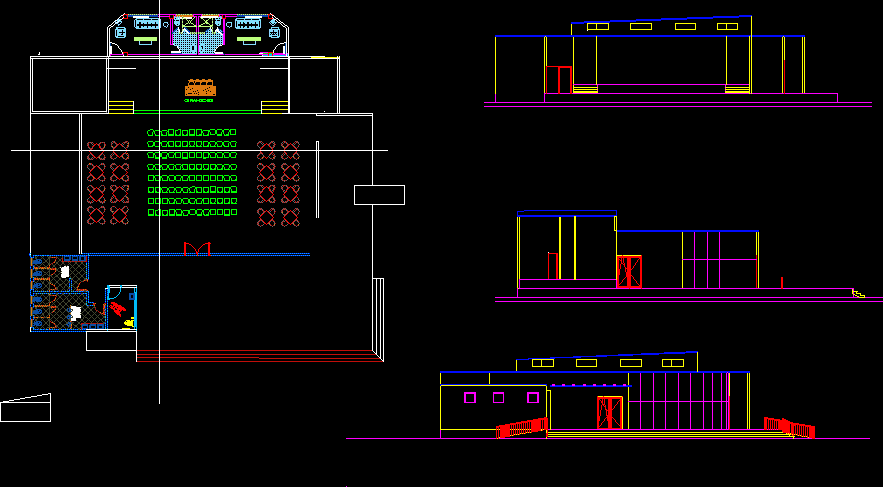Rehabilitation Center DWG Block for AutoCAD
ADVERTISEMENT

ADVERTISEMENT
Center for Alcohol and Drug Rehabilitation, ground whole, cuts, facades, floors furnished.
Drawing labels, details, and other text information extracted from the CAD file (Translated from Spanish):
autodesk, inc., general data, iupsm, location sketch, student :, sheet, project, architectural composition vii, teacher :, grade :, shift, night, f. delivery, scale:, dimensions :, meters, rehabilitation, center, plant, content, river, bridge, stone wall, wire fence, asphalt road, cuts, distribution, architectural, basement access, bedrooms, furnished plants, fire extinguisher, diesel tank, auditorium, museum, chapel, dining room, pharmacy, bathrooms
Raw text data extracted from CAD file:
| Language | Spanish |
| Drawing Type | Block |
| Category | City Plans |
| Additional Screenshots |
 |
| File Type | dwg |
| Materials | Other |
| Measurement Units | Metric |
| Footprint Area | |
| Building Features | |
| Tags | autocad, block, center, city hall, civic center, community center, cuts, DWG, facades, floors, furnished, ground, rehabilitation, REHABILITATION CENTER |








