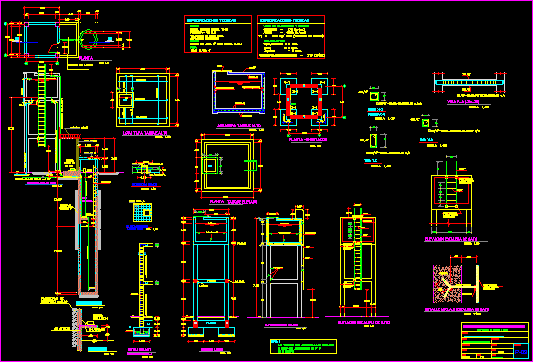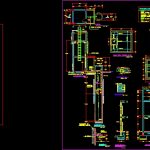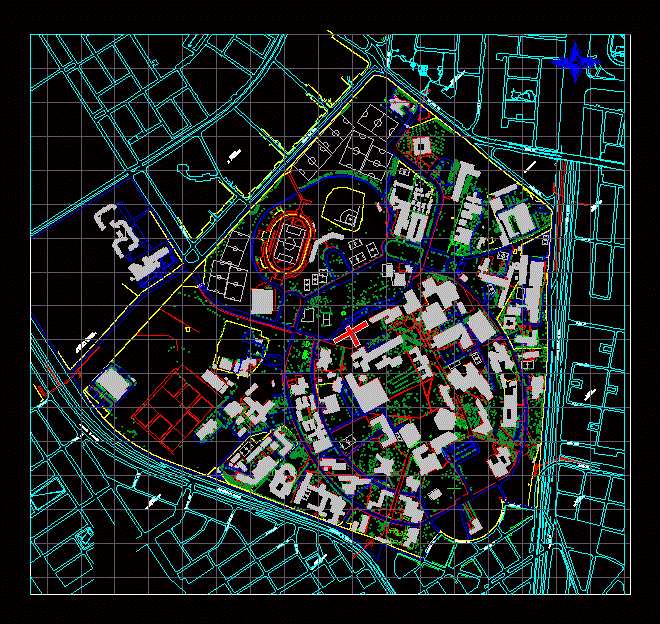Rehabilitation Handmade Well DWG Section for AutoCAD

Elevated tank – Plants – Sections – Details
Drawing labels, details, and other text information extracted from the CAD file (Translated from Spanish):
Structures, communal, March, flat:, draft:, date:, J.m., Lam:, Dib:, mole:, Juan esquivel moreno, Rev:, Dist:, Apartment, Prov, code:, Respons, Approve, Technical drawing office topography, Transitory council of regional administration, Regional operations management, scale:, White, White, Water inlet, To drain, Water inlet, To drain, profile, scale, Isometric lift, plant, scale, frontal, Technical specifications, Buried m., on the floor, Simple concrete, Finished with mortar cm., stone, armor, scale, Cat stair lift, High tank armor, scale, soldier, scale, scale, scale, cut, column, scale, beam, scale, beam, Slabs cms., Cms., Coatings, steel, concrete, Technical specifications, plant, scale, scale, beam, plant, elevated tank, Cat stair lift, scale, High tank lid slab, top, top, top, Ntn., Tarrajeo impermeable, Tank lift, water level, scale, Ntn., Confinement of, scale, Anchor detail, Ntn., Elevation: inst. of water, note, The pipes will anchored the columns, Beams with, Of ears, scale, Feeder: pvc sap pipe, Impulsion: pvc sap pipe, Pvc sap feeder feeder, Overflow pvc salt, Overflow, funnel, Overflow, Stop level, cat stair, High tank elevation, scale, Ntn., Painted tarragon, Tarrajeo impermeable, water level, soldier, Ld engine, water well, Craft, hose, Val.check, Ntn, plant, scale, cut, Pvc sap pipe, anchored, specific, soldier, anchored, specific, soldier, anchored, specific, soldier, anchored, specific, Cms shoes, scale, Detail anchor cat ladder, soldier, anchored, specific, anchored, concrete, welding, elevated tank, sheet:, drawing:, district, B.garboza c., responsable:, design, Elms, scale:, draft:, date:, sheet:, province, Department, Regional infrastructure management, Sub management of studies works, Rehabilitation, impulsion:, impulsion, bomb, Cross belt, pulley, Platform of, concrete, see detail, ., Well cap, Plant armor, Well cover section, scale, cap of, hooks, Esc., cap of, concrete, Platform of, bomb, impulsion, detail, scale, Engine room, stand, cat stair, Foundation beams footings, Flat sheet, Technical specifications, Dissel engine model, ., High pump with flat pulley, motor, Speed rpm., bomb, Electric starter, Leaves, Pvc sap pipe, Brick wall, Eternit cover
Raw text data extracted from CAD file:
| Language | Spanish |
| Drawing Type | Section |
| Category | Water Sewage & Electricity Infrastructure |
| Additional Screenshots |
 |
| File Type | dwg |
| Materials | Concrete, Steel |
| Measurement Units | |
| Footprint Area | |
| Building Features | Car Parking Lot |
| Tags | autocad, details, distribution, DWG, elevated, fornecimento de água, kläranlage, l'approvisionnement en eau, plants, rehabilitation, section, sections, supply, tank, treatment plant, wasserversorgung, water |








