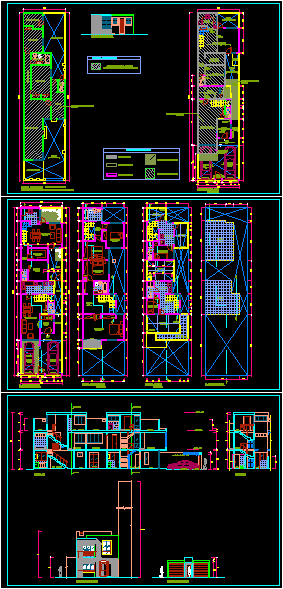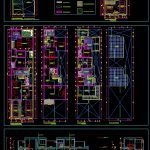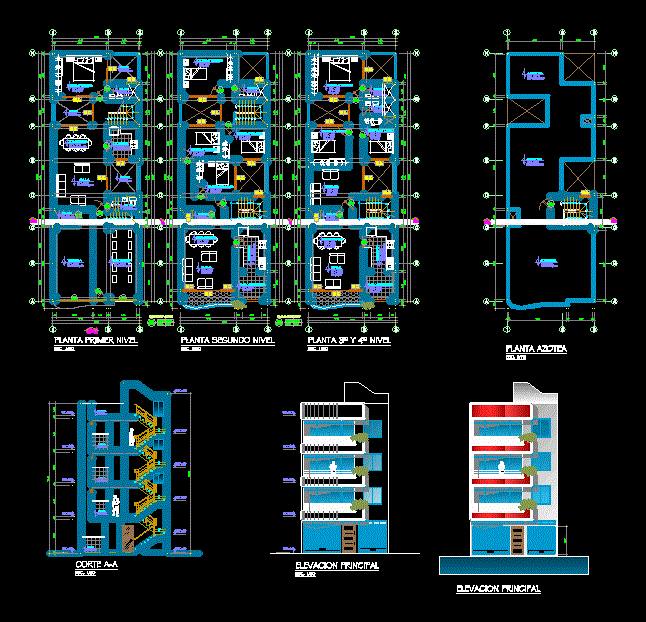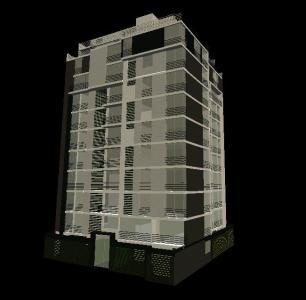Remodel Housing DWG Section for AutoCAD

Remodel Housing – Plants – Sections – Elevations
Drawing labels, details, and other text information extracted from the CAD file (Translated from Spanish):
bylayer, byblock, global, bedroom, hall, study, bathroom, terrace, tendal, laundry, cto. serv., serv., lav., plant: second floor, extension, plant: roof, closet, ceramic floor, polished cement floor, vinyl floor, duct, living room, kitchen, receipt, living room, garden, passageway, existing wall, legend antecedents, roofed area with decl. factory, patio, service, master bathroom, cto. service, outdoor garden, garage, interior garden, interior passage, projected wall, wall to be demolished, covered area for demolition, plant: first floor, floor: first floor, remodeling, existing lift, existing elevation, legend remodeling, library, income , of visit, serv., resulting remodeling, with traces of polished cement, grass floor, main elevation, bookseller, cut aa, elevation of fence, shelf, roof, floor of ceilings, roofed area to remodel, planter, dining room, cto service, service yard, guest bathroom, bb court, pastry floor, proy. sectional garage door system, break line, new wall, roy. beam, sectional door, covered area, to demolish, proy. of roof, proy. of, roof, proy. of beam, wall, existing, by chopping, area with declaration of factory, new, wall:
Raw text data extracted from CAD file:
| Language | Spanish |
| Drawing Type | Section |
| Category | Condominium |
| Additional Screenshots |
 |
| File Type | dwg |
| Materials | Other |
| Measurement Units | Metric |
| Footprint Area | |
| Building Features | Garden / Park, Deck / Patio, Garage |
| Tags | apartment, autocad, building, condo, DWG, eigenverantwortung, elevations, Family, group home, grup, Housing, mehrfamilien, multi, multifamily housing, ownership, partnerschaft, partnership, plants, remodel, section, sections |








