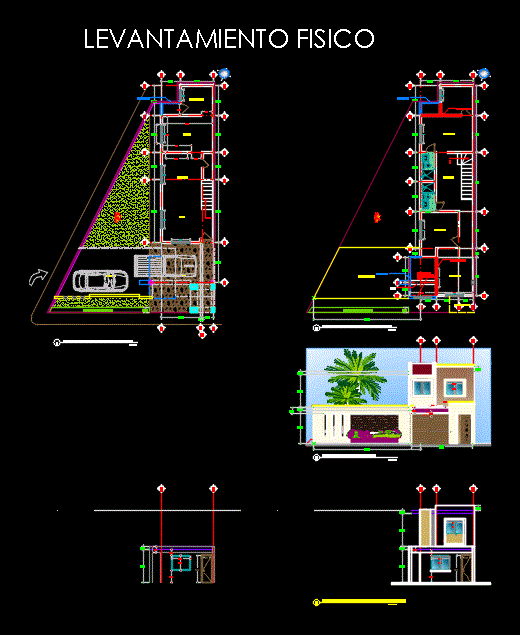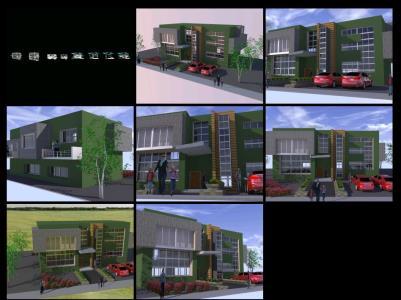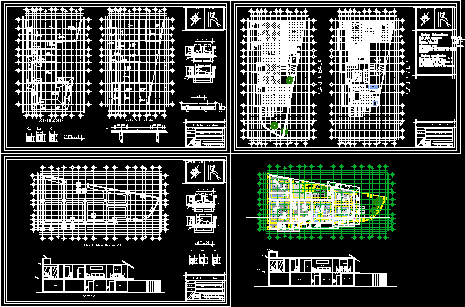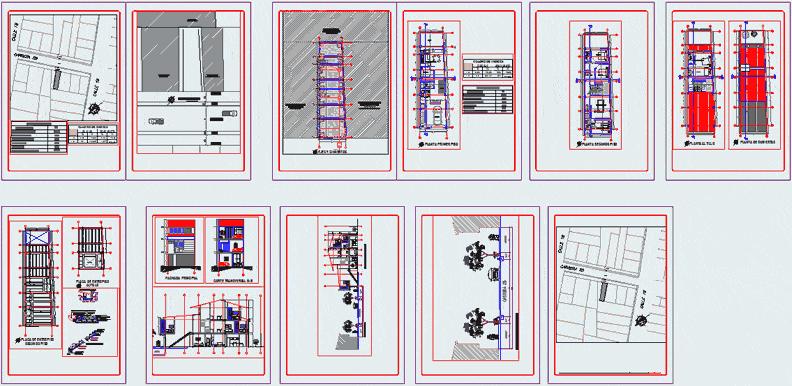Remodeling Home Extension Room DWG Full Project for AutoCAD

Remodeling Home Extension room; leveraging garage roof; project for the construction of a bedroom upstairs was held.
Drawing labels, details, and other text information extracted from the CAD file (Translated from Spanish):
scale :, viewnumber, viewtitle, viewportscale, upper floor, ground floor, up., ground floor, view title, main facade, ground floor, olive groves, project: house remodeling, room, property: sra. lorena almeida, location, no scale, kitchen, b ”, kitchen, physical lift, plants, main facade, cto. washing, dining room, living room, wc, bedroom, garage, recycler, land limit, gardener, ground floor – physical lift, upper floor – physical lift, main facade – physical lift, wall window to be demolished, relocated in new wall of main facade., slab portico, garage slab, louver or cortaol, trabe, new wall, wall to be demolished, street …, —, director responsible for work:, no. —, ced. not professional —, arq., date :, scale :, sup. of const’n., sup. of land:, owner :, location :, project :, type of floor plan: street: fractionation arecas altamira, tams., sra. lorena almeida, home-room remodeling, architectural constructive., general direction, public works, indicated., analysis of areas, uncovered areas, useful areas built ground floor, total area to be built, vestibules and circulations, living areas, interior services, exterior services, — m, total area, note :, orientation, graphic scale, terraces, garden int. and d.a., density of walls, —– m, ground floor — m, upper floor — m, flat no .:, design :, arq. adriana olivares a., sanitary engineering
Raw text data extracted from CAD file:
| Language | Spanish |
| Drawing Type | Full Project |
| Category | House |
| Additional Screenshots |
 |
| File Type | dwg |
| Materials | Other |
| Measurement Units | Metric |
| Footprint Area | |
| Building Features | Garden / Park, Garage |
| Tags | apartamento, apartment, appartement, aufenthalt, autocad, bedroom, casa, chalet, construction, dwelling unit, DWG, extension, full, garage, haus, home, house, Housing, logement, maison, Project, remodeling, residên, residence, residential, roof, room, unidade de moradia, villa, wohnung, wohnung einheit |








