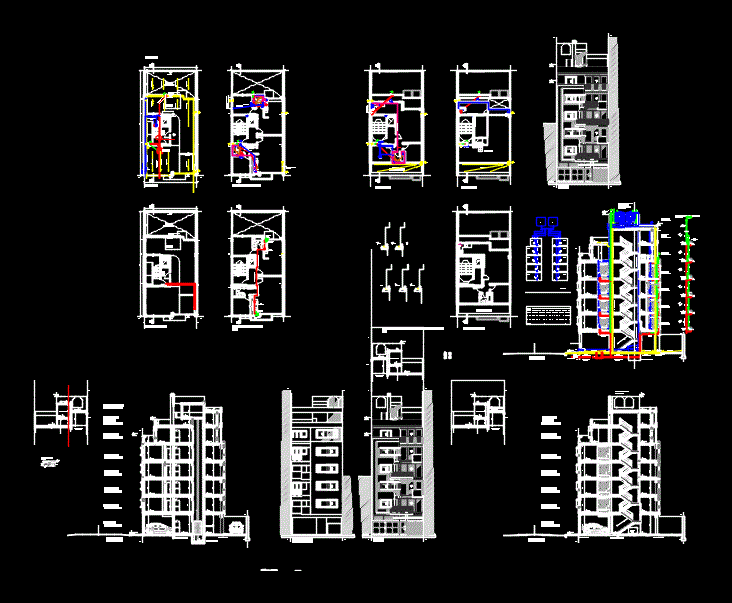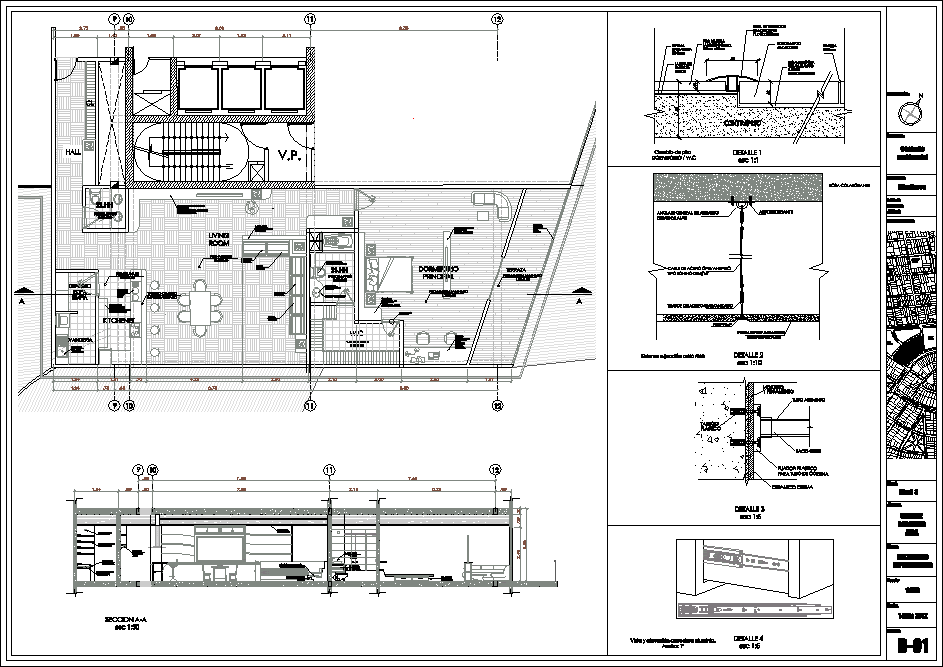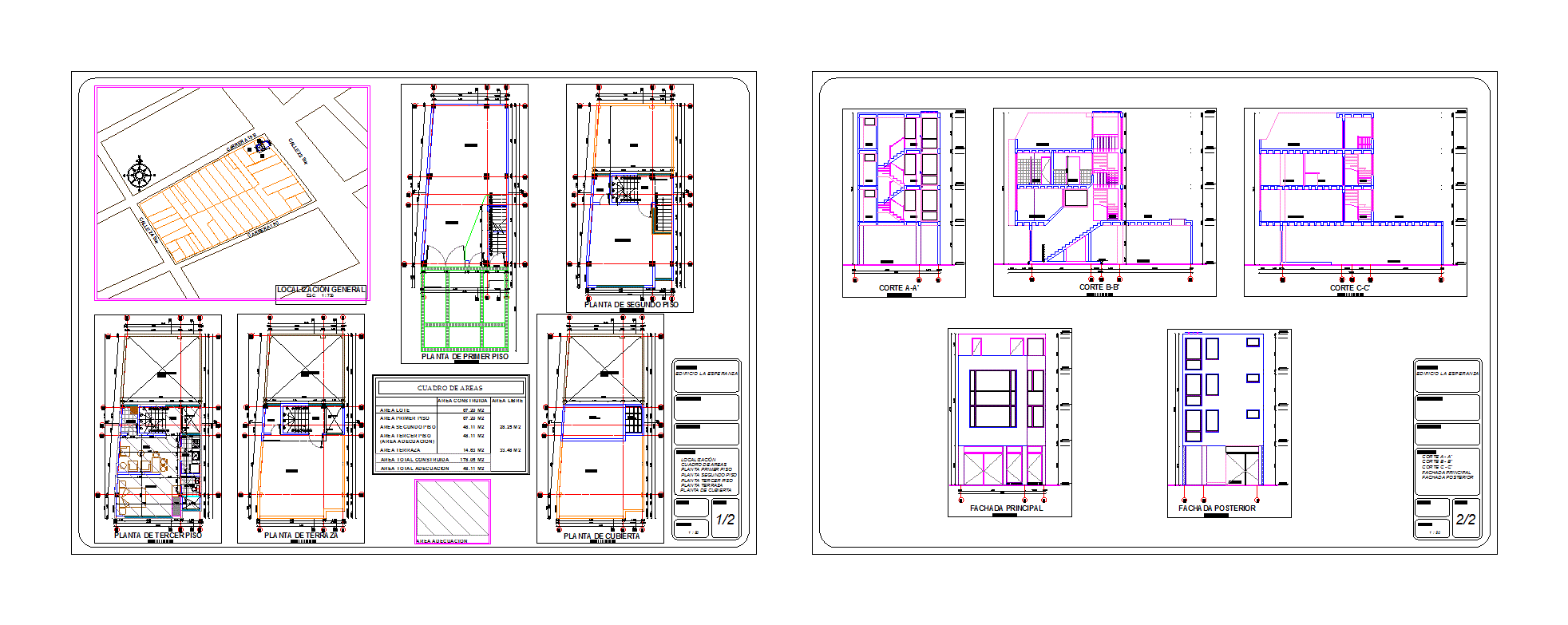Remodeling – Mulifamiliar DWG Detail for AutoCAD

5-story multifamily housing – detail of staircase complete rethinking installation installation installation sanitary sewage gas installation pluvial concrete form of all floors and stairs
Drawing labels, details, and other text information extracted from the CAD file (Translated from Spanish):
observations:, elevator pass detail, finished floor levels :, floor, level, obs., l. tanks, foundation, slab levels, staking axes, note:, accumulated dimensions to base and column axes, accumulated levels to beams edges, hollow, brick, waterproof, coarse and fine, references :, plant type, depto port. , access hall, pb, goal, raised :, pedada :, characteristics :, note: the levels of the steps, with reference to the level of the floor, finished of the level of start, of the section of stairs., finished are calculated, formed limol in situ, term: smoothed cement, elevations and pedads, term: cement rodillado, cdv, column of discharge and ventilation, distribution column of cold water from tr, c.ll. rain pipe, pluvial descent column, ci: inspection chamber, ip: pedestal toilet, pc: kitchen sink, lime: boiler, bt: bidet, ba: bathtub, du: shower, cv: ventilation pipe, llp: stopcock, cs: service tap, rsd: ventilation branch, materials with which the installations will be made :, all the levels are of finished slabs, slab tanq., of the staircase, terrace, taking, the level of the same as zero., low water supply scheme, cold water supply., rv: vacuum interrupter, vl: cleaning valve, vr: check valve, vi: toilet valve, ventilation column, drop diameters in floors, detail of cantilever beam, trunk type partition, architects, general scheme of ventilation, columns :, npt, rsd, structure of teachers and squares, frontal sense, longitudinal direction, detail of armed ceilings, throat, membrane, em, plant low, e. d., front, cut b-b, pumping, tank, l. m., parking space / garage, meters, lm, parking space / garage, asc., pumping tank, bedroom, kitchen, ground floor, guard rail, see detail of foundations, in plane of structures, quiet part of the building, living room, tusg, hall, ll.p., rv, pluvial, cll, eff, hydraulic siphon, ce-ll.p., pipe of impulsion to tr, c.ll, plant tanks, to connection to cloaca, waterproof gutter with ff grid, conductal, llp , ground floor, elevator, waterproof gutter with ff grid, cll., lip, balcony terrace, kitchen, living com., ba., bt., llp, lime, machine room, auxiliary goal, level of arrival, staircase , YE elevator, connection, garage, covered, uncovered, engine room, cutting aa, elevator cabin, terrace, roof structure, room maqs., inverted beam, inaccessible terrace, accessible terrace, free runoff, rplv, maximum reserve capacity, reserve tanks , per roof floor, check, vent grid. kitchen, last, appliance, tensor to esc., boiler mural, gas on ground floor, ax :, on bp, invert., tensor to ladder, vfund., vrig., v cant., support esc., ay :, fex :, fey :, cast, stiffening beam, npt, upper floor, lower floor, from pt to pt, pass in slab for, air injection, in upper floors, kitchen, upper grate, hydrant box, pass of uprights of gas, ducts ventilation shield, passage elevator, pipe of impulsion to tr, detail of ducts of vent., let pass in stair slab, cover in heavy expanded metal, balcony, cap spiro, see detail of bathrooms, see detail of hall, placement of gates, see detail of accesses, see detail of plenary sessions, details of start and arrival
Raw text data extracted from CAD file:
| Language | Spanish |
| Drawing Type | Detail |
| Category | Condominium |
| Additional Screenshots |
 |
| File Type | dwg |
| Materials | Concrete, Other |
| Measurement Units | Metric |
| Footprint Area | |
| Building Features | Garden / Park, Garage, Elevator, Parking |
| Tags | apartment, autocad, building, complete, concrete, condo, DETAIL, DWG, eigenverantwortung, facilities, Family, group home, grup, Housing, installation, mehrfamilien, multi, multifamily, multifamily housing, ownership, partnerschaft, partnership, plants, remodeling, sanitary installation, sections, staircase, staircase detail, stakeout, story, views |








