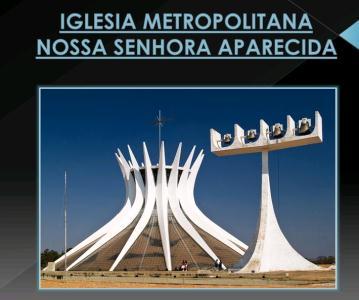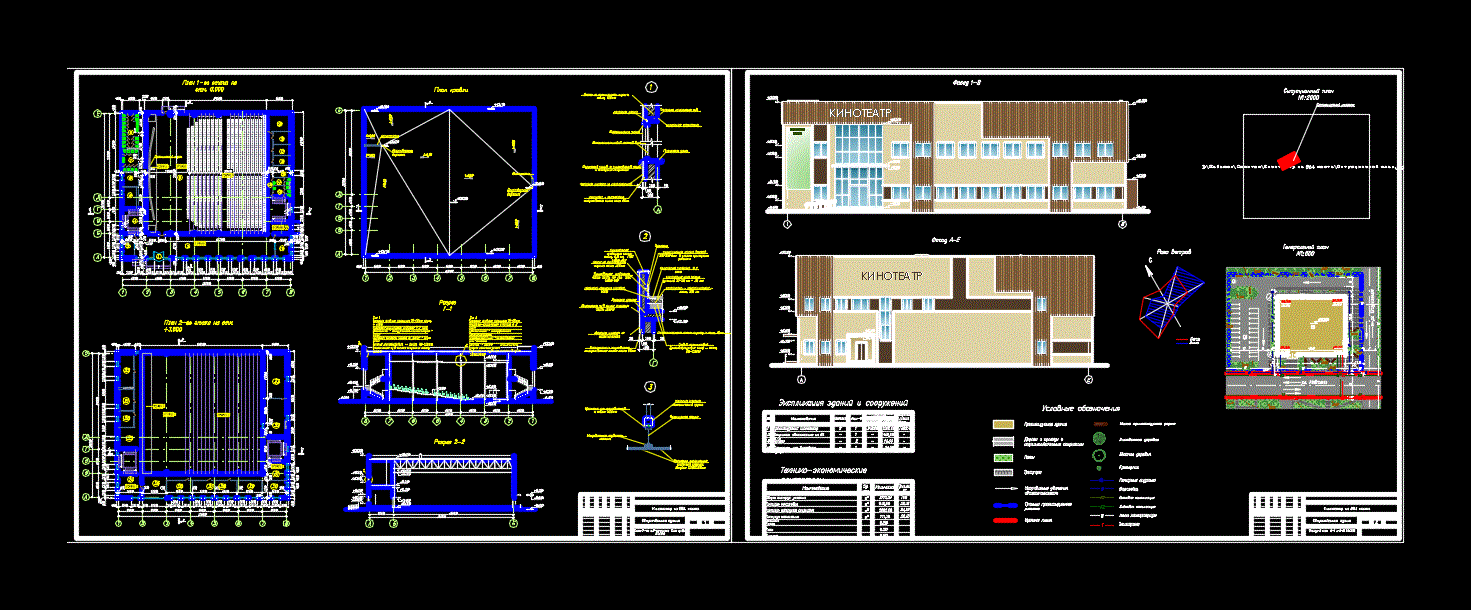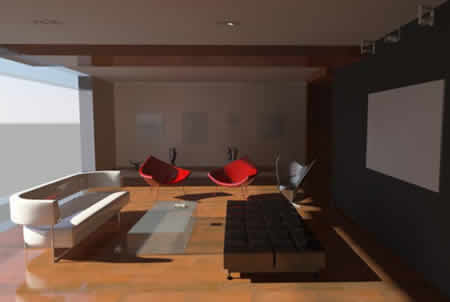Remodeling Museum DWG Section for AutoCAD

Proposal modern museum – plants – sections – Facilities
Drawing labels, details, and other text information extracted from the CAD file (Translated from Spanish):
printer, cifco parking, presidential house, adjoining, military circle, cifco, assembly plant, underground parking, motorcycles, electricity, warehouse, advertising, lobby, secretary, accounting, design offices, human resources, lawyers, public relations, direction, sub-dureccion, kitchen, reception, ss, services, waiting room, auditorium, restaurant, administration and sales room, technical area, exhibition halls, bar, rest employees, administration, meeting room, fax, furniture warehouse, collisions in transit, warehouse and storage, collections, curatorship, restoration, mounts charges, disinfection, maintenance, inventory register, elevator, lockers, library, library infants, children’s workshops, reception, waiting room, graphic design, auditorium floor, workshops, bathrooms men, bathrooms women, salon multiple uses, architectural plans, circulation diagrams, simbology, type, vehicular, visitors, staff authorized, panel, electrical drawings, luminaire
Raw text data extracted from CAD file:
| Language | Spanish |
| Drawing Type | Section |
| Category | Retail |
| Additional Screenshots |
 |
| File Type | dwg |
| Materials | Other |
| Measurement Units | Metric |
| Footprint Area | |
| Building Features | Garden / Park, Elevator, Parking |
| Tags | agency, autocad, boutique, DWG, exhibition hall, facilities, Kiosk, modern, museum, Pharmacy, plants, proposal, remodeling, section, sections, Shop |







