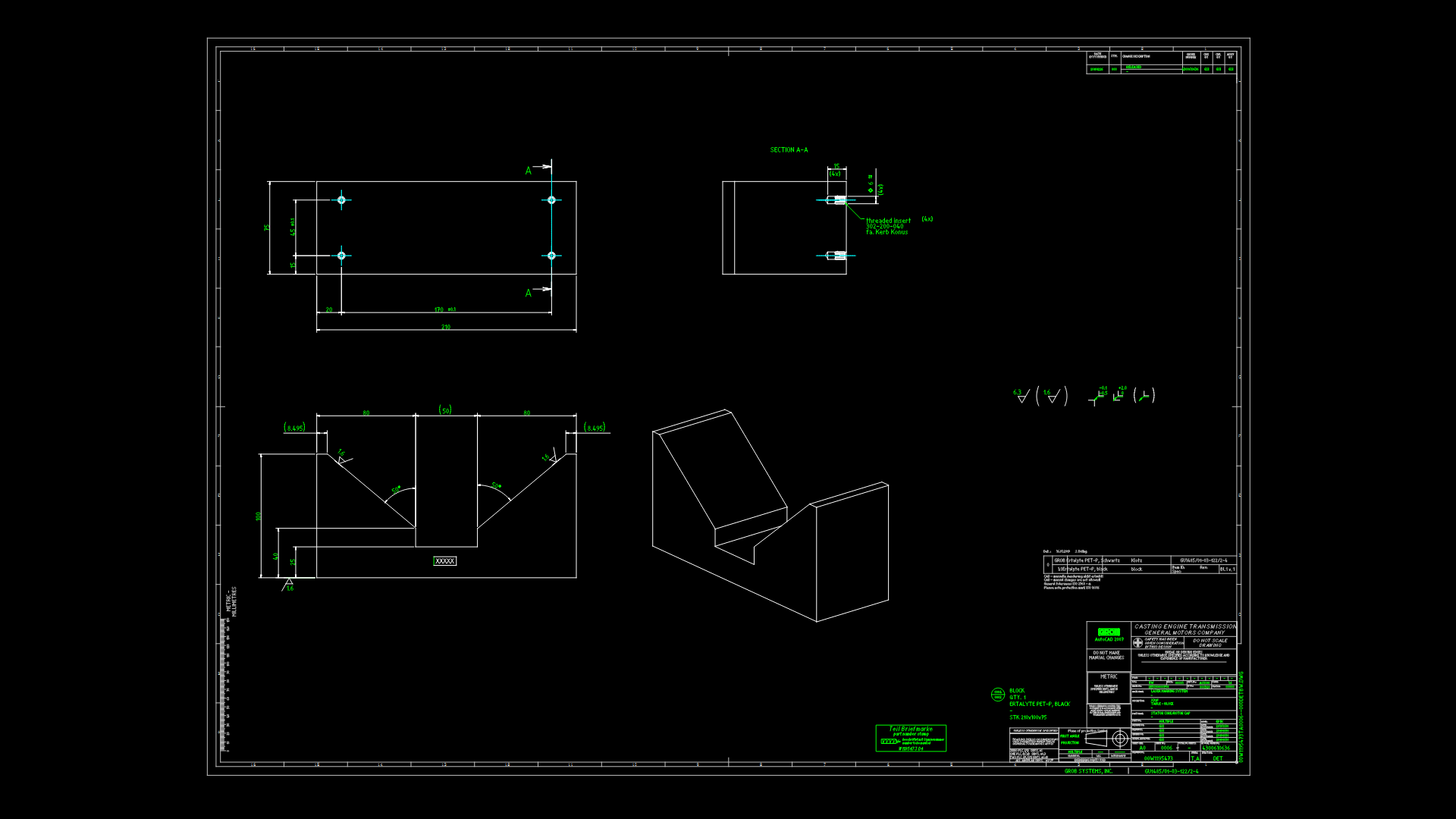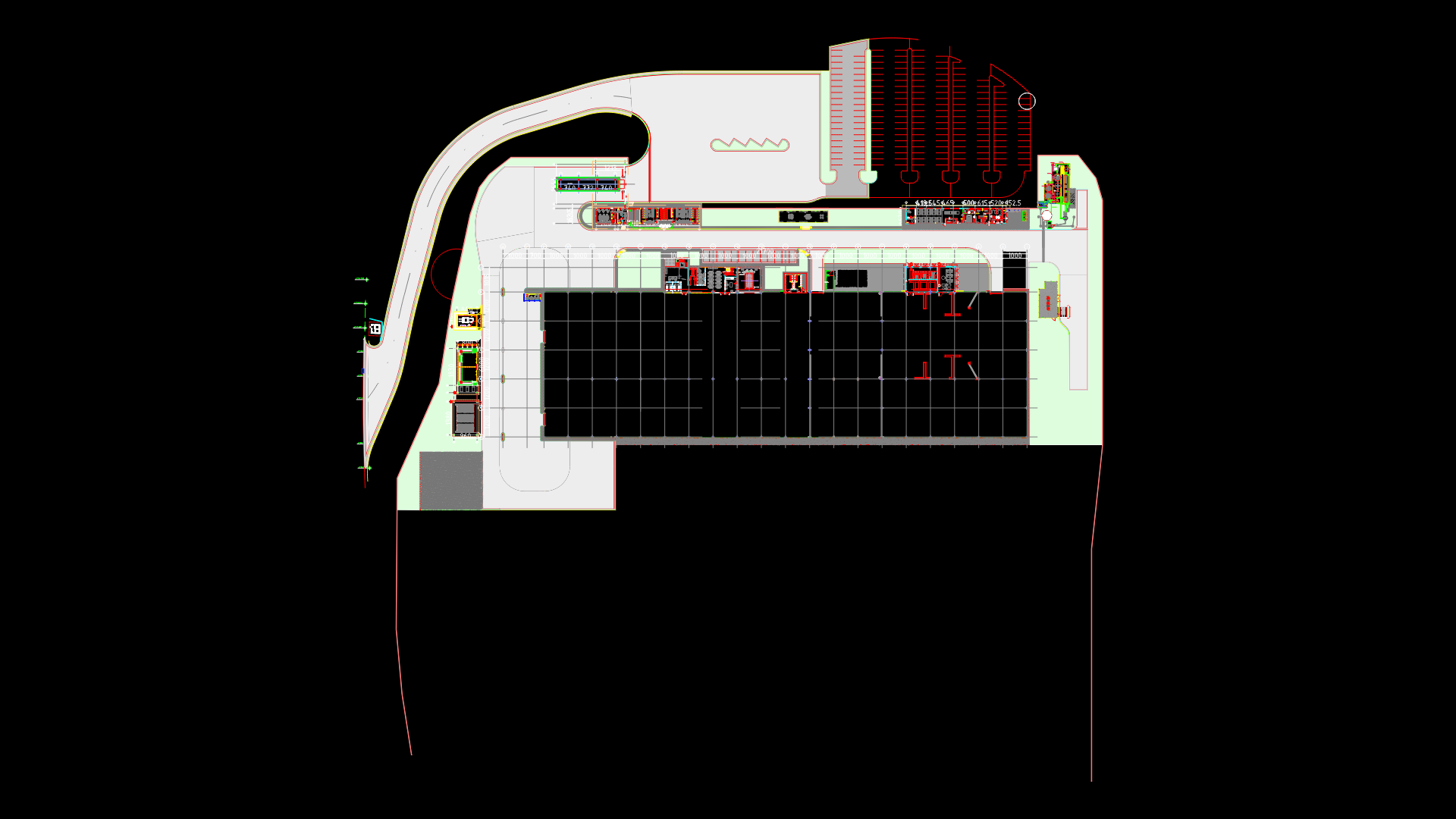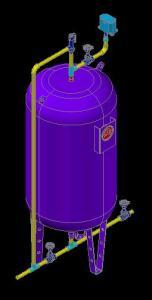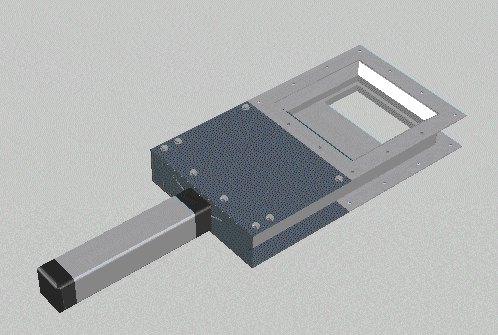Reservoir DWG Full Project for AutoCAD
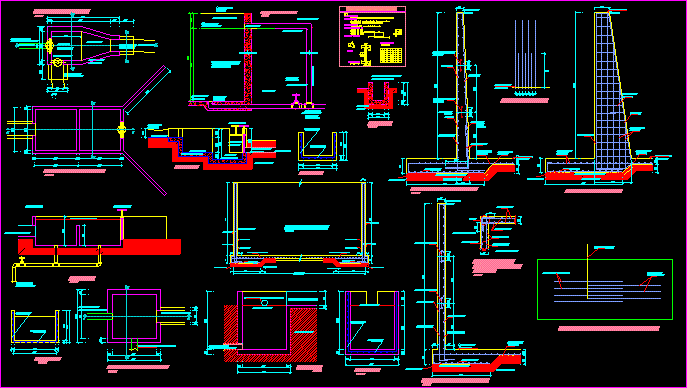
Project reservoir in upper zone. Architecture plans, structures and several details.
Drawing labels, details, and other text information extracted from the CAD file (Translated from Spanish):
mts., mts, esc., general plant construction reservoir, n.b.t. wall border, concrete wall, concrete floor, box, water outlet for irrigation pipe pvc sap class, concrete wall finished tarrajeo with sica bruña, pvc sap class pipe, projected ditch deviation, water outlet for irrigation, cut, maximum water level m.s.n.m., concrete exposed vibrated finish, exit system see detail, n.p.t., water channel, pending, m.s.n.m., concrete wall, n.p.t. background, n.p.t. edge, n.p.t. water intake, n.p.t. edge, m.s.n.m., n.p.t. edge, reservoir, mts., water intake see, water outlet channel, water outlet the projected drain, metal gate, cut, plant water collection, esc., settler, m.s.n.m., scale, longitudinal cut, mts, water outlet the projected drain, metal gates, rubble finished concrete wall, cut, natural land level, cut, concrete f’c, mts., concrete floor, mts., mts., compacted material, mesh of mts., compacted material, mts., mts., m.s.n.m., detail typical meeting of walls in floor, entrance of water to the reservoir, metal gate, settler, concrete, m.s.n.m., drip irrigation, m.s.n.m., mts., concrete f’c, esc., m.s.n.m., pvcsap class pipe water outlet, m.s.n.m., cut, Filling material, pvc sap class pipe, mt., n.p.t. background, water outlet tub.pvc, concrete f’c, n.p.t. water intake, n.p.t. edge, concrete wall finished exposed vibrated view of sash, max level of cap. of water, concrete floor, mts., mesh of mts., mts., compacted material, mts., cm. in slabs, foundations:, cm. in walls columns plates, cm. in shoes, Technical specifications, fy for any type of armor, f’c for shoes mooring columns, f’c for walls columns, water outlet detail, existing water duct, water entrance plant, m.s.n.m., natural terrain, concrete wall, esc., m.s.n.m., water outlet to the irrigation channel, pvc sap pipe, esc., tee pvc sap, elbow pvc sap, pvc sap pipe, gate valve, existing wall in poor condition, overflow outlet, walls columns, vertical splicing, folds splices, free coatings, reinforcing steel, reinforced concrete, concrete cycle, stirrup, pvc sap pipe, beam, horizontal splicing, large stone, central, beams slabs, beam, maximum water level m.s.n.m., esc., mt., cut, reservoir plant, esc., maximum water level, channel water inlet, mt., maximum water level, cut, esc., cut, esc., pvcsap class pipe water outlet, pvcsap class pipe water outlet, compacted material, channel water inlet, roosevelt pvcsap class, overflow pipe pvcsap class, esc., ground excavation, rocky ground, cut, level of natural terrain, water reservoir, water catchment, overflow to ditch, mts., mesh of mts., concrete floor, n.p.t. background, compacted material, n.p.t. edge, mts., rto., mts., rto., esc., structural wall cut, mts., esc., structural wall cut, mts., concrete floor, n.p.t. background, compacted material, n.p.t. edge, mts., iron spacing, neoprene gasket cover, neoprene gasket cover, see detail
Raw text data extracted from CAD file:
| Language | Spanish |
| Drawing Type | Full Project |
| Category | Industrial |
| Additional Screenshots |
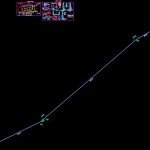 |
| File Type | dwg |
| Materials | Concrete, Steel |
| Measurement Units | |
| Footprint Area | |
| Building Features | |
| Tags | à gaz, agua, architecture, autocad, dams, details, DWG, full, gas, híbrido, hybrid, hybrides, l'eau, plans, Project, reservoir, structures, tank, tanque, upper, wasser, water, water supply, zone |

