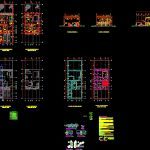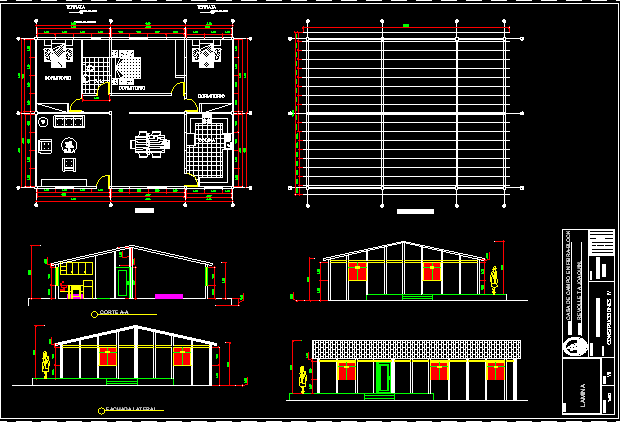Residence 2 Levels DWG Section for AutoCAD

It is a residence with all the details necessary for its construction with all its complete untapped blocks; It has plants; sections and elevations; Hydraulic; electrical; etc.
Drawing labels, details, and other text information extracted from the CAD file (Translated from Spanish):
global, living room, dining room, kitchen, patio, linens, dormit. visit, s.s., dormit. service, laundry area, s.s. social, access, s.s. main, walking closet, living room, master bedroom, false sky, fibrocement sheet, first level architectural floor, second level architectural floor, main facade, rear facade, aa cut, drywall, first level hydraulic plant, second hydraulic plant level, tap, bb cut, handrails, roof plant, roof structural plant, first level power plant, second level power plant, foundation plant, vain, key, description, sky light, three wire power socket, single switch, switch double, double current outlet, electrical symbology, thermal box, change switch, potable water pipe, hydraulic symbology, black water pipe, rainwater pipe, ye indicated yee, siphon cont. ø indicated, yee tee of ø indicated, grille box rainwater, no scale, joint in terminal, cross joint, typical wall joints, no horizontal reinforcement, block of, concrete, filling in, contiguous cell, square of rods, steel, diameter, gauge, anchor or overlap, cross section of copresa slab, in intermediate beam, joist support detail, in exterior beam, without scale, beam, block, beam, detail of copresa beam, detail of escalator, c ‘ , f ‘, d’, wiring key, thhn, luminaire in sky, polarized current socket, general board, double switch and change, wall luminaire, double spot light, porthole, telephone and data socket, intercom, triple switch , doorbell
Raw text data extracted from CAD file:
| Language | Spanish |
| Drawing Type | Section |
| Category | House |
| Additional Screenshots |
 |
| File Type | dwg |
| Materials | Concrete, Steel, Other |
| Measurement Units | Metric |
| Footprint Area | |
| Building Features | Deck / Patio, Escalator |
| Tags | apartamento, apartment, appartement, aufenthalt, autocad, blocks, casa, chalet, complete, construction, details, dwelling unit, DWG, elevations, haus, house, levels, logement, maison, plants, residên, residence, section, sections, unidade de moradia, villa, wohnung, wohnung einheit |








