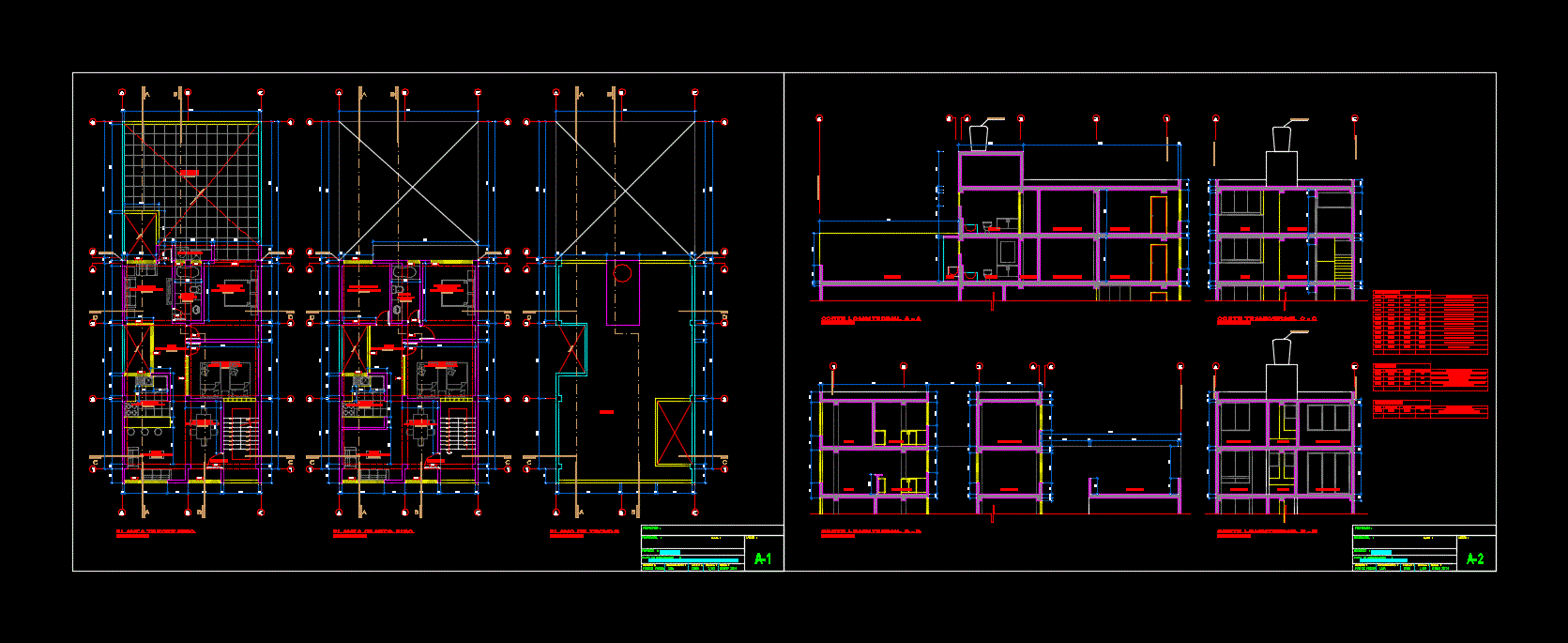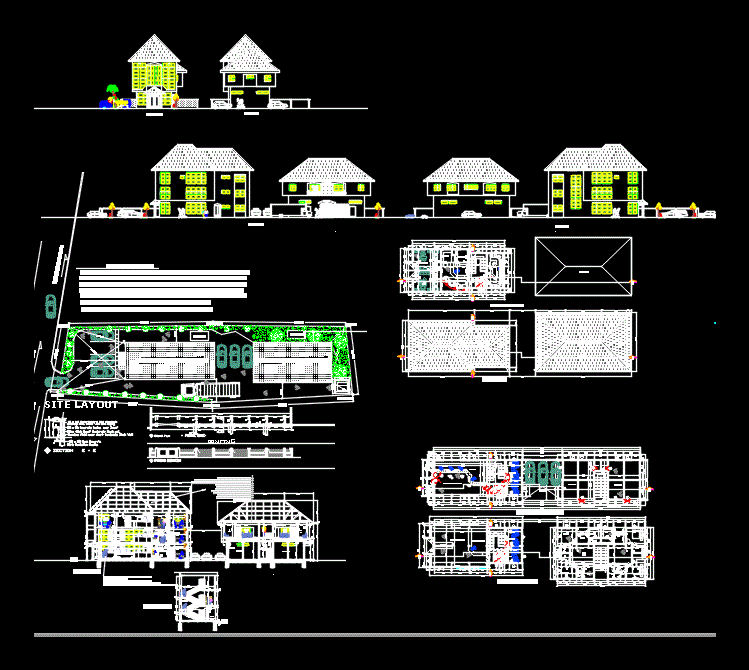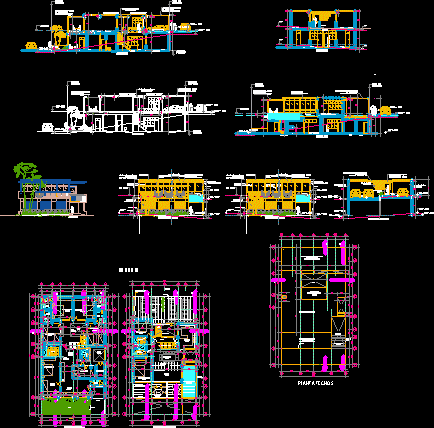Residence With Domo – House Room DWG Section for AutoCAD

Living with Domo – House Room – plants – sections – details – specifications – desiganciones – dimensions
Drawing labels, details, and other text information extracted from the CAD file (Translated from Spanish):
drainage pipe, alimetacion cold water and, comoles comados mca., urrea economic line., wall, chrome shower mca., hot pipe, discharge, drainage, sanitary vetilacion, mca. urrea economic line., chrome water tap, washbasin cover, reinforced concrete chain, chromed brass cespol, lower register, toilet with tank mca., vitromex economic line., existing, axes reference, const., lic. previous, aliniamiento :, free area, architectural and installations, general plans, house room, municipality :, colony:, location sketch, const.,, bardas :, p. serv.:, garage :, total :, upper floor :, ground floor :, areas:, type :, use :, new construction, housing, construction data, lot :, apple :, background :, front :, area :, cadastral key :, date :, unofficial.:, street :, no. folio :, and the street :, between the street :, land use opinion, address :, property data, graphic scale, project :, property :, drawing :, key :, scale :, plane :, responsible expert :, ced. prof. no. reg. collegiate, signature., signature, notes:, the level of display is indicated by the supervision, the levels and levels will be checked on site, the project changes in the construction site, the construction management, will be given to the contractor, only the plan will be modified with authorization, owner and site management, cutting line, roof line, line of axes, level change, level to walls, level on floor, level of finished floor, total height, dimension to axes, symbology, pipe water supply, symbolism, at least., heating the pipe., and weldable pieces of copper., will be type cement., general sanitary notes, general hydraulic notes, same brand will not be allowed on site to make connections, control key angular, in the supply of cold water and hot water, will be coordinated with the direction of the work., of pipes is representative, the exact location, the location of exits, as well as the trajectory, nut union., heater., valv ula gate, meter, cold water pipe, septum register, grid., cespol type strainer, indicates low pipe, diameter of sanitary pipe, diameter of hydraulic pipe, hot water pipe, specifications of inst hydraulic-sanitary, nomenclature, mpal., rush, home, front, bottom, level floor, detail of meter, authorization:, detail of wc., terrace, bathroom, vest., hallway, kitchen, dining room, floor plan, service patio, bench, niche, closet, garden, access, water mirror, stay, garage, rec. ppal., architectural plan, b.a.p., cut a – a ‘, var., tinaco, banqueta, desc. domiciliary, elbow, garrison, sidewalk, exterior, tube, equal, or, dunk, albanal, greater, interior, level, property, ground, boundary, cut, septic, capacity, dimensions, well, camera , camera b, hm, cream, flat polished, chicane, mud, liquid, perimeter with armex, concrete dala, cement., in the board., Chamfer cement, cement or mud, x-x ‘, gravel, carbon, sand, grid, log plug, filter bed, plant, fermentation, oxidation, influent, effluent, treated water, gral collector, or garden irrigation, carcamo, filtration, specifications for septic tank construction and records, external of thick aggregate, to connect to the wells of visit, in addition it will have, for the influent pipes, as long as these are not imbibed in, the axis of the effluent pipe, the dala of rebar of the walls., and against seal To avoid leakage of odors, variable, medium-sized, the sanitary records will be :, detail of registration, note:, concrete template, registration cover, frame and counterframe, water connection, isometric, inst. hydraulic, inst. sanitary, lime, lav, freg., garden, key, reg, lav, wc, lav., pit, bp., detail of washbasin., detail of shower., main facade, back facade, septic tank., the haciendas east, circuit, haciendas chicontepec, haciendas alegrias, haciendas de xajay, haciendas del padre, north, flat roofs., cap. from the tinaco, ilum. zenith, foundations, walls and slabs, structural plans, structural plane walls, structural plank slabs, stone brazier or of the region for masonry, aggregates, clean sand free of earth, slabs, beams and columns, slabs, castles, shoes, tl. castles, pavements, chains and castles, template, paved, steel, concrete, individual, size, rod, d min. of bending, in upper bed of beams, standard hooks for stirrups, overlapping lengths for rods, rod no., rod size, package, diameter, bending, main, structural specifications, from an equal zone, to an overlap length , grade, in lower bed of beams and col., the builder must adhere to the standards and complete specifications contained in the, hooks st
Raw text data extracted from CAD file:
| Language | Spanish |
| Drawing Type | Section |
| Category | House |
| Additional Screenshots |
 |
| File Type | dwg |
| Materials | Concrete, Masonry, Steel, Other |
| Measurement Units | Metric |
| Footprint Area | |
| Building Features | Garden / Park, Deck / Patio, Garage |
| Tags | apartamento, apartment, appartement, aufenthalt, autocad, casa, chalet, desiganciones, details, dimensions, dome, dwelling unit, DWG, Family, haus, home, house, house room, living, logement, maison, plants, residên, residence, room, section, sections, single, specifications, unidade de moradia, villa, wohnung, wohnung einheit |








