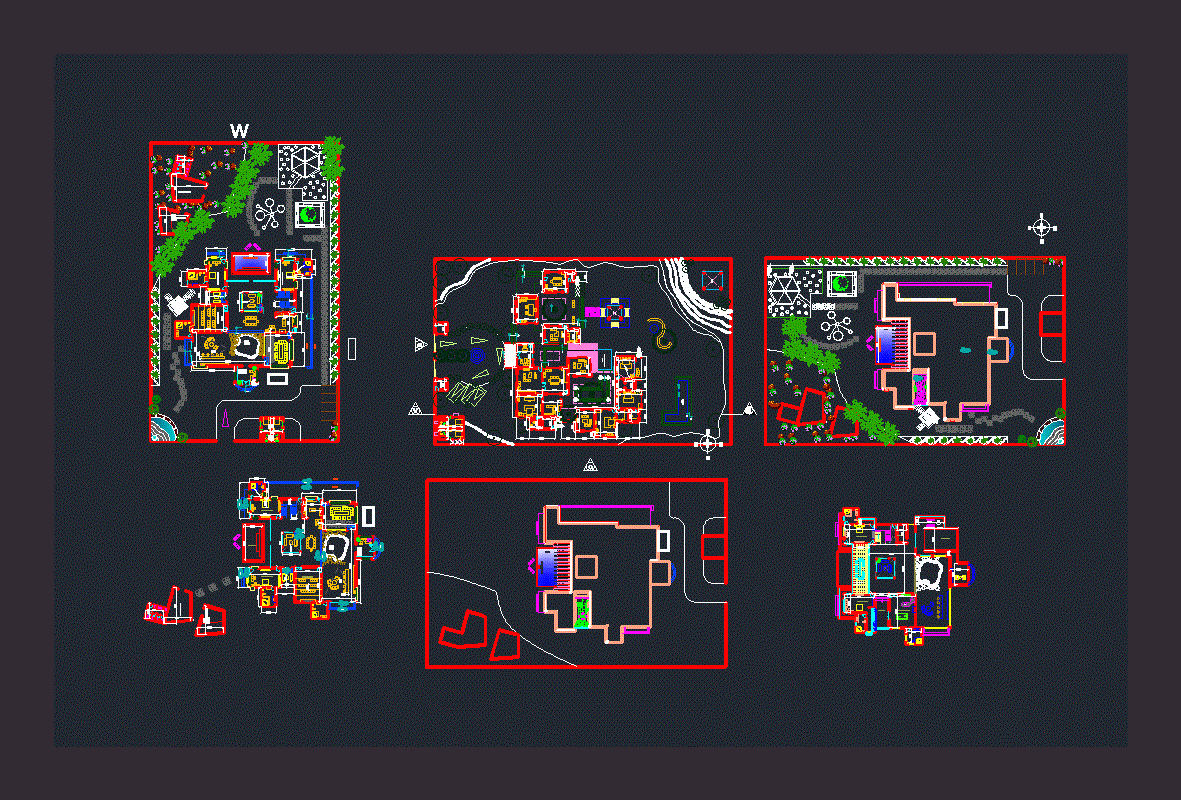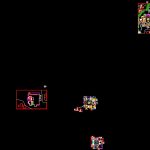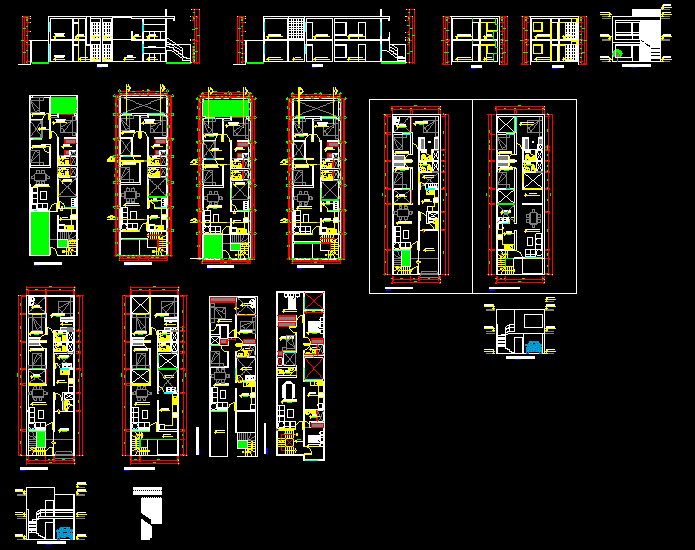Residence DWG Block for AutoCAD
ADVERTISEMENT

ADVERTISEMENT
A residence designed according to needs of client for example it has movie hall and gym
Drawing labels, details, and other text information extracted from the CAD file:
plant, lift, open private courtyard, water feature, gazebo, down, guard room, oven, fridge, swimming pool, lily pond, party lounge, bar, waiting lounge, entertainment room, deck, sitting under pergola, terrace garden, changing room
Raw text data extracted from CAD file:
| Language | English |
| Drawing Type | Block |
| Category | House |
| Additional Screenshots |
 |
| File Type | dwg |
| Materials | Other |
| Measurement Units | Metric |
| Footprint Area | |
| Building Features | Garden / Park, Pool, Deck / Patio |
| Tags | apartamento, apartment, appartement, aufenthalt, autocad, block, casa, chalet, client, designed, dwelling unit, DWG, gym, hall, haus, house, logement, maison, residên, residence, unidade de moradia, villa, wohnung, wohnung einheit |








