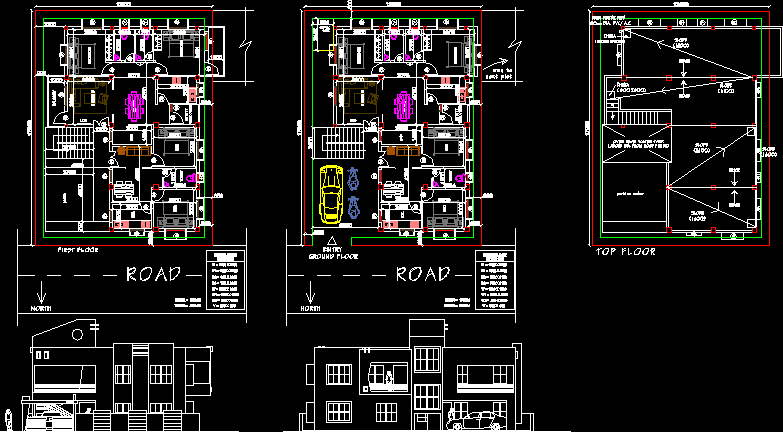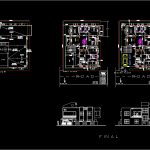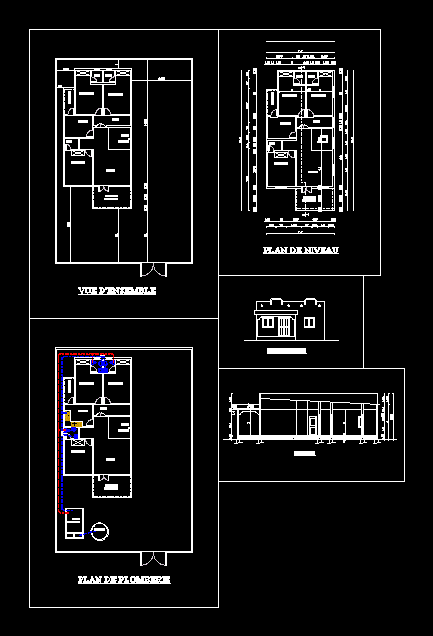Residence DWG Block for AutoCAD
ADVERTISEMENT

ADVERTISEMENT
It is a residence for four families; each floor consists of 2 families
Drawing labels, details, and other text information extracted from the CAD file:
web site : www.arabarchs.com, north, console table, l-shaped sofa, stool, dining, bedroom, drawing, lcd, puja, bed, kit., toilet, portico, balcony
Raw text data extracted from CAD file:
| Language | English |
| Drawing Type | Block |
| Category | House |
| Additional Screenshots |
 |
| File Type | dwg |
| Materials | Other |
| Measurement Units | Metric |
| Footprint Area | |
| Building Features | |
| Tags | apartamento, apartment, appartement, aufenthalt, autocad, block, casa, chalet, consists, dwelling unit, DWG, families, floor, haus, home, house, logement, maison, residên, residence, unidade de moradia, villa, wohnung, wohnung einheit |








