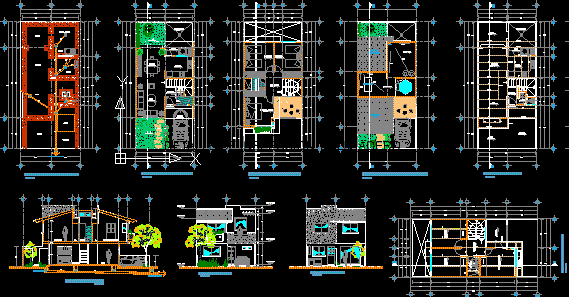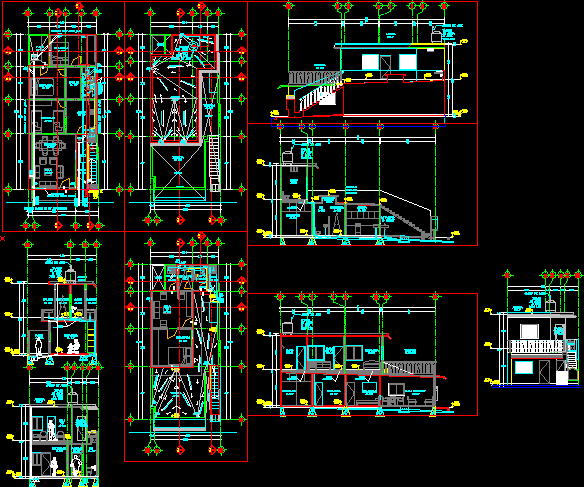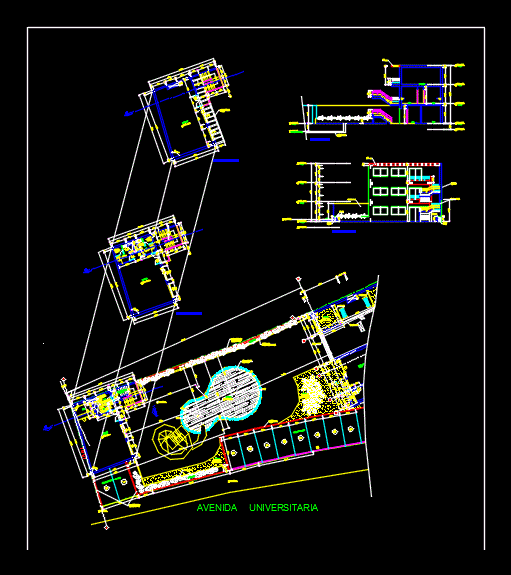Residence DWG Block for AutoCAD

Residential home of large measures
Drawing labels, details, and other text information extracted from the CAD file (Translated from Spanish):
whirpool, garage, hall, terrace, stay, dining room, anteroom, dining room, kitchen, utility room, machine room, tool room, office, study, toilet, game room, laundry room, service patio, storage room, warehouse, garage, sanitary maintenance, access, guard house, garden, gym, grills, bar, ground floor, pool, first floor, tv room, master bedroom, dressing room, jacuzzi, bathroom, slab roof, empty, roof plant, dome, plant assembly, front facade, back facade, court b, sun, dominant, winds, road to huixquilucan, sketch, residence for merchant, location: mts, scale :, architectural, type of plane :, date :, key :, project :, national polytechnic institute, subject :, esia, location, architectural composition, mejia muciño mariana perez vargas hannel, team :, professor :, ing. arq hector rios hope
Raw text data extracted from CAD file:
| Language | Spanish |
| Drawing Type | Block |
| Category | House |
| Additional Screenshots |
 |
| File Type | dwg |
| Materials | Other |
| Measurement Units | Metric |
| Footprint Area | |
| Building Features | Garden / Park, Pool, Deck / Patio, Garage |
| Tags | apartamento, apartment, appartement, aufenthalt, autocad, block, casa, chalet, dwelling unit, DWG, haus, home, house, large, logement, maison, Measures, residên, residence, residential, unidade de moradia, villa, wohnung, wohnung einheit |








