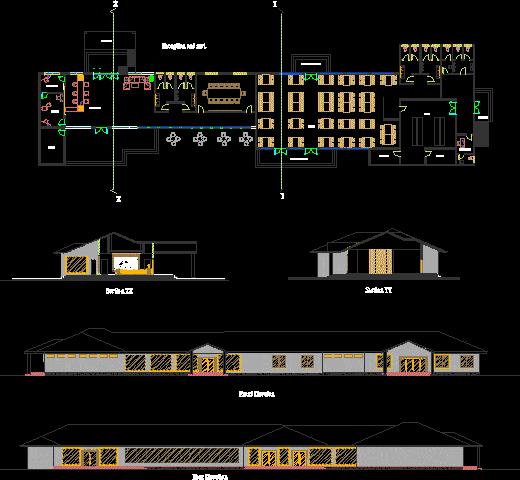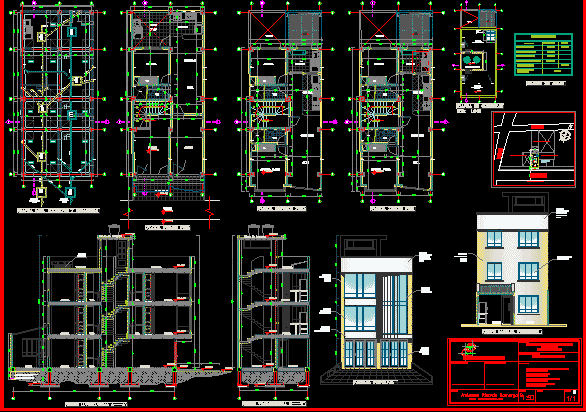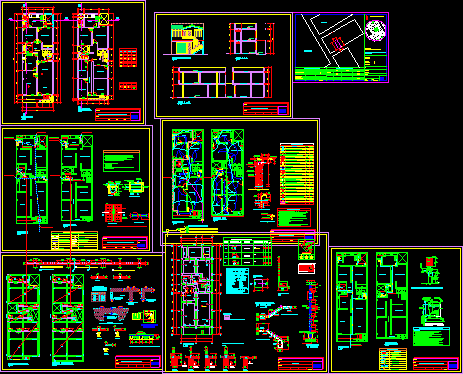Residence DWG Plan for AutoCAD
ADVERTISEMENT

ADVERTISEMENT
A simple building residence 3bhk with the comprehensive plan, section, elevation, electrical distribution, sanitation and plumbing,. Details of the column and the network design and plan toilet.
Drawing labels, details, and other text information extracted from the CAD file:
billiard table, t.v., side chair, eagle, scale, plant, artec, reference plan, viewnumber, section yy, section xx, front elevaton, rear elevation, reception and rest., banquet, reception lobby, gift shop, managers office, resturant, kitchen, cold storage, service entry, main entrance, banquet hall, back office, lobby, dry storage, storage, entrance from pool side, entrance from parking side
Raw text data extracted from CAD file:
| Language | English |
| Drawing Type | Plan |
| Category | House |
| Additional Screenshots |
 |
| File Type | dwg |
| Materials | Other |
| Measurement Units | Metric |
| Footprint Area | |
| Building Features | Garden / Park, Pool, Parking |
| Tags | accommodation, apartamento, apartment, appartement, aufenthalt, autocad, bhk, building, casa, chalet, comprehensive, dwelling, dwelling unit, DWG, electrical, elevation, haus, house, logement, maison, mansion, plan, residên, residence, section, Simple, unidade de moradia, villa, wohnung, wohnung einheit |








