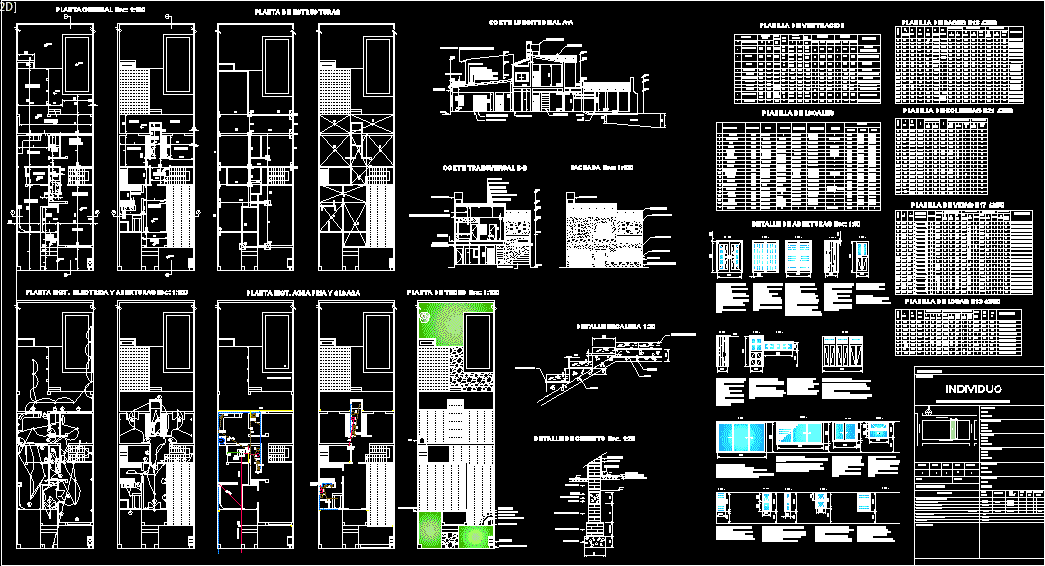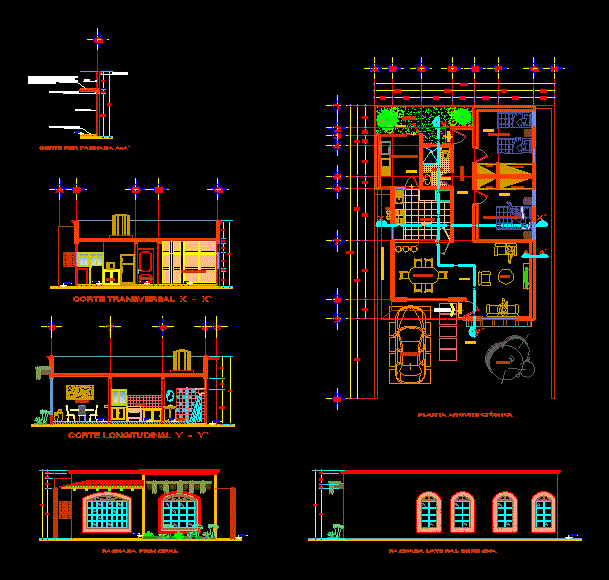Residence DWG Section for AutoCAD

Room house; residential type. It has bedrooms; kitchen; bathroom; etc. Plants – Sections – Views
Drawing labels, details, and other text information extracted from the CAD file (Translated from Spanish):
standard, project, name :, delegation :, street and no .:, telephone :, ground floor, demolition, alignment ml, parking, address :, change of dro :, concept, data of the dro, data of the construction, professional card , data of the owner, acot:, key:, total of m, bardeo ml, scale:, mezzanine, flown, covered parking, colony :, basement, signature:, street :, between the street :, no. folio:, restriction to the front, normativity, maximum height allowed, restrictions dic. use of land, parking spaces, percentage of free area, opinion of land use, previous license., coefficient of occupation of the soil, coeficinete of use of the land, change of owner :, a. built, new work, regularization, date, no. lic, and the street :, meters, industrial, commercial, cadastral key :, measure of the front :, property data, no., fund :, single-family, type, processing, housing, multi-family, apple :, lot :, street, colony, apple no:, not_official., no_of_folio :, units, key, absorption coefficient, water tank, cut, pvc, concrete, record, trap, grease, roof helvex, grid, to the municipal network, pend., washbasin , washing machine, laundry, sink, tub, sanitary isometrical installation, red partition, detail of blackwater drops, natural terrain, finished floor, sand mortar flattened sand fine polished finish, cement block wall or partition, half pipe, pipe concrete, compacted tepetate, concrete firm, registry detail, garage, cto. service, living room, hall, bernardo kitchen, pantry, breakfast bar, double height, portico, covered terrace, hallway, interior lobby, office, cellar, dining room, up, weeping, wall, service yard, cto. washing and ironing, tv room, dressing room, study, bathroom, low, empty, balcony, terrace, jacuzzi, element, architectural, water, mirror, tv room, aa court, rooftop plant, right side facade, fachad rear, left side facade, cut bb, kitchen, cea rush, scaf, bcaf, bcac, scac, heater, to the gral. manifold, hydropneumatic, panel, solar heater
Raw text data extracted from CAD file:
| Language | Spanish |
| Drawing Type | Section |
| Category | House |
| Additional Screenshots | |
| File Type | dwg |
| Materials | Concrete, Other |
| Measurement Units | Metric |
| Footprint Area | |
| Building Features | Garden / Park, Deck / Patio, Garage, Parking |
| Tags | apartamento, apartment, appartement, aufenthalt, autocad, bathroom, bedrooms, casa, chalet, dwelling unit, DWG, haus, house, kitchen, logement, maison, plants, residên, residence, residential, room, section, sections, single family home, type, unidade de moradia, views, villa, wohnung, wohnung einheit |








