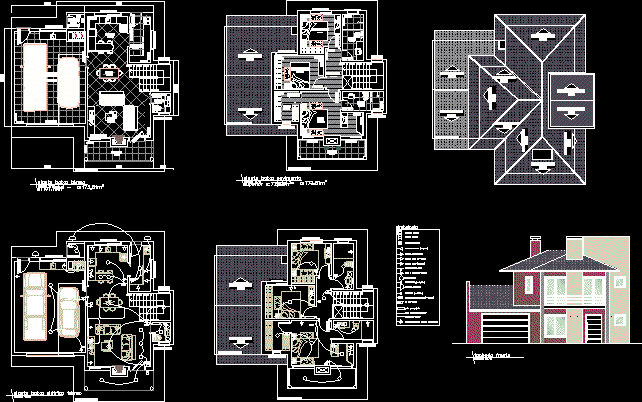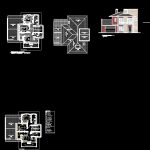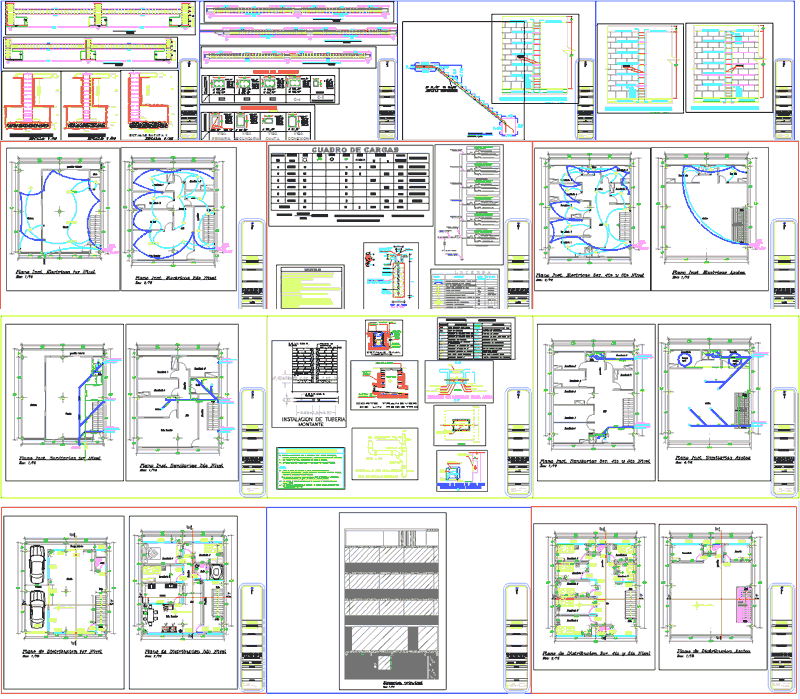Residence Project 2D DWG Full Project for AutoCAD
ADVERTISEMENT

ADVERTISEMENT
project 2-level housing
Drawing labels, details, and other text information extracted from the CAD file (Translated from Portuguese):
proj. of the penthouse, bath, closet, circulation, suite, balcony, proj. of the building, kitchen, laundry, living, dining, balcony, garage, basin, storage, back facade, front facade, spot light, ceiling lamp, floor socket, spot for projector, floor lamp, projector, tubular fluorescent, electric point for activation of heating, ground floor electric plant, symbology
Raw text data extracted from CAD file:
| Language | Portuguese |
| Drawing Type | Full Project |
| Category | House |
| Additional Screenshots |
 |
| File Type | dwg |
| Materials | Other |
| Measurement Units | Metric |
| Footprint Area | |
| Building Features | Garage |
| Tags | apartamento, apartment, appartement, aufenthalt, autocad, casa, chalet, dwelling unit, DWG, full, haus, house, Housing, Level, logement, maison, Project, residên, residence, unidade de moradia, villa, wohnung, wohnung einheit |








