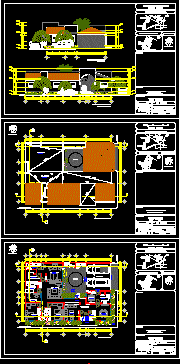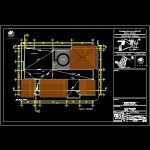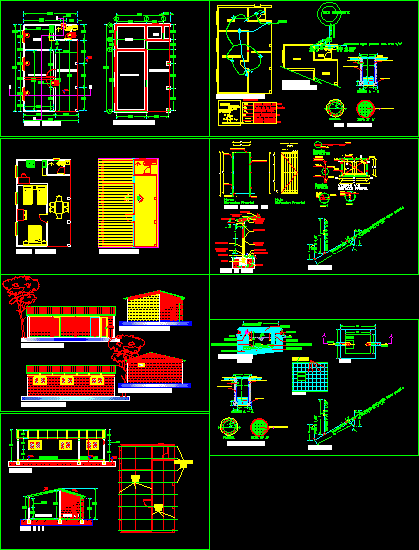Residence Valle Alto DWG Block for AutoCAD

Private living room and dining area, gym, kitchen and breakfast area, rec. with bathroom and dressing room, 2 bedrooms, bathroom, tv room, 1 / 2 bath, patio with BBQ and parking for 2 cars.
Drawing labels, details, and other text information extracted from the CAD file (Translated from Spanish):
kathryn, vitreous china, toilet, ——–, review :, drawing :, date :, scale :, owner :, location :, plane :, arch. m. to. v. p., mavelpa, key:, ground floor, executive architectural project, expert responsible for work :, arq. ma. of the shelter benitez loya, no. ced. prof.:, no. register:, regional location, local location, orientation, graphic scale, n o r t e, observations:, work:, house, project,: arq. marco aurelio velasco palaces, blvd. Miguel Hidalgo, Rio Volga, Rio Guadalquivir, Rio Orinoco, Rio Rafts, Rio Nilo, Rio Amazonas, Rio Tiber, Rio Sena, Yuriria, the summit, Rio Rhin, Rio de la Plata, Mississippi River, Danube River, Tamesis River, Extension high valley, high valley, extension, dir. resp. o., authorizations :, responsible expert :, ing. guillermo holly salman, secretary of public works, r. town hall of reynosa, tam., arq. ma. of the shelter benitez loya, no. responsible expert :, yuriria no. -, frac. high valley expansion, a r q u i t e c t o, washer, dryer, s a l a, c o m e d o r, bathroom, master bedroom, c o c a n, breakfast, tv a s a l., cto. washing, and ironing, septic, gym, dressing room, garage, patio, barbecue, cellar, pantry, lobby, bap, roofs, roof, part water, facades, adjoining, main facade, street Rio de la Plata, side facade, street yuriria
Raw text data extracted from CAD file:
| Language | Spanish |
| Drawing Type | Block |
| Category | House |
| Additional Screenshots |
 |
| File Type | dwg |
| Materials | Other |
| Measurement Units | Metric |
| Footprint Area | |
| Building Features | Garden / Park, Deck / Patio, Garage, Parking |
| Tags | alto, apartamento, apartment, appartement, area, aufenthalt, autocad, bbq, block, breakfast, casa, chalet, dining, dwelling unit, DWG, gym, haus, house, kitchen, living, Living room, logement, maison, one level, private, rec, residên, residence, residential, room, unidade de moradia, valle, villa, wohnung, wohnung einheit |








