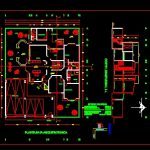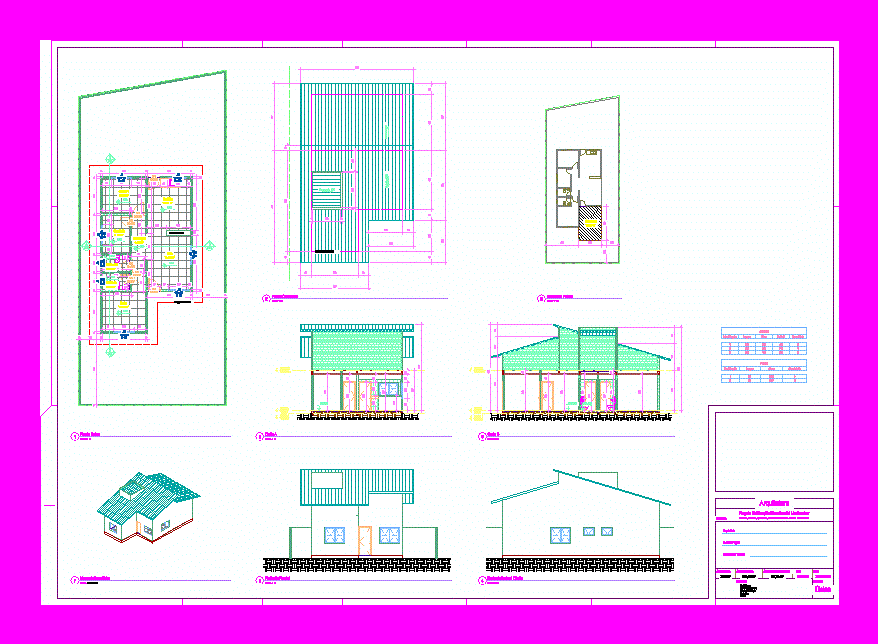Residencial House DWG Section for AutoCAD

Residencial house – Two plants – Four bedrooms – Terrace – Garage for 3 cars – Plants – Sections – Elevations
Drawing labels, details, and other text information extracted from the CAD file (Translated from Spanish):
niv-p, magnum, structures, street without name, street, location, bathroom, laundry room, garden, terrace, low, dining room, room, bar, upstairs, bedroom, master bedroom, dressing room, kitchen, hallway, architectural ground floor , access, proy dome, service patio, slab projection, roofing projection, parking, planter, top floor projection, ll longitudinal cut, service room, area of land, study of areas, area of expansion pb est., free area, built area p.b., extension area p.a., total extension, slope, roof, roof plant, vacuum, dome, domes, main facade, side facade, main facade with access, cto. service, architectural upper floor, sauna, dome projection, room t.v., cross section t-t, hall, register
Raw text data extracted from CAD file:
| Language | Spanish |
| Drawing Type | Section |
| Category | House |
| Additional Screenshots |
 |
| File Type | dwg |
| Materials | Other |
| Measurement Units | Metric |
| Footprint Area | |
| Building Features | Garden / Park, Deck / Patio, Garage, Parking |
| Tags | apartamento, apartment, appartement, aufenthalt, autocad, bedrooms, cars, casa, chalet, dwelling unit, DWG, elevations, garage, haus, house, logement, maison, plants, residên, residence, residencial, section, sections, terrace, unidade de moradia, villa, wohnung, wohnung einheit |








