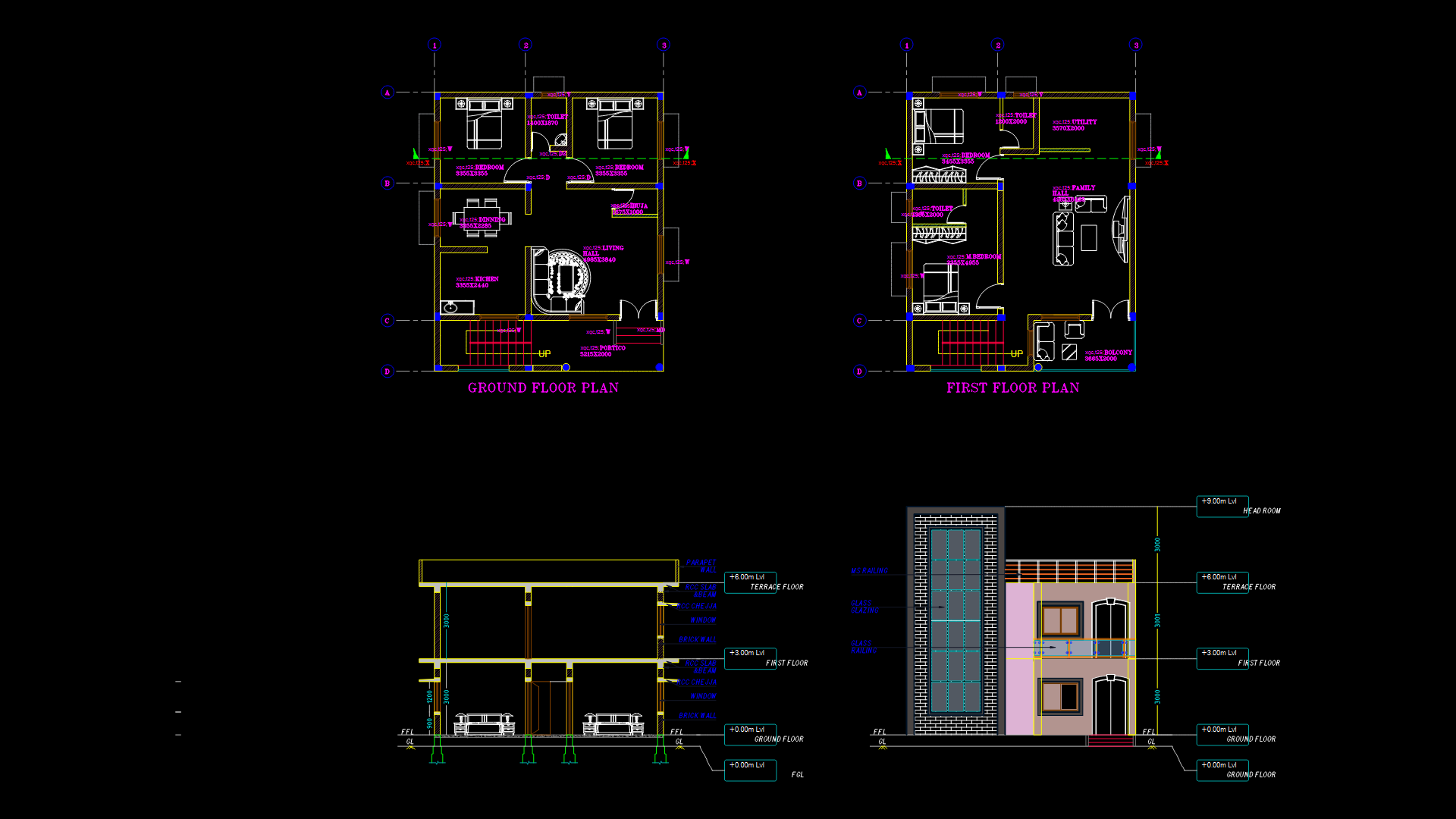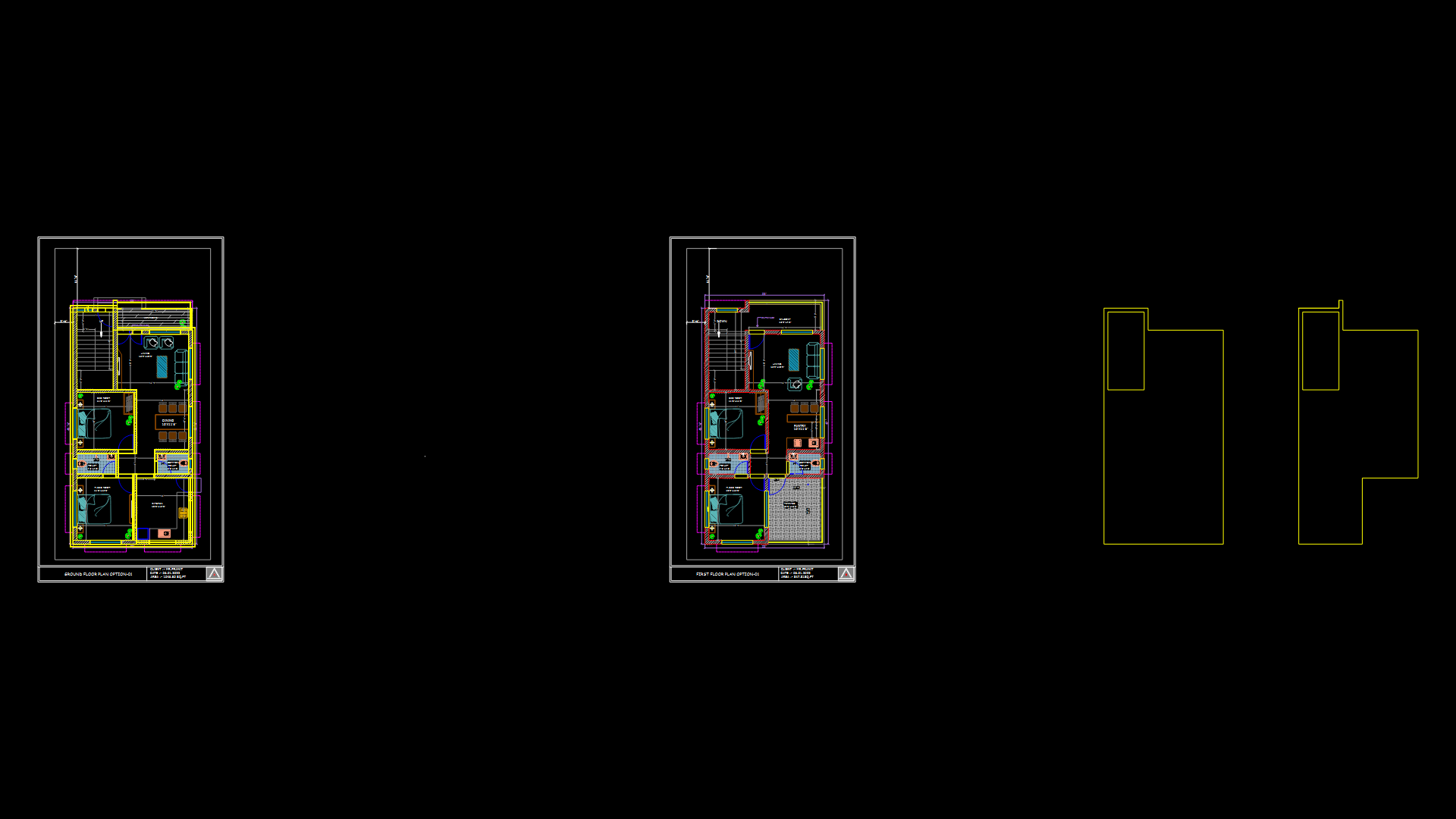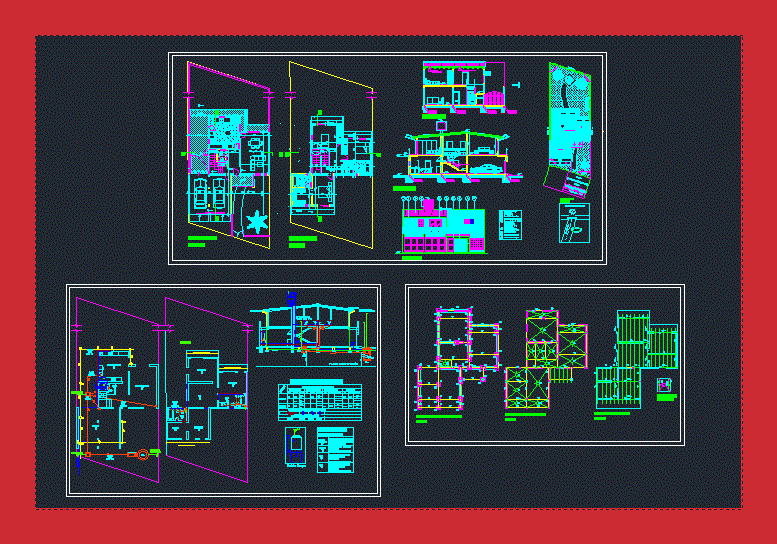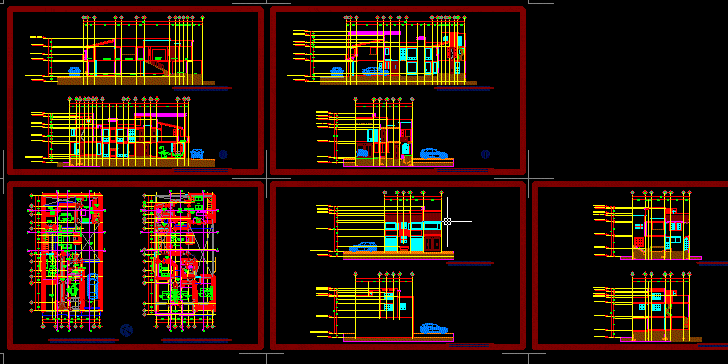Residencial House Rg 1390 Am DWG Section for AutoCAD

2 Plants – 4 Bedrooms – Plants – Sections – Elevations – Structures
Drawing labels, details, and other text information extracted from the CAD file (Translated from Spanish):
university of el salvador – famo – department of engineering and architecture, project, content, areas:, scale, location, presents, professor :, matter :, sheet, ribbed sheet fibrolit, capote, hydraulic and electrical plant, abc, a meter anda, ball, ban, sap, planodeubicacion, noemy de jesus fields, armando bonilla cortez, drawing, owner, area:, terrace, bedroom, master bedroom, family room, gym, home theater, ss and bathroom, dressing room, lobby, hallway, ground floor, s.s. and shower, guest bedroom, service bedrooms, living room, hall, adult games room, children’s games room, tender, washing and ironing, study room, living room, dining room, kitchen, office, pantry , warehouse, access, ss, garage, up, service dining room, deck shingle, wooden railing, rock board, fountain, vehicular access, shed, terraces, pedestrian access, family room, sf, each sanitary service will bring tapon indoro, cover, both directions, loop post, brick, natural terrain, stainless steel pot, tile veneer, adapt furniture to spaces, goose neck tap, ceramics zocalo, frame door of laminated plastic, dropper, drawer table box, outside drawer should, plastic cover, laminate with slide, metal on both sides, on work tables, slab recessed in wall, vertical dividing panels, plywood caobilla, frame and brace reinforcement, m Selective compacted material, ceramic brick, frame panel and reinforcements, mud brick parapet, brace rule frames, door: frame and reinforcement, double plywood lining, laminate, exterior faces, laminated plastic, only in, steel pot stainless, faucet goose neck, clear fixed glass, guillotine window, vain, toilet, granite one piece, ground, compacted, elevation, column, plant, det. typical shoe, npt, beam, wall, compacted terrain, base foundation, stair detail, two hand paint anticorrosive, and two hand paint oil-enamel., Typical, metal door detail, structural, tube frame , angled frame, for mocheta, hinge, yale veneer, the both sides, ho lamina, hawk, asoplete., double pin, alcayte, ref.vertical, all, full cells, sidewalk, thickness, window, section b , section a, pedestal, section aa, floor cement, tensioner, section bb, section aa, torch., vertical dividing panel, granite veneer one piece, on breakfast table, rest, stair detail, detail loghole , electrical, repellada, surface, poliducto, or conduit, section xx, repellado and, refined, gravel, repellado, check valve, universal union, niple de ho. galvanized, control valve, frame and counter frame, handle, galvanized pipe, pvc, female adapter, pvc pipe, mud brick, valve box detail, channel, section, false rock board sky, gravel tile , shower, closet, hall, office, s. s., terrace of access, to ”, plant of the floor, plantafundaciones, ban, sap, the hydraulic connections will be under the slab., the pipes of the existing networks will have to be changed, the drinking water will be connected in the existing meter box. , note :, in each ss indoro plug will be installed, connect to sewage network, exit to gutter, ball., connect to control box, connect to control box, plant hydraulic facilities, simbology, ridge, rush, st-rv, plant, finished, wall perimeter, street palm, plant set and ceilings, glass lattice and French type aluminum frame, quantity, height, width, code, description, ledge, window box, two-leaf door, white anodized aluminum frame and glass, mocheta de mad. cedar apply sealer and varnish, hinge to the floor of double action, puertadebuertas, material, floor porcelanato Spanish type with non-slip tape, walls, finished square, non-slip ceramic floor, floors, porcelain floor Spanish type, ceramic rock wall veneered to level false sky, concrete block wall veneered ceramic up to false sky level, engramado, sky, rock board false sky, textured slab sky, concrete floor, double outlet type polarized socket, main board, central decorative luminaire fluorescent, three-wire power socket, simple contact switch, bull’s-eye luminaire, double contact switch, description, electrical symbology, sub-board of reserve, recessed luminaire in bull’s eye in cf, electric cable, sub-board for air conditioning. , symbol, telephone socket, cable socket, water pipe pot
Raw text data extracted from CAD file:
| Language | Spanish |
| Drawing Type | Section |
| Category | House |
| Additional Screenshots |
 |
| File Type | dwg |
| Materials | Aluminum, Concrete, Glass, Plastic, Steel, Wood, Other |
| Measurement Units | Metric |
| Footprint Area | |
| Building Features | Deck / Patio, Garage |
| Tags | apartamento, apartment, appartement, aufenthalt, autocad, bedrooms, casa, chalet, dwelling unit, DWG, elevations, haus, house, logement, maison, plants, residên, residence, residencial, section, sections, structures, unidade de moradia, villa, wohnung, wohnung einheit |








