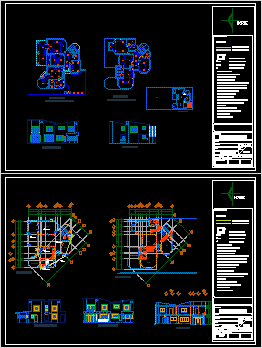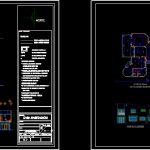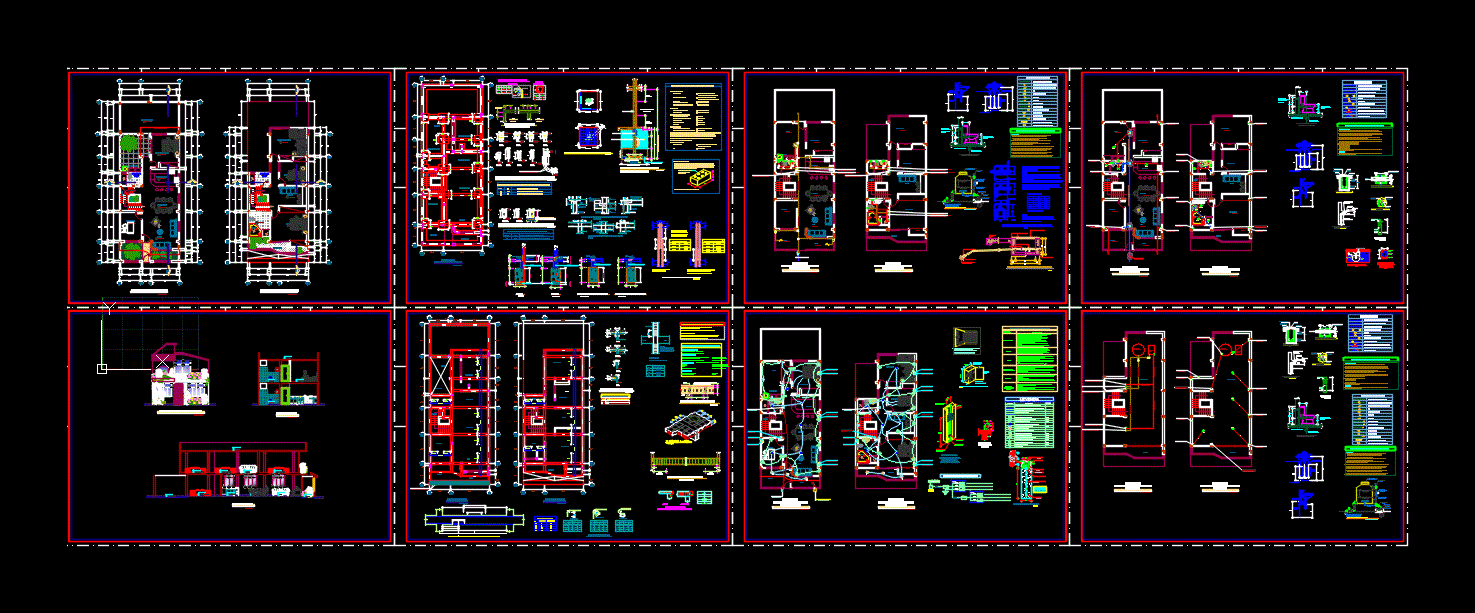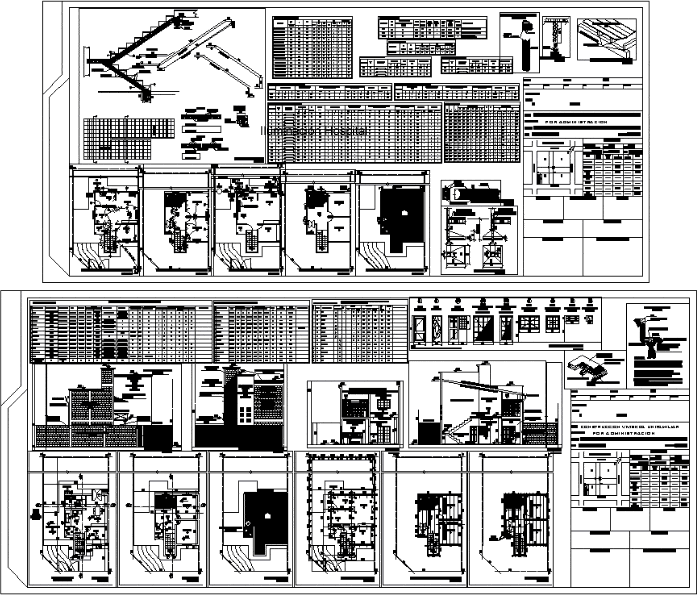Residencial Housing DWG Section for AutoCAD

Residencial housing – Plants – Facades – Sections – Double sanitary brunch
Drawing labels, details, and other text information extracted from the CAD file (Translated from Spanish):
bac, ban, dome, slope, water tank rotoplas, upper floor, garden, room, dining room, tv room, kitchen, washing machine, cto., serv., breakfast, up, hall, bathroom, terrace, access, rec.ppal , floor, balcony, north facade, west facade, south facade, ground floor, discharge, pit, rd, bap, well, dimension:, surfaces, land area:, scale:, meters, date:, key, flat , general notes, sanitary data, partition wall with flattened polished, hydraulic data, symbology, black water line, low black water, low clear water, cespol strainer, clear water line, simple record, project :, house, location :, owner :, design :, drawing :, arq. r. slope, north, planes :, architectural plants ,, longitudinal cut, facades, washing, cutting and – and ‘, electrical installation, facades, plant assembly, plant assembly
Raw text data extracted from CAD file:
| Language | Spanish |
| Drawing Type | Section |
| Category | House |
| Additional Screenshots |
 |
| File Type | dwg |
| Materials | Other |
| Measurement Units | Metric |
| Footprint Area | |
| Building Features | Garden / Park |
| Tags | apartamento, apartment, appartement, aufenthalt, autocad, casa, chalet, double, dwelling unit, DWG, facades, haus, house, Housing, logement, maison, plants, residên, residence, residencial, Sanitary, section, sections, unidade de moradia, villa, wohnung, wohnung einheit |








