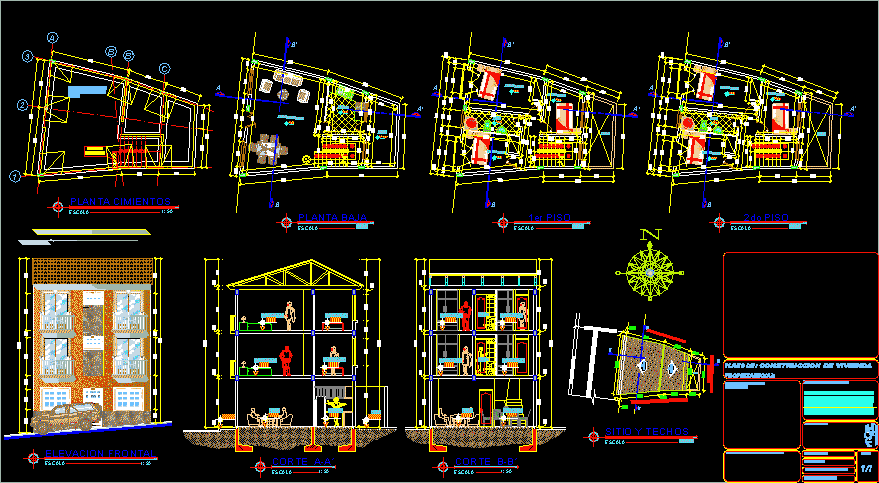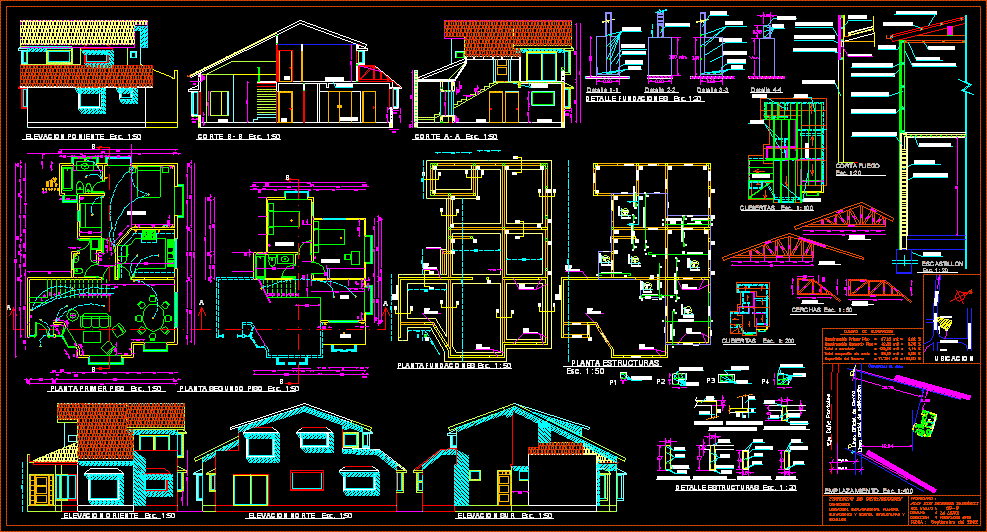Residencial Housing DWG Section for AutoCAD

Residencial hous with four bedrooms – Service rooms – Garage two cars – Swimming pool – Plants – Sections – Views
Drawing labels, details, and other text information extracted from the CAD file (Translated from Spanish):
arq jose carlos moran vallejo, designed by :, stamps :, owner :, scale :, date :, lamina :, resp. tecnica:, parish: tariff, canton: samborondon, ground floor – upper floor, dicacorp sa, work :, contains :, location :, terrace, formal dining room, daily dining room, kitchen, bar, hall, bathroom, laundry, porch, bedroom, cellar, ss.hh serv., garages, servitude, external, cupboard, pump room, men, ss.hh., bbq, women, bar, family room, living room, ground floor, first floor, windows, doors, implantantacion, dicacorp sa, implantacion – location, elevations – cuts, frontal elevation, court aa, rear elevation, public street, court b, court c, court d, court e, court f, elevation dressing, a guayaquil, a samborondon, apple a, cut g
Raw text data extracted from CAD file:
| Language | Spanish |
| Drawing Type | Section |
| Category | House |
| Additional Screenshots |
 |
| File Type | dwg |
| Materials | Steel, Other |
| Measurement Units | Metric |
| Footprint Area | |
| Building Features | Pool, Garage |
| Tags | apartamento, apartment, appartement, aufenthalt, autocad, bedrooms, cars, casa, chalet, dwelling unit, DWG, garage, haus, house, Housing, logement, maison, plants, POOL, residên, residence, residencial, rooms, section, service, swimming, unidade de moradia, villa, wohnung, wohnung einheit |








