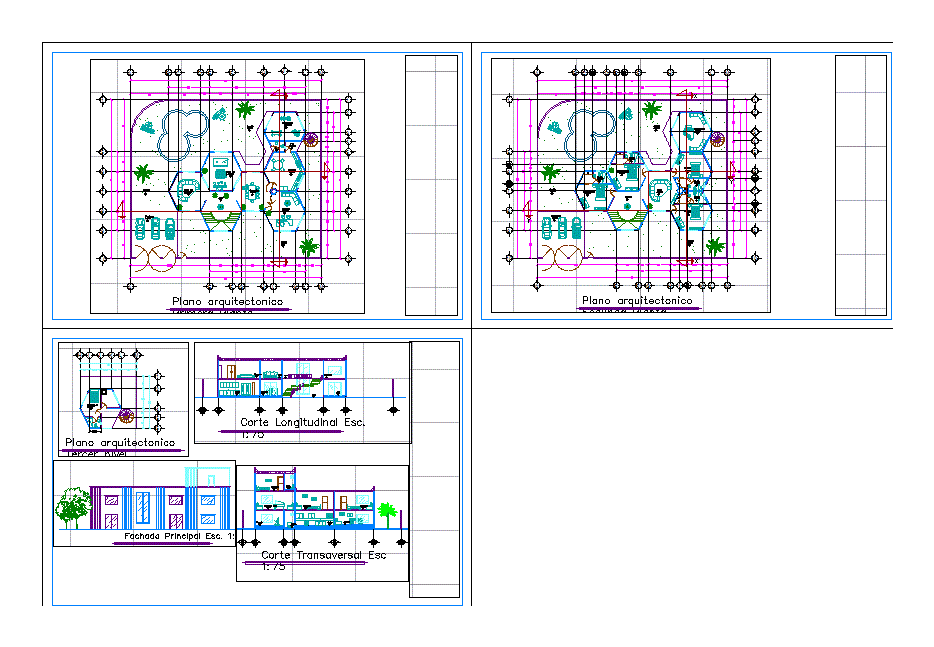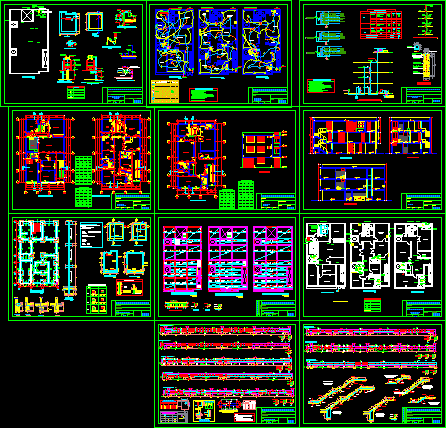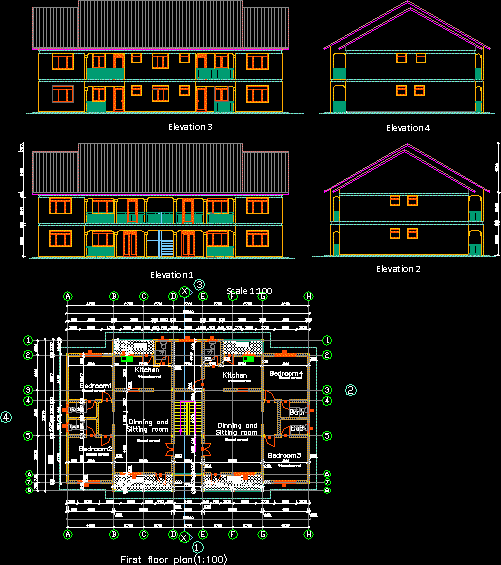Residential 2 Story DWG Block for AutoCAD
ADVERTISEMENT

ADVERTISEMENT
Plano analog design with a honeycomb; Two more cuts and plant architectural facades. With residential land of 2500 m2
Drawing labels, details, and other text information extracted from the CAD file (Translated from Spanish):
gym, game room, dining room, visiting room, kitchen, ps, garden, studio, garage, first floor architectural plan, piano room, living room, bedroom, bathroom, second floor architectural plan, bedroom, architectural level third level, bedroom of service
Raw text data extracted from CAD file:
| Language | Spanish |
| Drawing Type | Block |
| Category | House |
| Additional Screenshots |
 |
| File Type | dwg |
| Materials | Other |
| Measurement Units | Metric |
| Footprint Area | |
| Building Features | Garden / Park, Garage |
| Tags | apartamento, apartment, appartement, architectural, aufenthalt, autocad, block, casa, chalet, cuts, Design, duplex house, dwelling unit, DWG, facades, haus, house, house 2 levels, land, logement, maison, plano, plant, residên, residence, residential, story, unidade de moradia, villa, wohnung, wohnung einheit |








