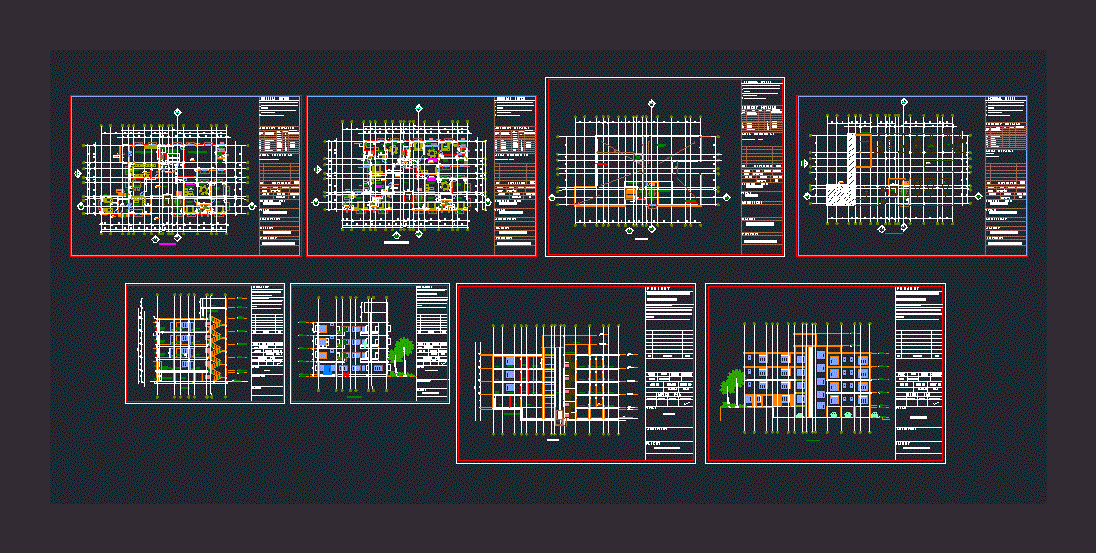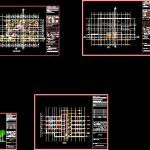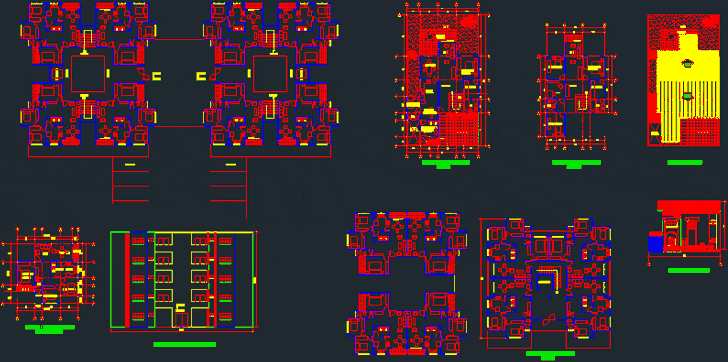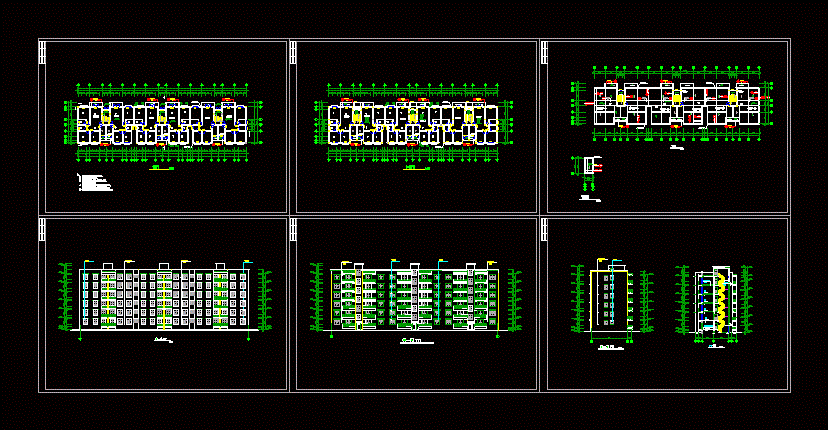Residential Apartment DWG Block for AutoCAD

Working Drawing of a G 3 residential apartment with underground parking and containing March 1 – bedroom flats and February 2 – bedroom flats on each floor. It also has leisure facilities on the ground floor.
Drawing labels, details, and other text information extracted from the CAD file:
c l i e n t, checked, sheet no, drawn, t i t l e, date, job no, scale, i s s u e d f o r, drg no, p r o j e c t, r e v i s i o n, spring valley apartments, nitc bank association, construction, ground floor plan, g e n e r a l n o t e s, a r c h i t e c t, a r e a s c h e d u l e, specified., all dimensions are in centi metres., structural drawings, code, type, sill ht, size, window, ventilator, door, sliding door, access panel, j o i n e r y d e t a i l s, description, floor build up area:, b asement floor plan, a r e a d e t a i l s, plinth area:, toilet, lift, lobby, living room, dining room, bed room, kitchen, duct, s.s railing, balcony, tile drop, balcony drain, entry, type – c, gym, reception, caretakers room, association room, childrens indoor play area, recreation cum party room, electrical, and services room, fire duct, bus bar chambers, generator, store, sliding, roof plan, pergola roof, to be detailed, water tank above, lift room above, open terrace, front elevation, approval, tender, preliminary, revision, proposed low rise apartment, at spring valley,nitc, ground level, first floor level, second floor level, third floor level, terrace level, ground floor level, section, recreation room, basement parking, driveway, basement level, water tank level, top level, staircase room, water tank, terrace drain to be detailed, lift pit, lift duct, lift room, side elevation, roof footprint, basement floor plan, car parking, typical floor plan, master bed room, parapet, type – a, work area, rc parapet, type – b, foyer, masonry parapet, arched passage, expansion joint
Raw text data extracted from CAD file:
| Language | English |
| Drawing Type | Block |
| Category | Condominium |
| Additional Screenshots |
 |
| File Type | dwg |
| Materials | Masonry, Other |
| Measurement Units | Imperial |
| Footprint Area | |
| Building Features | Garden / Park, Parking |
| Tags | apartment, apartments, autocad, basement, bedroom, block, building, condo, drawing, DWG, eigenverantwortung, Family, flats, group home, grup, mehrfamilien, multi, multifamily housing, ownership, parking, partnerschaft, partnership, residential, underground, working |







